Defined:
Renovated with care and full of warmth, this beautifully updated 70s-era home offers generous indoor-outdoor living, modern functionality, and timeless charm. Set on a spacious 668sqm (approx.), the four-bedroom layout is light-filled and versatile, with two living zones, updated bathrooms, and a spacious modern kitchen with a premium Falcon dual fuel upright cooker. Ideal for families, downsizers or investors, the home sits in a quiet, family-friendly pocket close to schools, shops, and the coast. A large, secure block provides room to relax, entertain, or let the kids and pets play freely, where a striking silver birch tree in the front yard casts dappled afternoon light into the living spaces. With strong street presence, excellent storage, and multiple off-street parking options, everything’s been done – just move in and enjoy.
Considered:
Kitchen – Generous updated kitchen with granite-look benchtops and matching black Falcon Classic dual fuel upright cooker alongside modern appliances. The cream-coloured cabinetry is complemented by subtle, pink-tiled backsplash and a raw edge timber shelf, and a breakfast station and built-in pantry provide ample storage.
Living/Dining – The generous dining zone alongside the kitchen is large enough to accommodate a sitting area and opens to a cosy lounge featuring an Ectre wood-fired heater with a unique kit kat-tiled surround. Includes reverse cycle air conditioning and block-out blinds on the dual picture windows.
Master Suite – Accessed through the living room, the master suite is a peaceful retreat featuring new carpet, mirrored built-in robes, large picture window with double blinds and a modern ensuite with fully-enclosed glass-framed shower with dual rain/handheld showerheads.
Additional Bedrooms – Three additional bedrooms are in a separate accommodation zone in the home, each featuring gleaming hardwood floors and picture windows with block-out blinds. Two bedrooms feature mirrored built-in robes.
Main Bathroom – Updated bathroom with uniquely curved shower-over-bath and updated vanity. Separate toilet off the laundry.
Outdoors – At the rear, sliding doors off the kitchen lead to a north facing covered and paved alfresco area overlooking a compact lawn area with fruit trees. Gated side access leads to the front yard, where a raised second deck looks out over the secure garden, with single car garage, covered carport and a stunning silver birch tree in the front yard.
Close by facilities – Drysdale Primary School, Christian College Drysdale Campus, Drysdale Tennis Club, Wathaurung Reserve, Bennett Street Playground, Drysdale Recreation Reserve, Lake Lorne Reserve, Central Drysdale shops and amenities, Clifton Springs Golf Course, Mineral Springs and The Dell Reserve
Ideal for – Couples, investors, young professionals, families
*All information offered by Oslo Property is provided in good faith. It is derived from sources believed to be accurate and current as at the date of publication and as such Oslo Property simply pass this information on. Use of such material is at your sole risk. Prospective purchasers are advised to make their own enquiries with respect to the information that is passed on. Oslo Property will not be liable for any loss resulting from any action or decision by you in reliance on the information.*
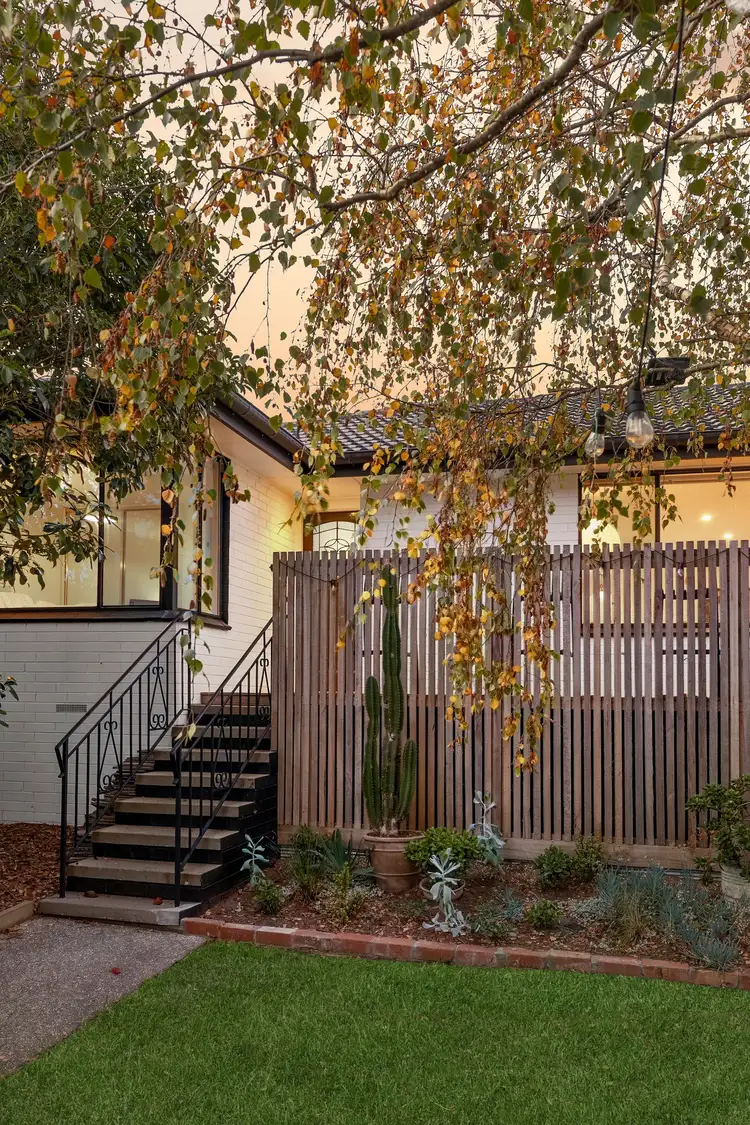
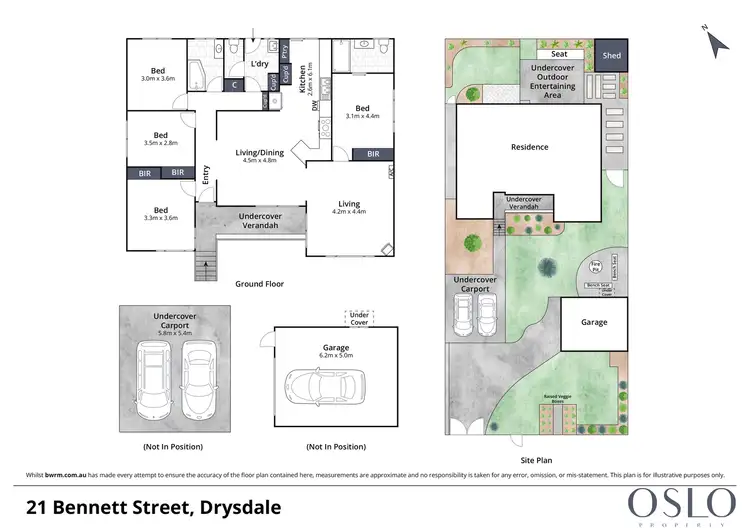
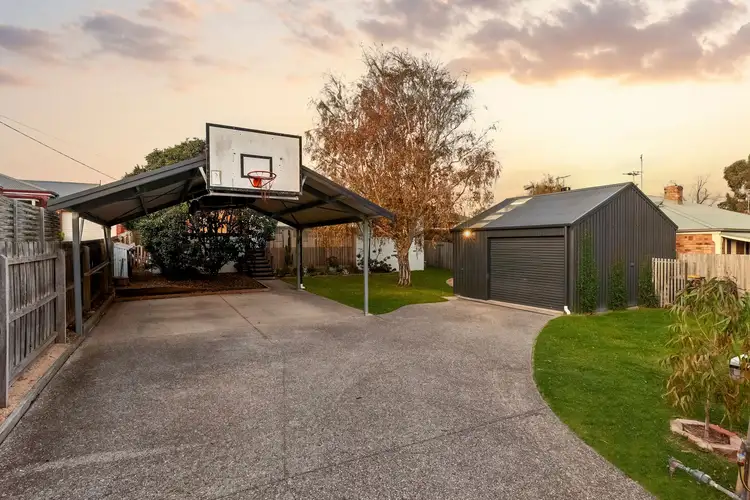
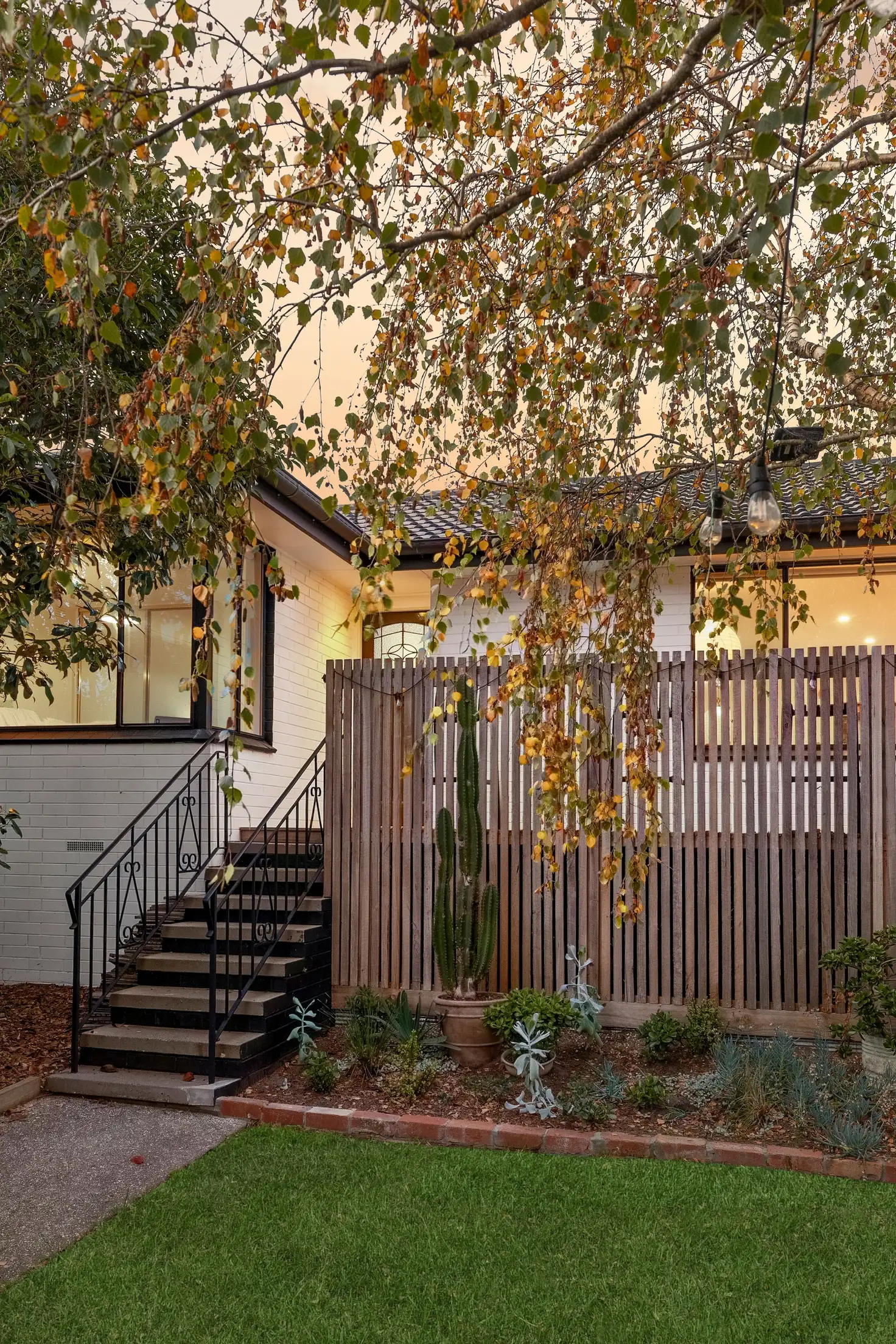


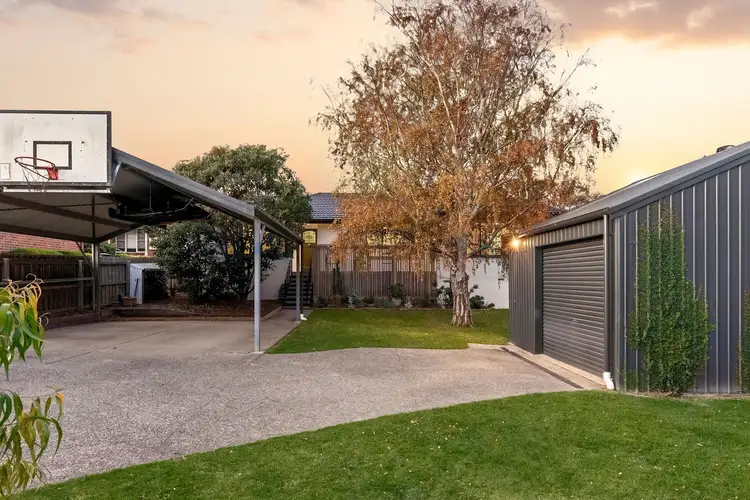
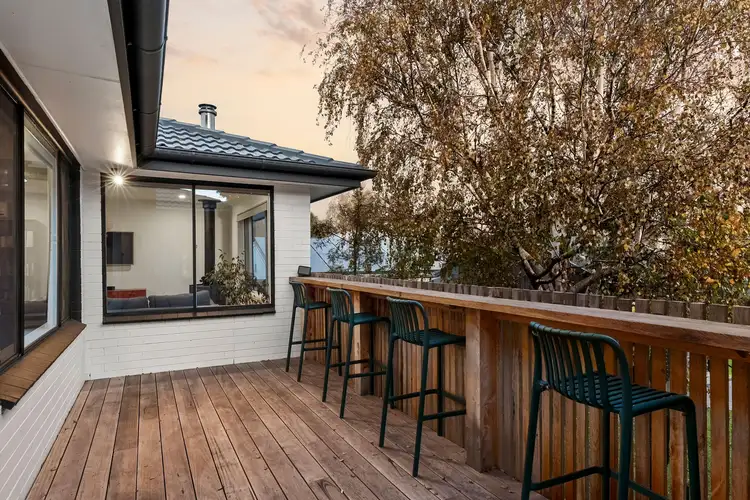
 View more
View more View more
View more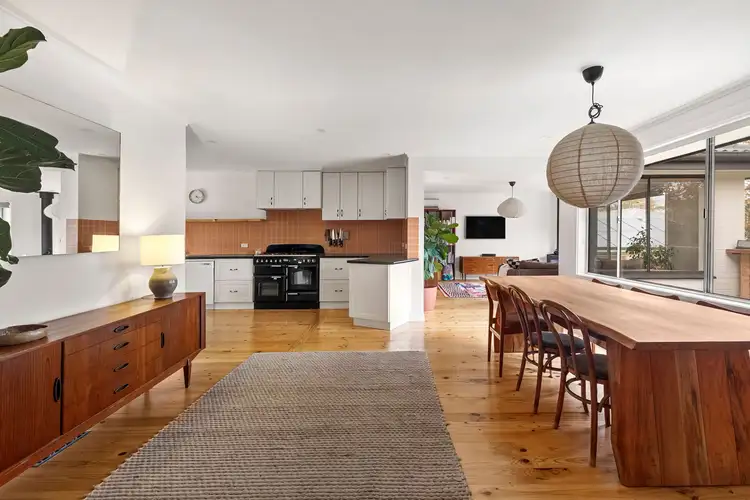 View more
View more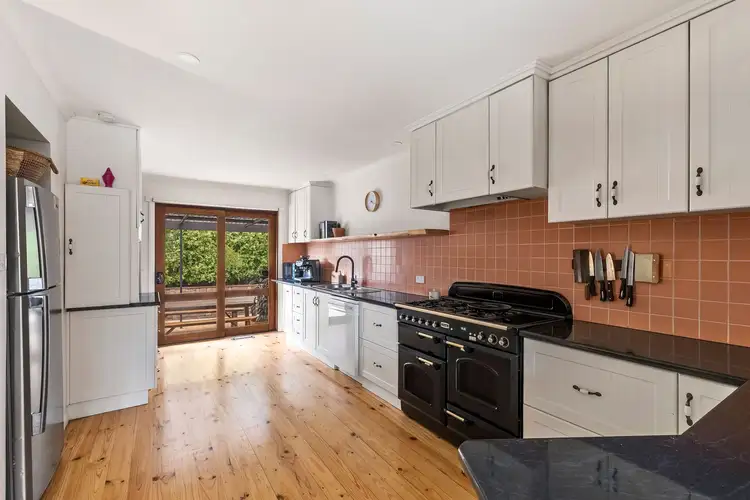 View more
View more
