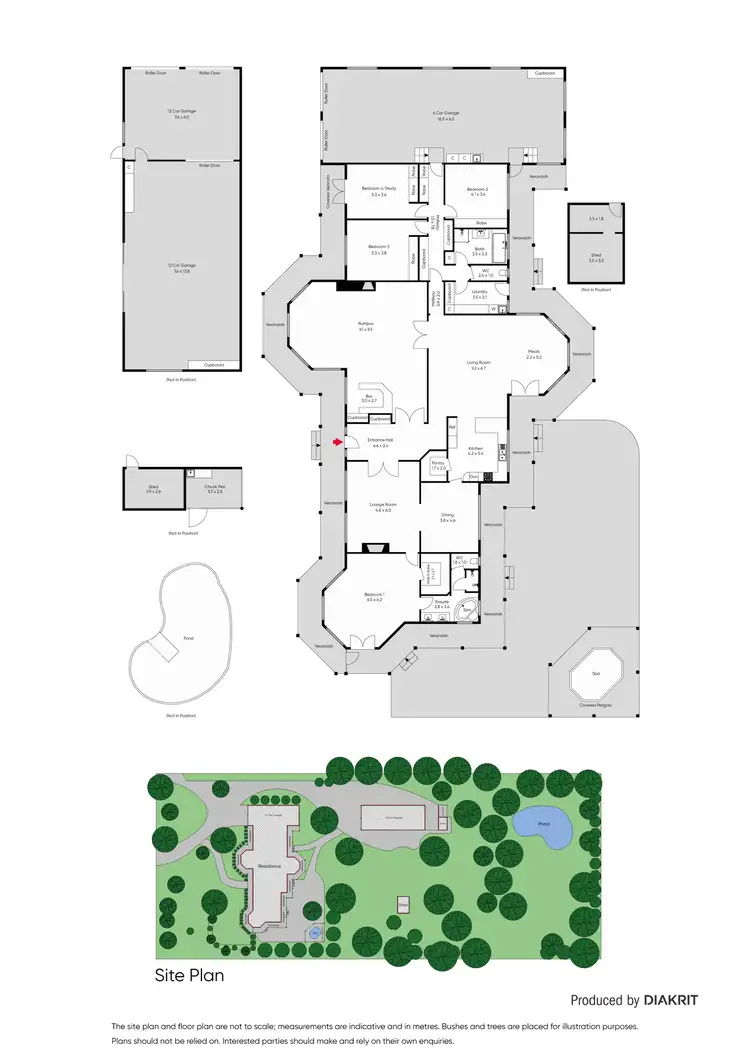Displaying superb craftsmanship and style, this gracious homestead on 2 manicured acres (approx) in the exclusive Benton Grange Estate is a rare sight to behold.
Complete with an ornamental lake and jetty, the one-owner residence presents premium acreage lifestyle living within easy reach of Bentons Square, schools and the beach.
The captivating homes northerly aspect promotes a picturesque outlook over sprawling botanic like gardens complete with 6 towering Canary Island Date Palms, weeping cherries, rows of roses and a spectacle of lights that glitter at night.
The 4-bedroom single-level masterpiece with 10-foot ceilings, rests in a quiet no-through road marked by prestigious acreage properties and birdlife. Total privacy is assured.
Tasteful period features exist throughout, from ceiling roses and decorative cornices to Dado walls, double-hung windows, period switches, custom veranda lacework and heritage colours.
A luxurious formal lounge with a gas fireplace flows into an expansive master bedroom with a gorgeous bay window and a deluxe double-vanity ensuite showcasing a corner spa bath and a double shower.
Three additional double bedrooms with built-in robes are zoned to the eastern wing, including one with French doors, offering home office potential.
A granite-topped solid timber kitchen with stainless steel appliances and walk-in pantry enables entertaining with ease.
This home offers four separated living areas, comprising of a formal lounge and dining, open-plan family and meals and a rumpus room with a projector, a screen and surround sound, plus a wet bar with a cellar door, an open fireplace and room for a billiard table.
Relax in an 8-seater outdoor spa beneath a spa hut with a TV screen, music and heat lamps, before adjourning for dinner on the terrace.
An 8m x 20m (approx) alarmed garage with a hydraulic lift sets an impressive scene for storage and workspace, while 3 small paddocks, a garden shed, a chook shed, a tack shed, irrigation, Melbourne gas lights and more provide an idyllic setting.
Other appointments include 3-zone ducted heating, a wood heater, premium insulation, a double-brick remote 6-car garage with internal entry and a 12-foot ceiling, 64,000L water storage, luxury window furnishings, electric entrance gates, ducted vacuum, a security system, remotely-operated fountains, a water feature in the lake, abundant storage and much more.
FEATURES
- Immaculate Victorian-style homestead on 2 sweeping acres (approx) of land
- Located in a no-through road within the exclusive Benton Grange Estate
- Includes an ornamental lake with a jetty and a water feature
- Within easy reach of Bentons Square Shopping Centre, schools and the beach
- A north-facing 4-bedroom single-level residence with 10-foot high ceilings
- Striking period features including ceiling roses, double-hung windows, stained glass windows
- Formal lounge with a gas fireplace and luxurious window furnishings
- Expansive master bedroom with a bay window and a deluxe double-vanity spa ensuite
- Double secondary bedrooms with built-in robes
- Granite-topped timber kitchen with a walk-in pantry and a 900mm gas cooktop
- Formal lounge and separate formal dining, open-plan family and meals
- Rumpus room with a projector, screen and surround sound, a wet bar and an open fireplace
- Botanical gardens with 6 Canary Island Date Palms, weeping cherries and garden lighting
- 8-seater outdoor spa beneath a spa hut with a TV screen, music and heat lamps
- Large paved terrace and a built-in outdoor gas barbecue
- 8m x 20m (approx) alarmed garage with a hydraulic lift and more
- 3 small paddocks, a garden shed, a chook shed and a tack shed
- 3-zone ducted heating, a wood heater, a gas fireplace and premium insulation
- Double-brick remote 6-car garage with internal entry and a 12-foot ceiling
- 64,000L water storage, electric entrance gates, ducted vacuum, security system
- Remotely-operated fountains, abundant storage, 18 squares (approx) of Merbau decking








 View more
View more View more
View more View more
View more View more
View more
