Discover the perfect blend of style, comfort, and convenience in this stunning home located in Manor Lakes. Ideally located close to schools, shopping centres, parks, and transport, it offers everything a modern family could desire.
Step into a welcoming entrance hall that sets the tone for this thoughtfully designed home. With its open, airy feel, it immediately conveys a sense of warmth and sophistication. The heart of the home is the open-plan living, kitchen, and meals area. Designed for both everyday living and entertaining, this space is bathed in natural light and seamlessly connects to the outdoors, creating a bright and inviting atmosphere.
Cook and entertain in style with a contemporary kitchen featuring a 900mm stainless steel gas cooktop, oven and dishwasher. A double undermount sink, walk-in pantry, and thick waterfall island benchtop add both functionality and luxury. The sleek window splashback enhances the modern aesthetic, making it a true centerpiece for the home. Enjoy movie nights or game days in the dedicated media/theatre room. For quiet reflection or work, the versatile pooja or study room provides a private, functional space that can adapt to your lifestyle.
The master bedroom is a private sanctuary, complete with a walk-in robe and a luxurious ensuite. Sliding doors open to the backyard, bringing in natural light and easy alfresco access. The ensuite features a double vanity, shower and toilet, offering comfort and convenience. Three additional bedrooms with built-in robes provide ample space for family or guests. A beautifully appointed common bathroom with a shower, bath, vanity, and toilet, designed with both style and practicality in mind.
Step outside to a stunning alfresco area with decking, perfect for entertaining or enjoying peaceful family moments. The landscaped backyard and front garden are thoughtfully designed for low-maintenance living while creating a beautiful, serene environment. Fruit trees in the backyard for your own fresh, homegrown produce. This home perfectly balances modern living, comfort, and style, making it an ideal choice for families looking to settle in a sought-after location.
Additional Features:
• Fully landscaped front and backyard.
• Double remote-controlled garage.
• Floorboards in all common areas.
• Ducted heating and evaporative cooling.
• LED downlights throughout.
• Energy-efficient home with solar panels.
• Wired security cameras.
Location Highlights:
• Nearby schools include Ngarri Primary School, Wyndham Christian College, Manor Lakes P-12 College & the upcoming MacKillop College.
• Close to Manor Lakes Central Shopping Centre, upcoming Bunnings, upcoming Harvey Norman.
• Short drive to Wyndham Vale Train Station and easy access to Ison Road and Ballan Road.
• Surrounded by family-friendly parks and green spaces for lifestyle and leisure.
For more information, contact one of our team members.
• Mahesh Krishna - 0417 418 117
• Harsha Sreeraj - 0461 361 608
• Amar Nandan - 0478 371 613
Please note that photo ID is required for open inspections.
For due diligence checklist, please visit the following link: https://www.consumer.vic.gov.au/duediligencechecklist
DISCLAIMER: All dimensions provided are approximate. The information given is for general purposes only and does not constitute any representation on the part of the vendor or agent. Purchasers are advised to make their own enquiries.
PLEASE NOTE: Open for inspection times are subject to change or cancellation without notice. We suggest checking the OFI details on the day of inspection.

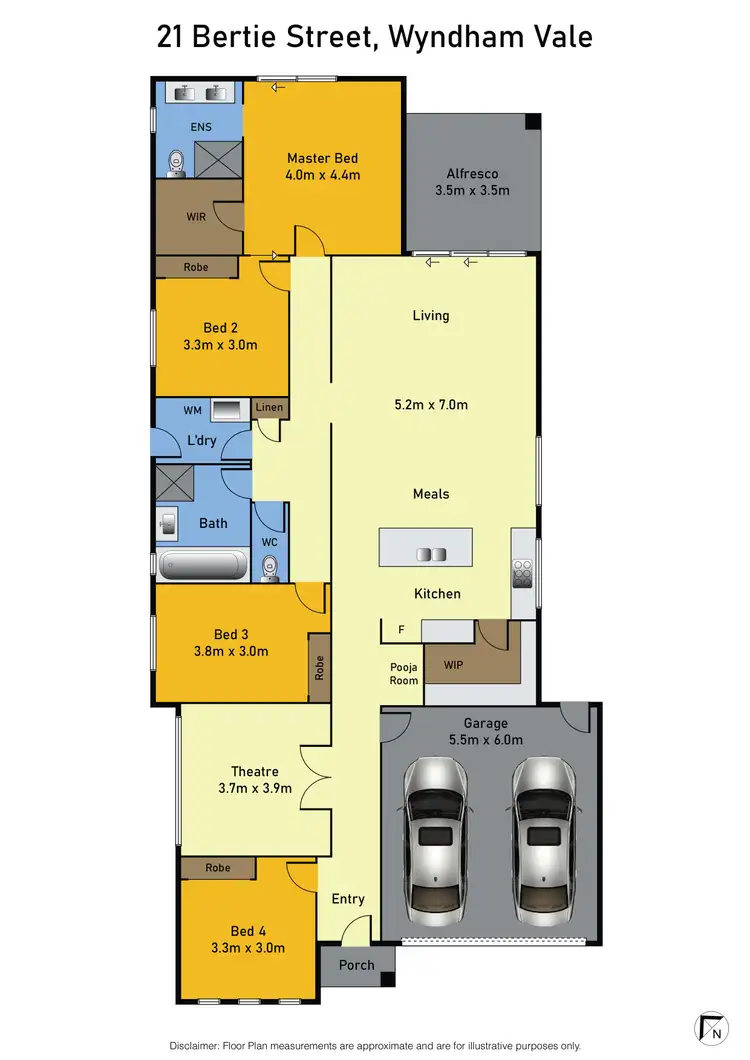
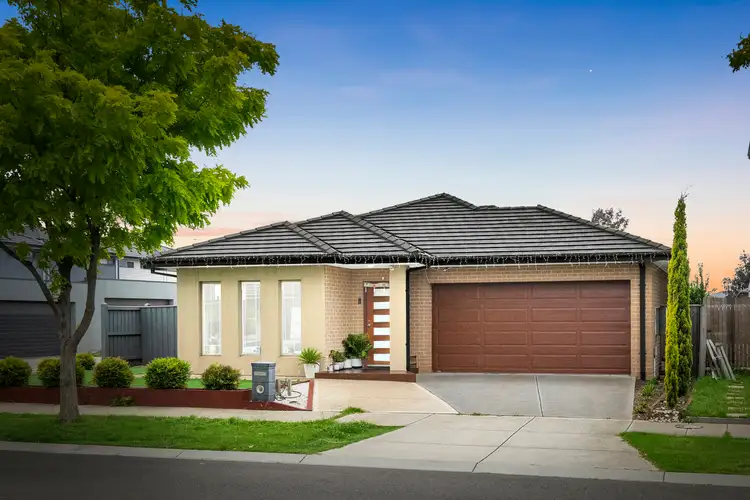
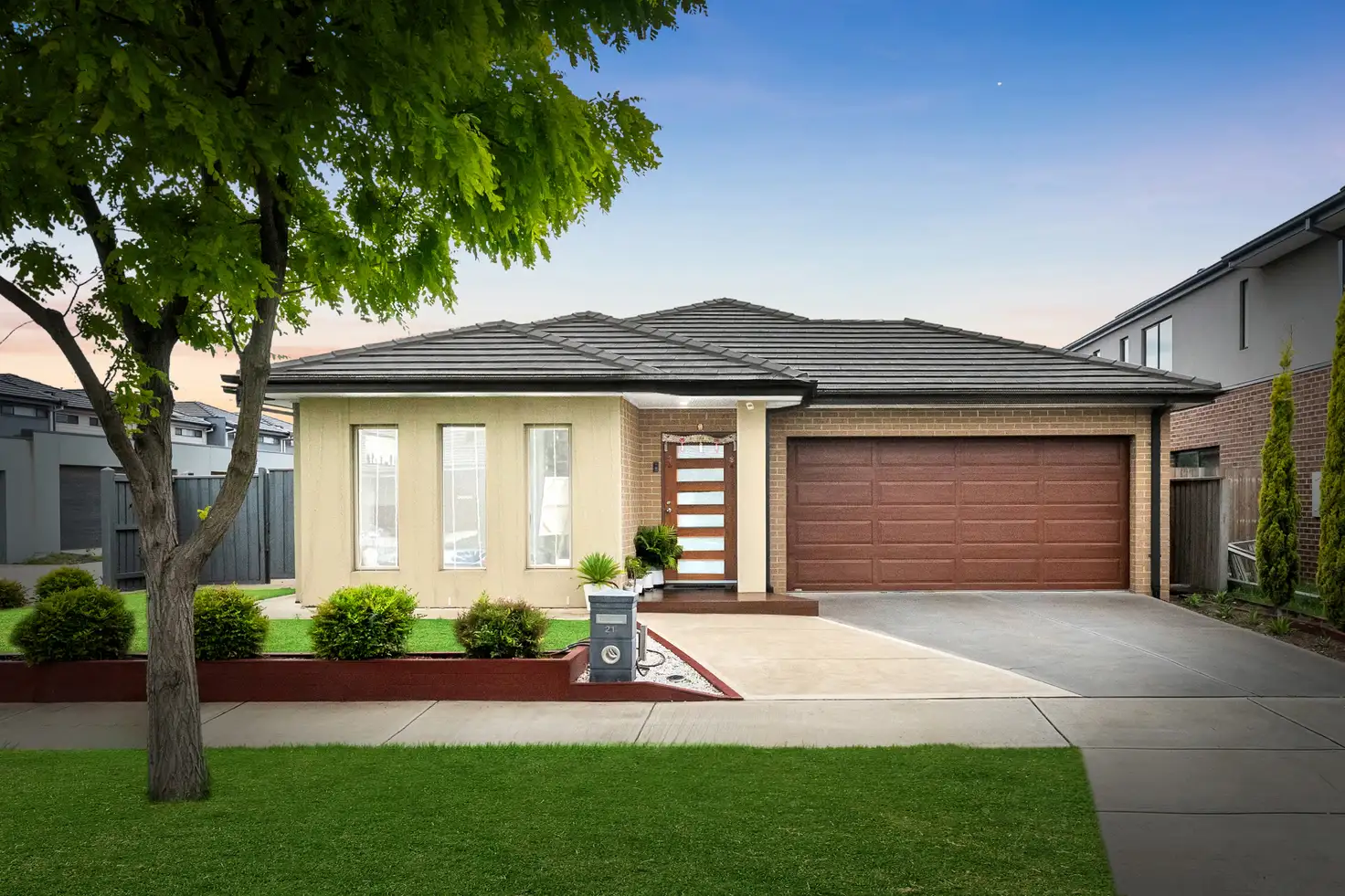


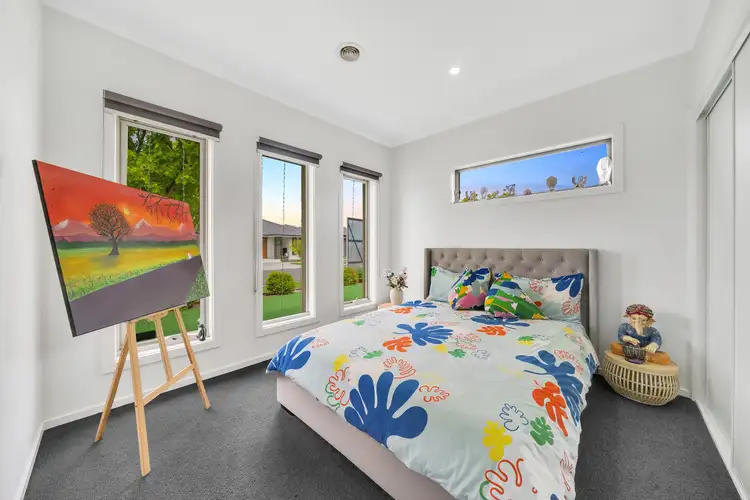

 View more
View more View more
View more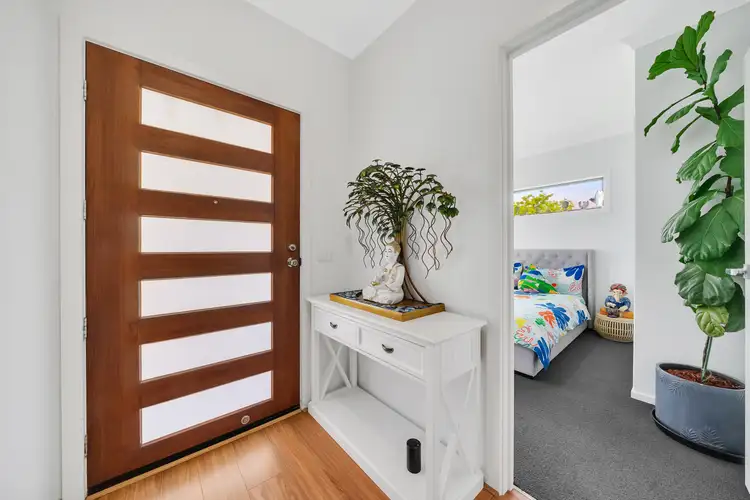 View more
View more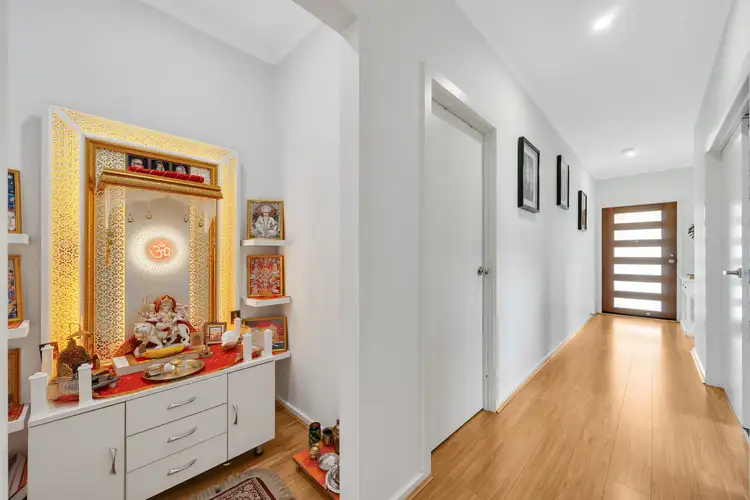 View more
View more
