Price Undisclosed
11 Bed • 8 Bath • 0 Car • 21043.65339648m²
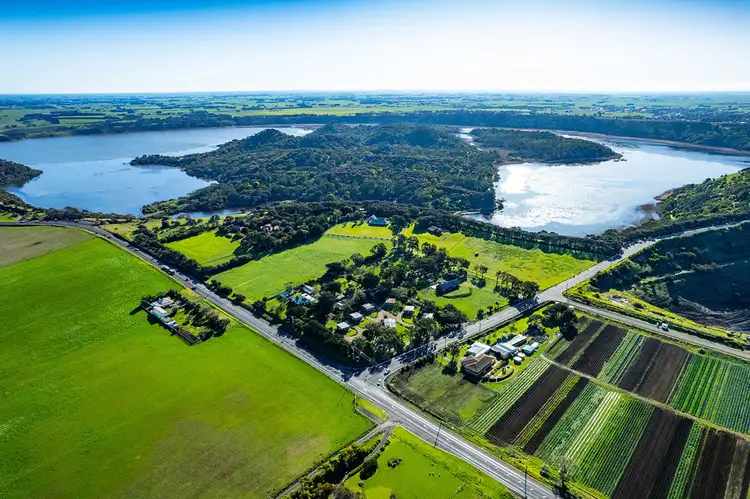
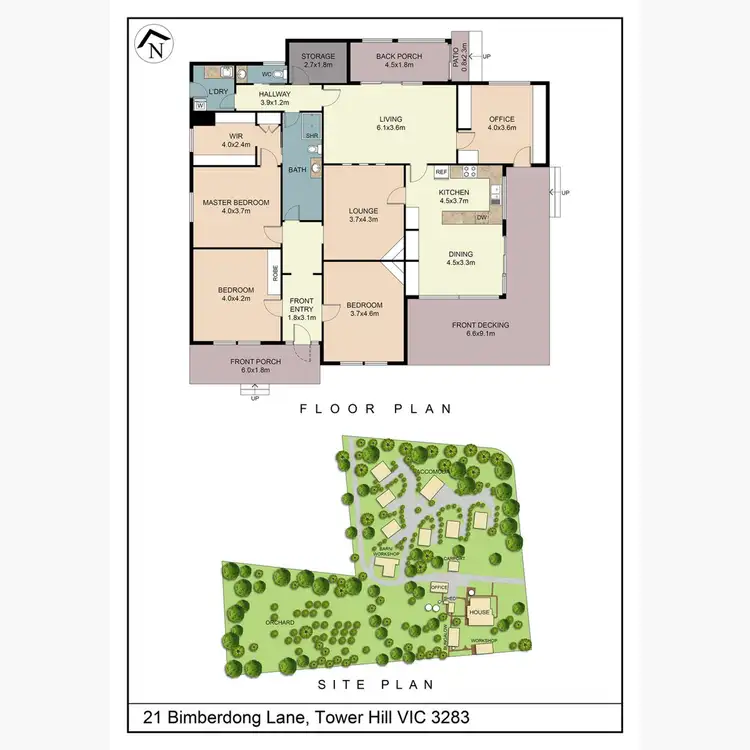
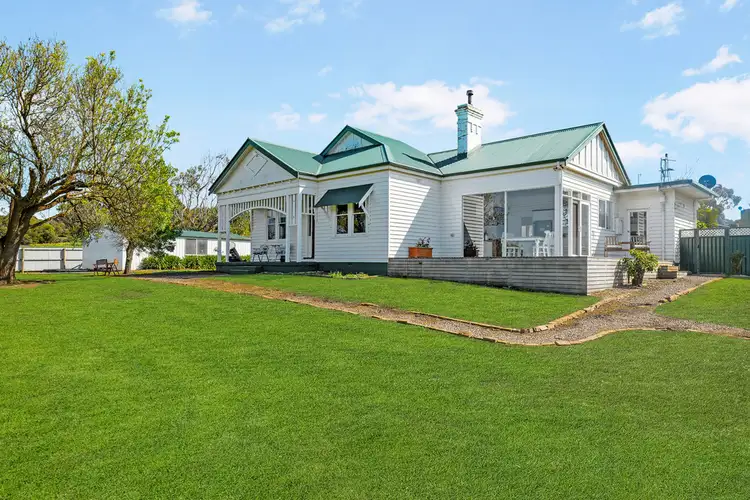
+24
Sold
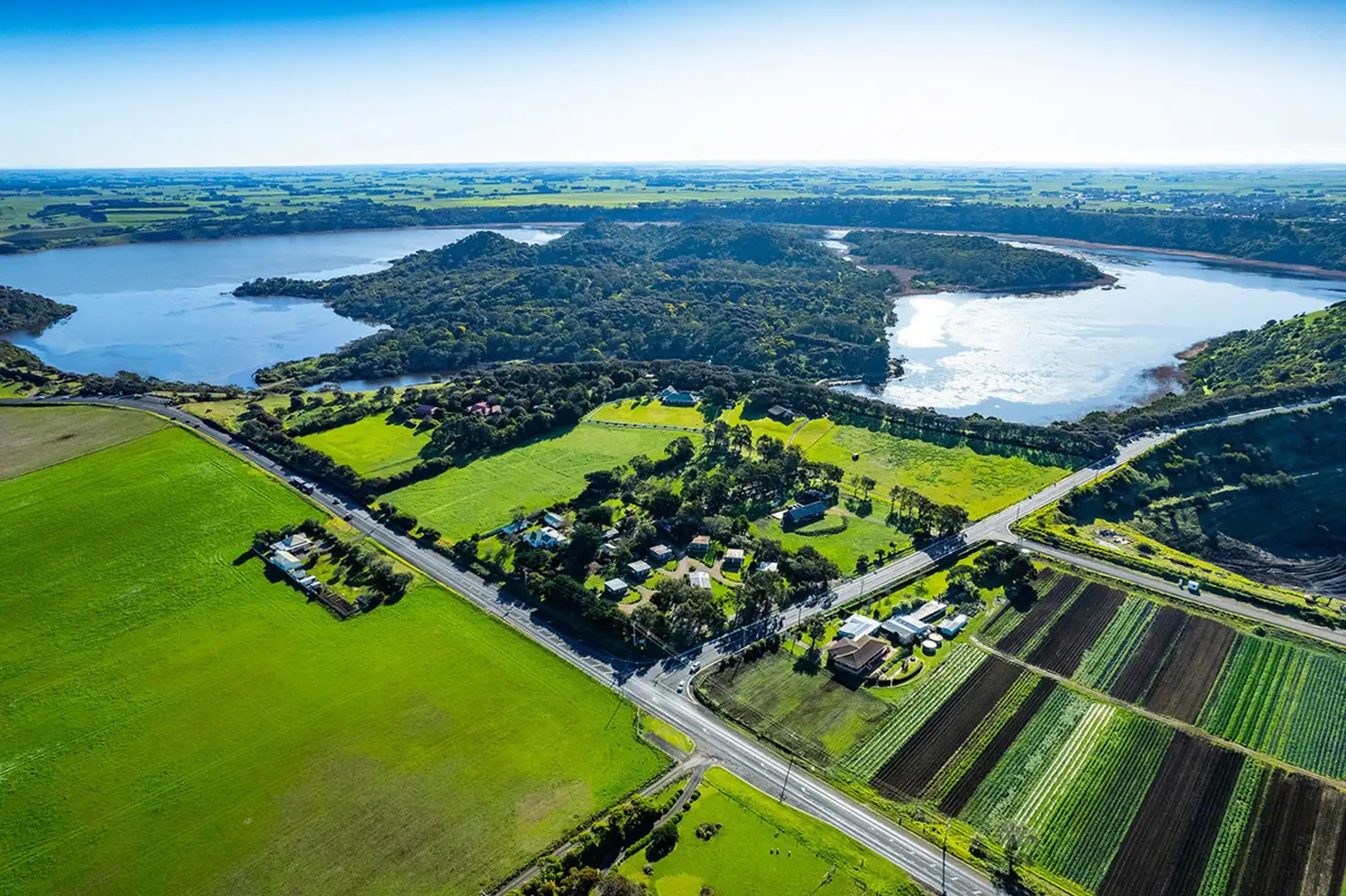


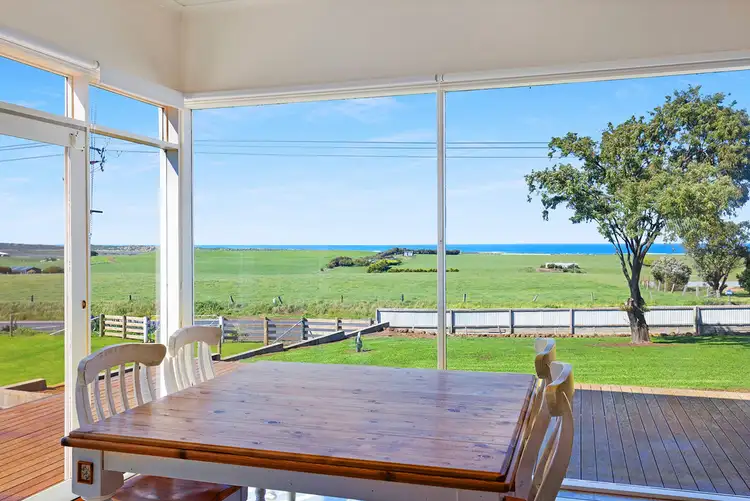
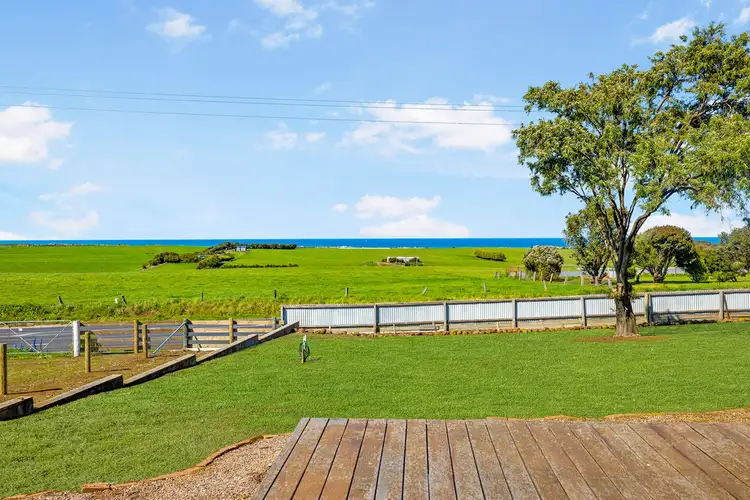
+22
Sold
21 Bimberdong Lane, Tower Hill VIC 3283
Copy address
Price Undisclosed
- 11Bed
- 8Bath
- 0 Car
- 21043.65339648m²
House Sold on Wed 28 Feb, 2024
What's around Bimberdong Lane
House description
“Historic Home & 7 self contained suites”
Land details
Area: 21043.65339648m²
Property video
Can't inspect the property in person? See what's inside in the video tour.
Interactive media & resources
What's around Bimberdong Lane
 View more
View more View more
View more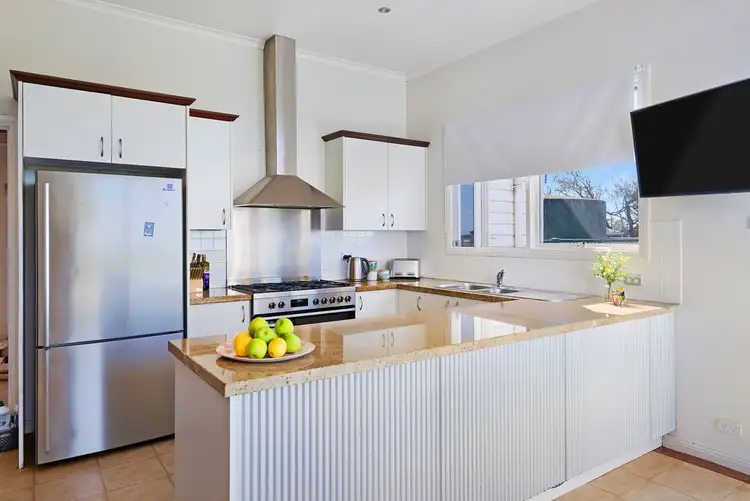 View more
View more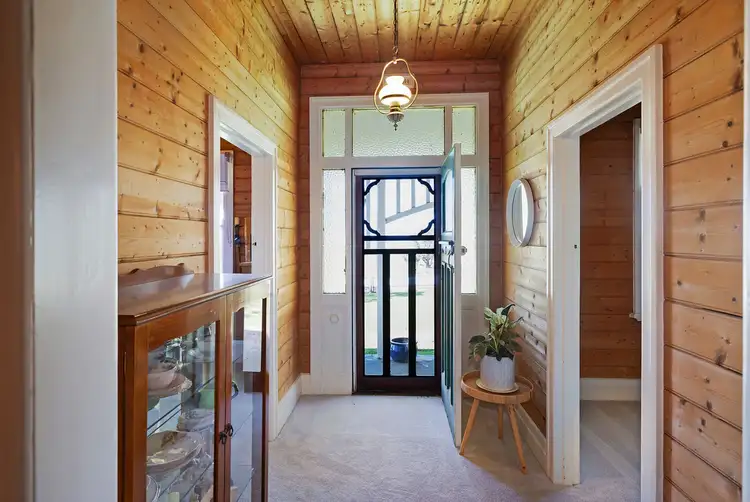 View more
View moreContact the real estate agent

Nick Adamson
Charles Stewart - Warrnambool
0Not yet rated
Send an enquiry
This property has been sold
But you can still contact the agent21 Bimberdong Lane, Tower Hill VIC 3283
Nearby schools in and around Tower Hill, VIC
Top reviews by locals of Tower Hill, VIC 3283
Discover what it's like to live in Tower Hill before you inspect or move.
Discussions in Tower Hill, VIC
Wondering what the latest hot topics are in Tower Hill, Victoria?
Similar Houses for sale in Tower Hill, VIC 3283
Properties for sale in nearby suburbs
Report Listing
