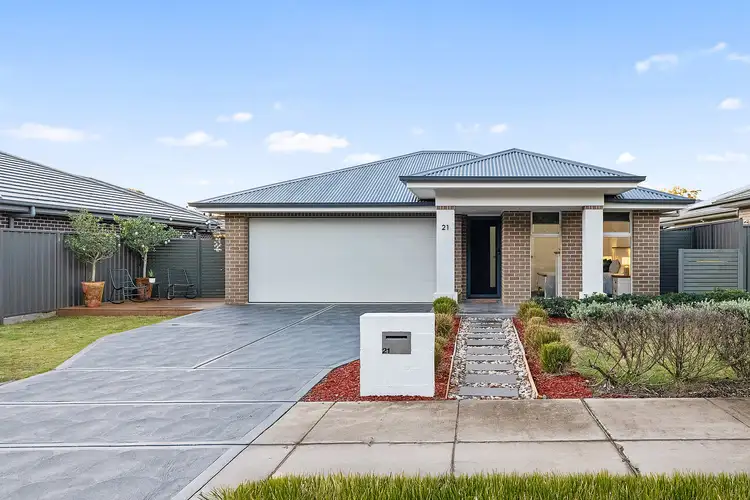Only five years old, this thoughtfully designed single level home is positioned opposite peaceful bushland in the tight-knit Seaside Fern Bay estate with no neighbours across the street, just a direct path to the beach. Its prized north-facing backyard brings in all-day sunshine and lights up the interiors with natural warmth, especially through winter.
The layout works effortlessly. The master bedroom, with walk-in robe and ensuite, sits separately from the three other bedrooms and family bathroom, giving everyone their own space. At the heart of the home, a Caesarstone island kitchen anchors the open plan living area, spilling out to the alfresco for easy indoor-outdoor living. Set on a level 500.8sqm block, there's plenty of fenced lawn for kids or pets, with room to add a pool down the track (STCA).
Living at Seaside Fern Bay means swapping traffic noise for birdsong and salty sea breezes. Just 20 minutes from Newcastle CBD, this relaxed coastal pocket is close enough for convenience, far enough to feel like a true escape. Start your days with a beach walk, spend weekends off-roading through the dunes, or tee off at nearby Newcastle golf course.
- Single level home on 500.8sqm block with prized north facing backyard
- Open plan living with ceiling fans connects seamlessly to covered alfresco
- Caesarstone island kitchen, gas cooktop, under bench oven, dishwasher
- Master bedroom with walk-in robe and ensuite at front of home
- Three additional robed bedrooms, main bathroom with bathtub and shower
- Internally accessed double garage
- Estate has a choice of parks and Milestones Early Learning Centre
- Zoned Fern Bay Public and Newcastle High, buses run through estate to private schools
- 12 minute drive to Stockton shops, cafes and ferry terminal
- 10 minute drive to Newcastle Airport
- Council Rates: Approx. $2,050 p/a
- Water Rates: Approx. $800 + usage p/a
- Community Fees: Approx. $720 p/a
Disclaimer:
All information provided by Wilton Lemke Stewart in the marketing of a property for sale or lease has been sourced from various third-party outlets that we deem reliable. Nonetheless, Wilton Lemke Stewart cannot ensure its absolute accuracy, and we bear no responsibility and disclaim all liability for any errors, omissions, inaccuracies, or misstatements in the information provided. Prospective buyers and tenants are encouraged to conduct their own due diligence and rely on their own investigations. All images, measurements, diagrams, renderings, and data are indicative and for illustrative purposes only, subject to potential changes.








 View more
View more View more
View more View more
View more View more
View more
