AUCTION ON SITE SAT 5TH APRIL AT 12PM (Unless Sold Prior)
Some homes capture attention effortlessly - and 21 Bramley Loop in Madeley does exactly that. With its striking street presence and thoughtful design, this home delivers every comfort and luxury a modern family could ask for. Set in a prime location, it offers easy access to highly regarded schools, sporting facilities, and everyday shopping conveniences.
From the moment you arrive, the quality and attention to detail is clear. A honed aggregate driveway and immaculate landscaping lead to the decked entry, where you're welcomed by a spacious foyer and convenient drop zone. From here, the home unfolds, revealing a seamless blend of open-plan living and cleverly designed private spaces.
Natural light floods every corner, beautifully softened by sheer curtains that complement the high-end finishes throughout. The open-plan living and dining area, framed by expansive windows and bifold doors, showcases the landscaped gardens outside, creating a calm and inviting atmosphere. Perfectly suited to entertaining, the home flows effortlessly from indoor to outdoor living, with an alfresco area that can be enjoyed year-round thanks to electric outdoor blinds.
The primary suite is a true retreat, offering an expansive bedroom space, an open dressing area with exceptional floor-to-ceiling built-in cabinetry, luxurious ensuite and direct access to the rear yard and outdoor spa - the perfect spot to unwind at the end of the day. Three additional bedrooms are located in their own private wing, connected by a versatile activity area and serviced by a spacious bathroom and powder room.
Storage has been considered at every turn, with multiple linen cupboards, extensive kitchen and laundry storage, and a fully fitted attic with pull-down ladder access. The dedicated home office is equally impressive, complete with custom cabinetry, a small fridge recess, and private access from both the garage and front entry - ideal for those who work from home or run a business.
Outside has been purposefully designed for families and entertainers alike. Children will love the lawned area with play equipment, while future NBL stars can practice their skills on the inground basketball ring. Summer calls for alfresco dining by the pool, and in winter, the outdoor spa offers the ultimate spot to relax and unwind.
This home is not only beautiful but also exceptionally functional, with smart features like solar power and battery storage, app-controlled reticulation, and fibre-to-the-premises high-speed internet. With its premium finishes, thoughtful design, and unbeatable location, this home delivers the ultimate family lifestyle.
Key features:
• Built by Dale Alcock Homes in 2014
• Generous 594m² block
• Expansive 250m² of internal living space
• Oversized 51m² garage, with access to the rear yard. Perfect for up to three vehicles, additional storage, or a home workshop
• 4 bedrooms, 2 bathrooms, powder room
• 3 living/activity areas
• Self-contained study with private entry
• Extensive storage including linen cupboards, custom cabinetry, and attic with ladder access
• New Asko induction cooktop
• Electric outdoor alfresco blinds
• Solar system with battery storage
• Pool with solar heating
• Heated towel rails
• 8-zone ducted air conditioning, app-controlled
• Reticulation system, app-controlled
• Fibre-to-the-premises high-speed WiFi
• Sonos surround sound with integrated alfresco speakers
• Arlo doorbell camera and security lighting
• 'Funky Monkeys' play equipment and inground basketball ring
• Landscaped gardens and immaculate presentation
Set privately on a quiet street with lovely neighbours, this home is just a short stroll to Madeley Primary School, Kingsway Christian College, Ashdale Secondary College, Kingsway Sporting Complex, and Madeley Plaza offering local favourites like Mango Bay Collective, Create Yourself Gym, and Revenant Coffee Co all close by.
This is a home that truly has it all - comfort, luxury, practicality, and location - designed to suit every season of family life.
Rates & Local Information:
Water Rates: $1,437.96 (2023/24)
City of Wanneroo Council Rates: $2,760 (2024/25)
Zoning: R20
Primary School Catchment: Madeley Primary School
Secondary School Catchments: Ashdale Secondary College
DISCLAIMER: This information is provided for general information purposes only and no warranty or representation is made as to its accuracy. Interested parties should place no reliance on it and should make their own independent enquiries.
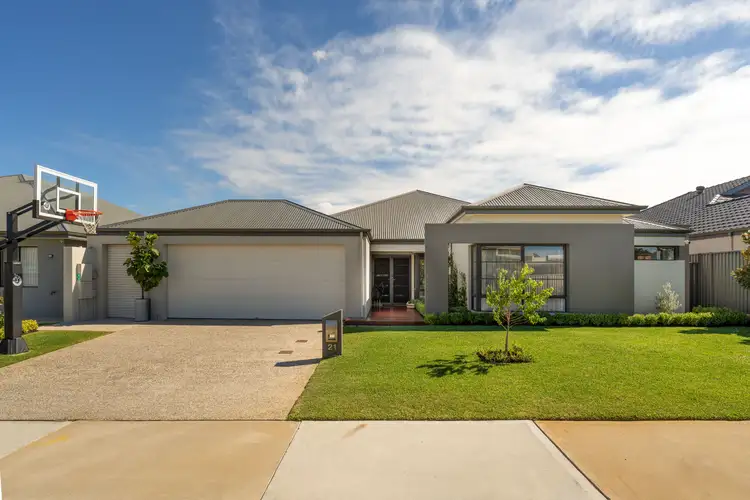
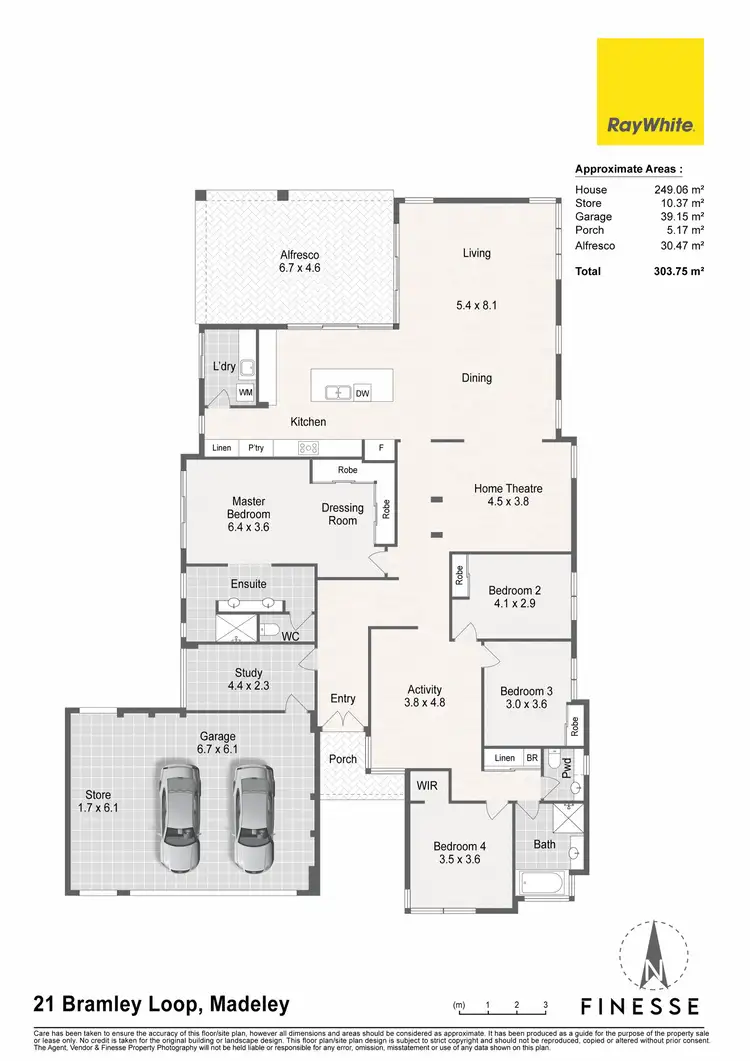

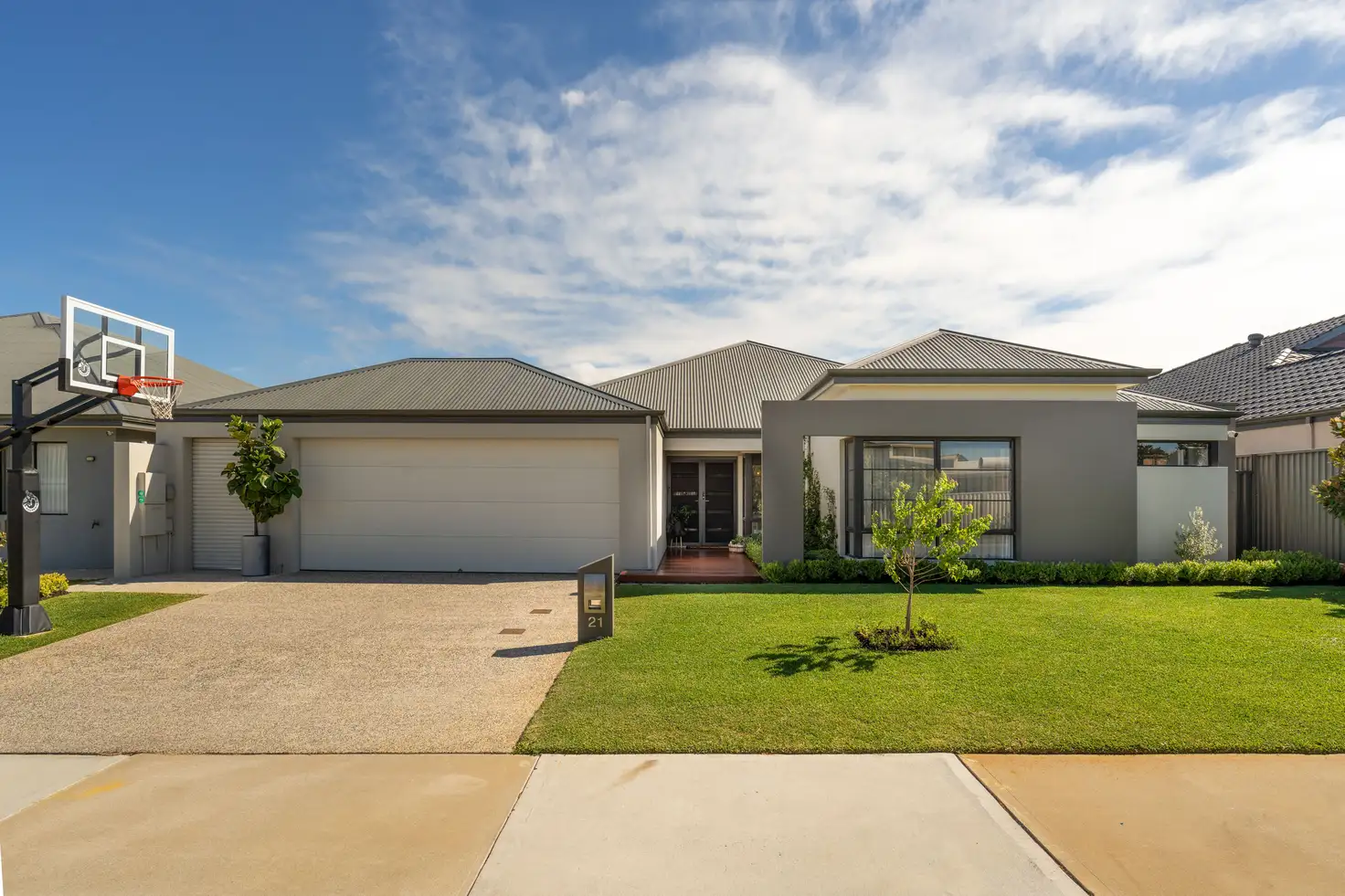


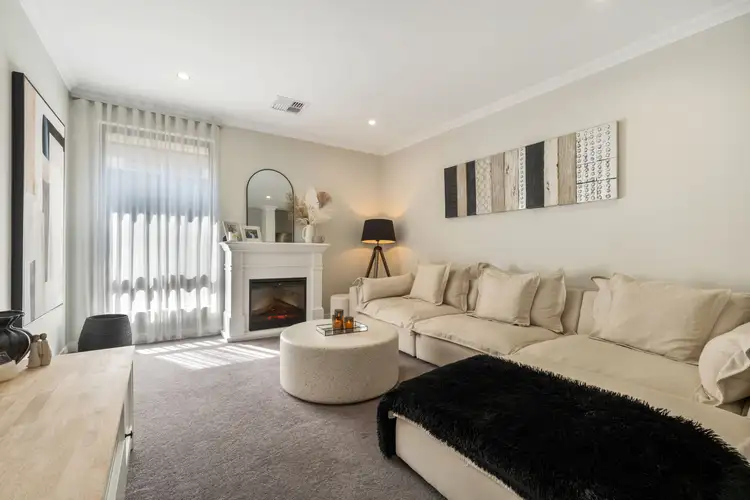
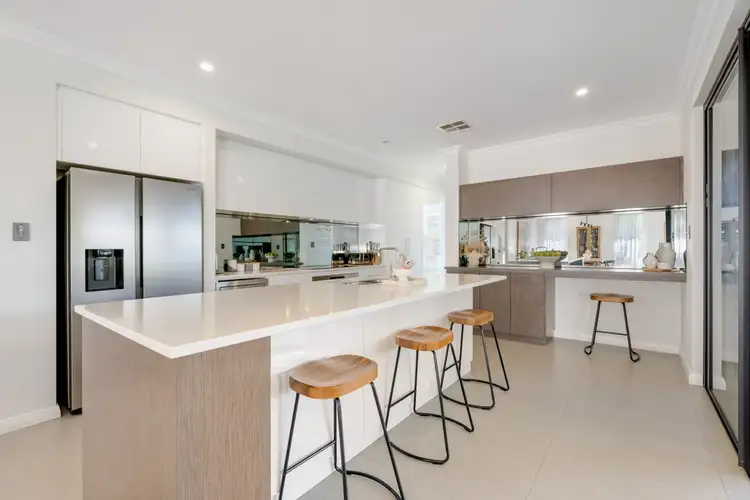
 View more
View more View more
View more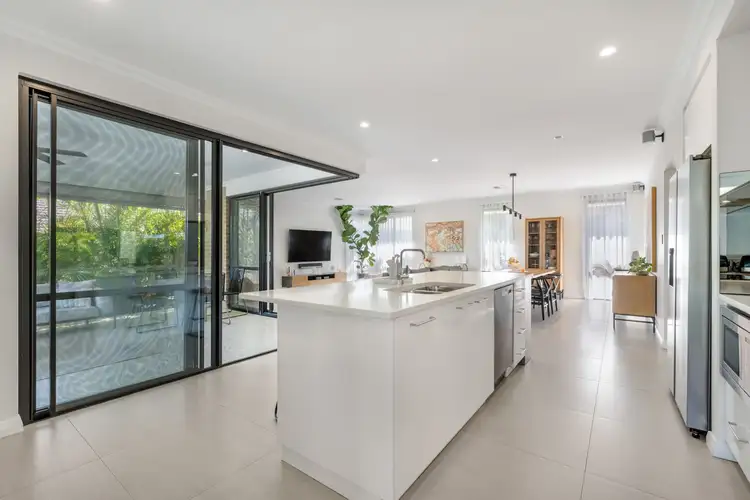 View more
View more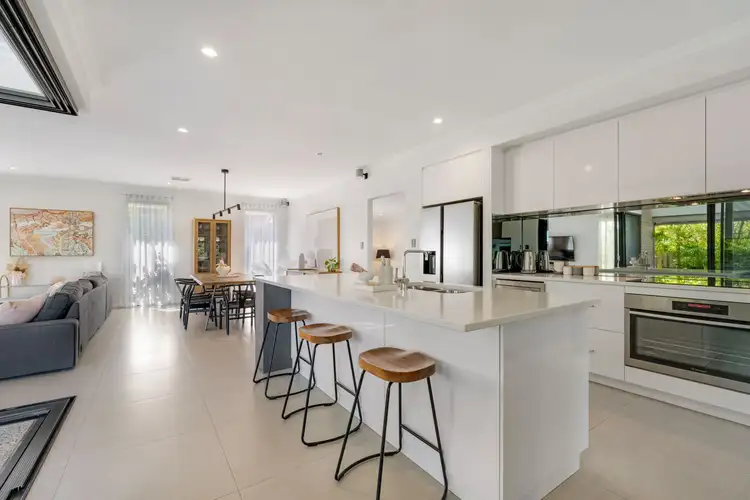 View more
View more
