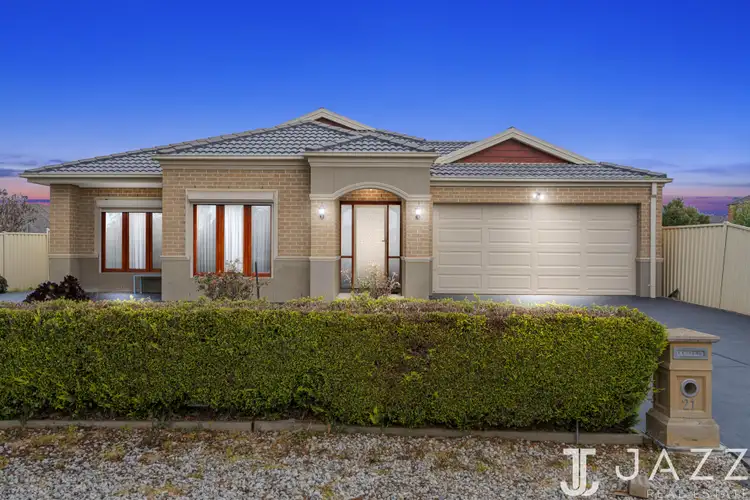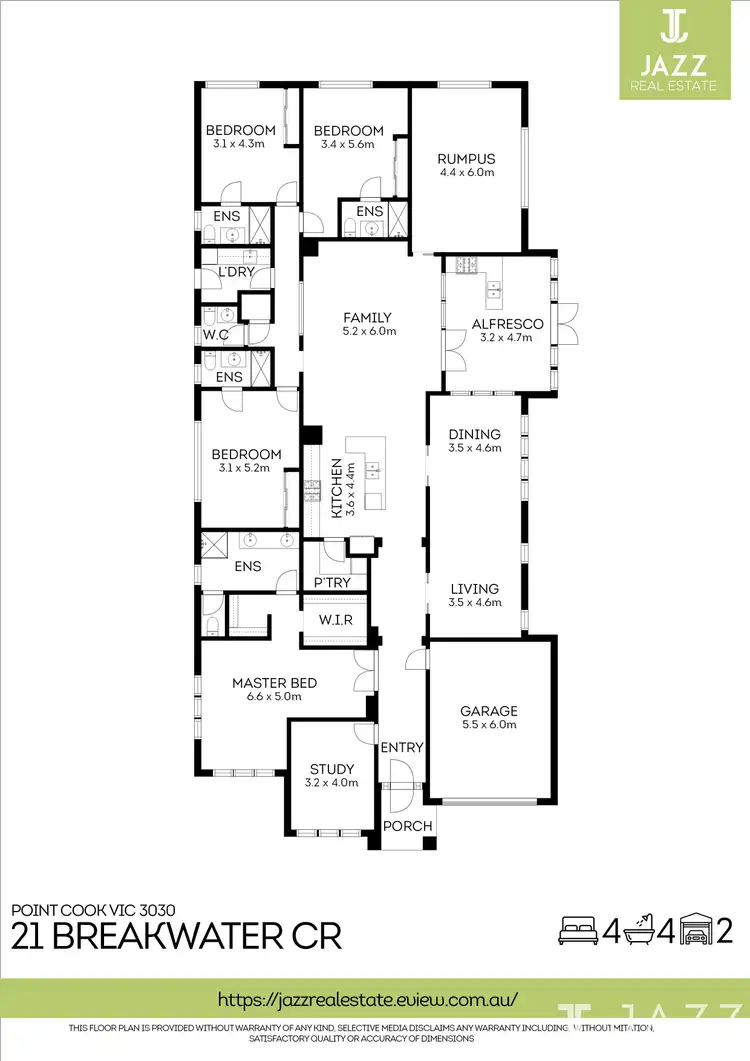Supersized Prestige set on approx. 661sqm land, 21 Breakwater Crescent is not to be missed!
Fabulously free-flowing, supremely spacious, and filled with natural light, this supersized 4 bedroom, 4 bathroom prestige home cleverly captures the true essence of a low-maintenance indoor/outdoor lifestyle on a corner allotment. Set on a supersized block of footsteps from lush parkland, take full advantage of a Point Cook location where convenience is king. Stroll to local parks, childcares and amenities as well as your favourite shops and drive to the city in 25 minutes!
Superbly set on 39 squares (approx.), discover the spacious joys of sunlit open-plan living and dining, perfectly complemented by an instantly inviting kitchen showcasing quality stone benchtop and stainless-steel appliances, including a dishwasher. An imposing island bench with extra lighting and plenty of space for seating is entirely in tune with functional modern demands. Even the most reluctant of home chefs will get cooking in no time at all!
Features include ducted heating and cooling, a double garage with remote control, ample parking space in your own crescent, contemporary fixtures and fittings including a neutral colour scheme, timber flooring, downlights, feature lighting, window furnishings, plantation shutters, low maintenance landscaped garden surrounding the peaceful neighbourhood.
Offering plenty of additional living space, stretch out in the comfort and versatility of a huge formal lounge and a rumpus room which could be the entertainers theatre to cater large family gathering or watch your favourite sport on a big screen.
The four robed bedrooms are generously sized, with every bedroom inclusive of its own ensuite and the main bedroom boasting roomy his and her separate walk-in robes and a striking twin-vanity ensuite with external access to your private covered alfresco.
Step outside, and the home truly comes alive with a lush garden area and low-maintenance outdoor entertainment. This is a perfect family entertainer
Special features include a separate laundry and WC, timber floors, a remote-controlled double garage, ducted heating and cooling, and plantation shutters. Inspect with certainty today!
• Wide Hallway Entry With Moulding On Walk Way Pillars
• Big Sized Kitchen
• High Ceilings
• Plantation Shutters
• Massive Rumpus/Theatre
• Grand Master Suite
• Custom Cabinetry
• Stone Benchtops
• Outdoor Entertainment
• His And Her Walk In Robe
• A Big Sized Lounge And Dining
• Approx 39 Squares
• Large Land Allotment of approx. 661sqm
* Photo identification will be required upon entering the property inspection time.








 View more
View more View more
View more View more
View more View more
View more
