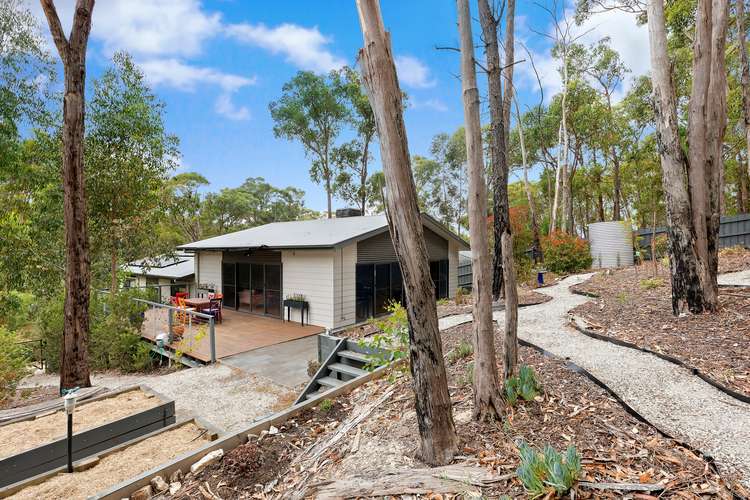$740,000 - $780,000
4 Bed • 2 Bath • 3 Car • 879m²
New








21 Brodie Court, Mount Helen VIC 3350
$740,000 - $780,000
- 4Bed
- 2Bath
- 3 Car
- 879m²
House for sale46 days on Homely
Home loan calculator
The monthly estimated repayment is calculated based on:
Listed display price: the price that the agent(s) want displayed on their listed property. If a range, the lowest value will be ultised
Suburb median listed price: the middle value of listed prices for all listings currently for sale in that same suburb
National median listed price: the middle value of listed prices for all listings currently for sale nationally
Note: The median price is just a guide and may not reflect the value of this property.
What's around Brodie Court
House description
“Beautiful Bushland Views from Brodie”
If you're in the market for a contemporary retreat nestled in popular Mt. Helen then look no further. This modern split-level home offers a harmonious blend of comfort, style, and natural surroundings, creating an inviting haven for discerning homeowners seeking both tranquility and modern convenience.
Elevated in Brodie Court guests will step inside to discover a thoughtfully designed interior that exudes warmth and sophistication, featuring an ample sized garage that could fit 3 cars and additional storage solutions on ground level and all the living areas/bedrooms/bathrooms on the first floor. The huge laundry that has been recently updated with laundry chutes from the first level allowing convenient collection of dirty clothes/bedding for laundry day.
Walk up the stairs to the main living area that features an airy open-plan layout, encompassing a spacious living area, dining space and a stylish kitchen equipped with modern appliances and plenty of bench space. Perfect for both casual gatherings and formal entertaining, this area offers seamless flow and flexibility. Stay comfortable all year around with gas central heating and evaporative cooling so the temperature inside is always perfect.
The upper level of this home includes four generously sized bedrooms. The master suite has a beautiful elevated view across the parkland and serves as a peaceful retreat, complete with a walk-in closet and an en-suite bathroom for added comfort and convenience. The remaining bedrooms offer versatility, ideal for accommodating family members, guests, or transforming into a home office or study.
Embrace the beauty of nature all year around with a decked entertaining space that has an electric awning that can be used to cover the area if needing to be protected from the sun. In the cooler months retract it in and make use of the natural light. This outdoor space is thoughtfully landscaped for relaxation and the perfect place to unwind, dine al fresco, or simply enjoy the neighbouring birdlife and fauna.
This property enjoys the best of both worlds – the peace and quiet of nature and easy access to nearby schools, parks and public transport. Crafted with surrounding bushland in mind, this split-level home boasts a stylish design that seamlessly integrates with its natural surroundings including clean lines, large windows and open spaces, allowing ample natural light to flood the interiors while offering panoramic views of the surrounding bush. The windows are conveniently fitted with electric remote controlled blinds which can be closed and opened at the touch of a button.
For further information, a copy of the Contract of Sale or Section 32 or to find out when the next Open Home will be please contact us on 03 5341 2200.
Land details
What's around Brodie Court
Inspection times
 View more
View more View more
View more View more
View more View more
View moreContact the real estate agent

Stu Brien
Stone Real Estate - Ballarat
Send an enquiry

Nearby schools in and around Mount Helen, VIC
Top reviews by locals of Mount Helen, VIC 3350
Discover what it's like to live in Mount Helen before you inspect or move.
Discussions in Mount Helen, VIC
Wondering what the latest hot topics are in Mount Helen, Victoria?
Similar Houses for sale in Mount Helen, VIC 3350
Properties for sale in nearby suburbs
- 4
- 2
- 3
- 879m²