Freshly updated and full of charm, this classic weatherboard cottage is ready to welcome you with no updates or to-do lists required—just unpack and make yourself at home. With two stylish new bathrooms, a sleek new modern kitchen and laundry, crisp interiors, and freshly polished timber floors, all the hard work's been done. And let's be honest, when you're this close to Darby Street and the city, you'll want your weekends free for brunch, beach days, and spontaneous nights out.
The home features three comfortable bedrooms and a light-filled open plan living area that spills effortlessly onto a rear deck and newly landscaped backyard offering the perfect spot for lazy afternoons, outdoor dinners, and entertaining friends. The backyard feels like your own private sanctuary, framed by a 18m high lush green covered sandstone rock wall ensuring near complete seclusion from your neighbours, and complete with a water-wise herb garden, gabion basket stone benches, and even a hot and cold outdoor shower to rinse off when the surf's up.
Freshly renovated kitchen, laundry, and two stunning new bathrooms! Plus, enjoy ultimate privacy in the backyard – thanks to the towering quarry wall, you'll never have to worry about prying eyes.
In Cooks Hill, parking can be tight, but not here. There's a carport and a second parking bay out front, plus a shared driveway leading to a 6m x 4m garage. Whether you've got a motorbike, trailer, or a growing collection of surfboards and e-bikes, there's room for all your gear.
Nestled just 150 meters from Darby Street, the vibrant culinary hub of Cooks Hill and one of Newcastle's most beloved destinations. Whether you're a foodie, a coffee lover, or someone who enjoys vibrant street life, this property offers unparalleled access to a world of culinary delights, boutique shopping, and vibrant culture. Whether you're craving a quick coffee, an evening cocktail, or an exquisite meal, everything you need is just steps away. Or take a short stroll to the rejuvenated Hunter Street Mall or Newcastle Habour where you'll find a dynamic mix of retail, dining and entertainment options - including Civic Theatre and the soon to reopen Newcastle Art Gallery and Tower Cinemas. From coastal walks and ocean swims to late-night bites and theatre lights, everything's at your fingertips. And when you need groceries or a quick top-up shop, Harris Farm Markets is just around the corner, and Marketown is only a short drive away.
Classic weatherboard and tile home on 398.13sqm block with R3 zoning
Split system a/c to all three bedrooms and open plan living area
Open plan living encompassing new kitchen with electric cooking, dishwasher, fridge plumbing
Main bedroom with built-in robe and modern new ensuite
Brand new contemporary main bathroom with shower over bathtub
Covered deck overlooks freshly turfed backyard, a private spot for alfresco dining
Off street parking for three cars plus storage and bike trailer parking
Walking distance to excellent daycare and community preschool options
Newcastle East Public School – 700m, St Joseph's Primary The Junction – 2km
Stroll to UoN city campus, Newcastle Art Gallery, Civic Theatre, Tower Cinemas
Spoilt for choice when it comes to local parks and playgrounds with Civic, Nesca, Centennial, King Edward and Foreshore Parks all being in easy walking distance .
Leave the car at home and stroll or ride or catch the tram to your choice of local beaches. Bar Beach (1400m) or Newcastle & Nobbys Beaches (1500m)
Easy access to the scenic Newcastle Harbour, with its wide shared paths for a walk, run or ride and trendy bars and restaurants for an ideal evening out.
Experience the energy, culture, and flavor of living in one of Newcastle's most sought-after locations.
Outgoings:
Council Rates: $3,604 approx. per annum
Water Rates: $820.95 approx. per annum
Expected Rental Income: $1,150 - $1,260 Per Week
Disclaimer:
All information provided by Presence Real Estate in the promotion of a property for either sale or lease has been gathered from various third-party sources that we believe to be reliable. However, Presence Real Estate cannot guarantee its accuracy, and we accept no responsibility and disclaim all liability in respect of any errors, omissions, inaccuracies or misstatements in the information provided. Prospective purchasers and renters are advised to carry out their own investigations and rely on their own inquiries. All images, measurements, diagrams, renderings and data are indicative and for illustrative purposes only and are subject to change. The information provided by Presence Real Estate is general in nature and does not take into account the individual circumstances of the person or persons objective financial situation or needs.
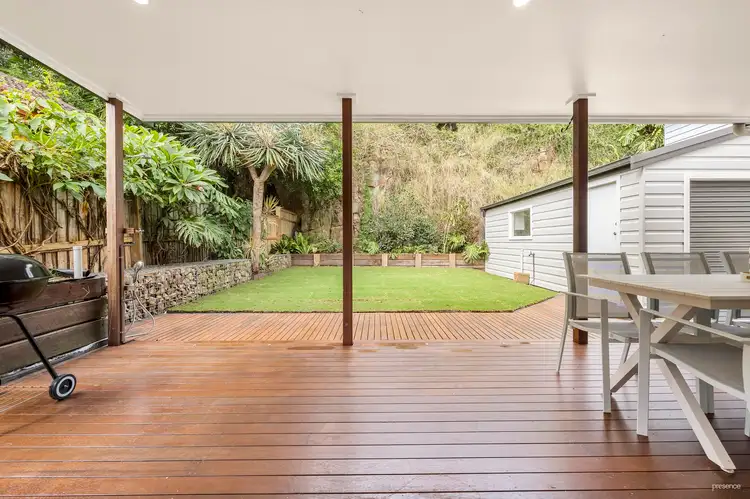
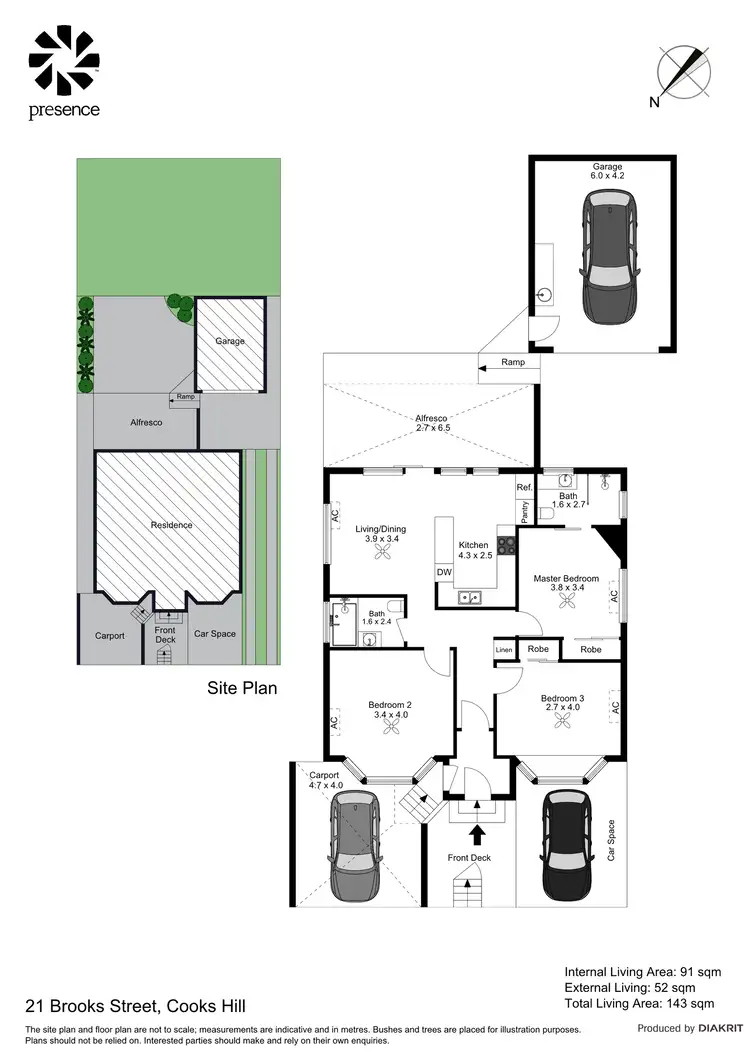
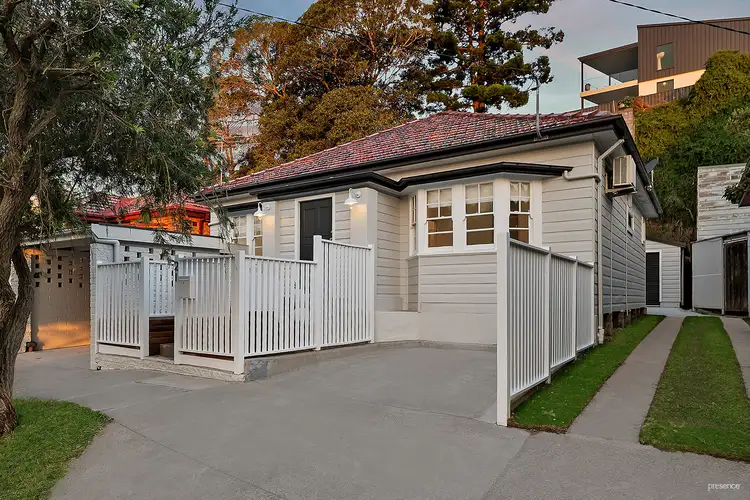
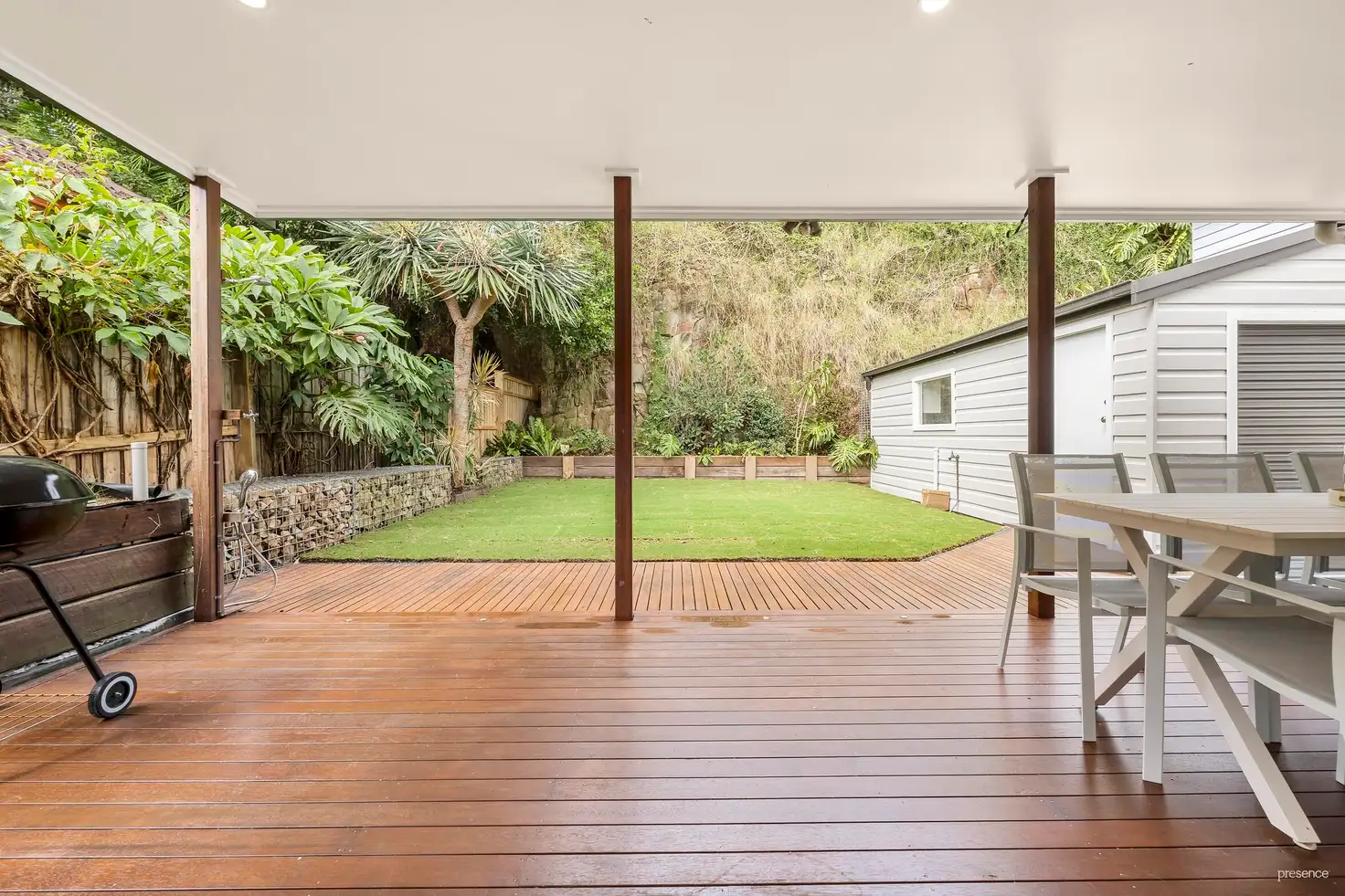


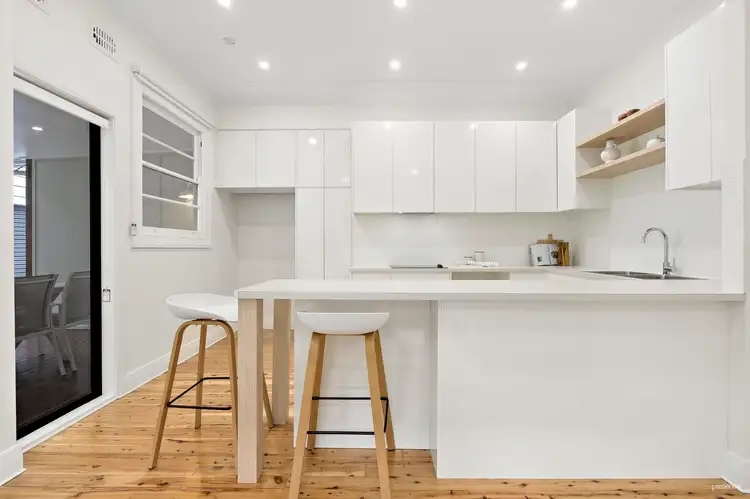
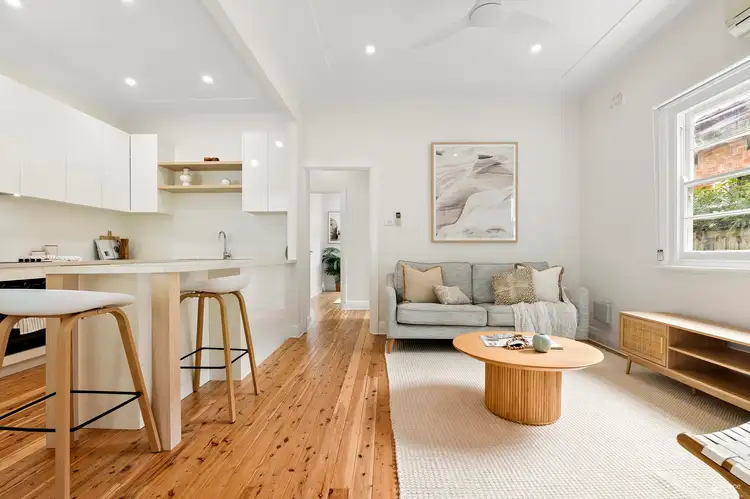
 View more
View more View more
View more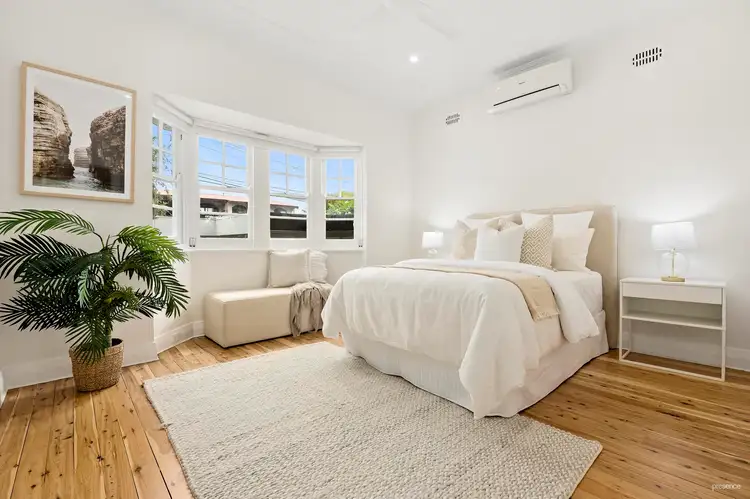 View more
View more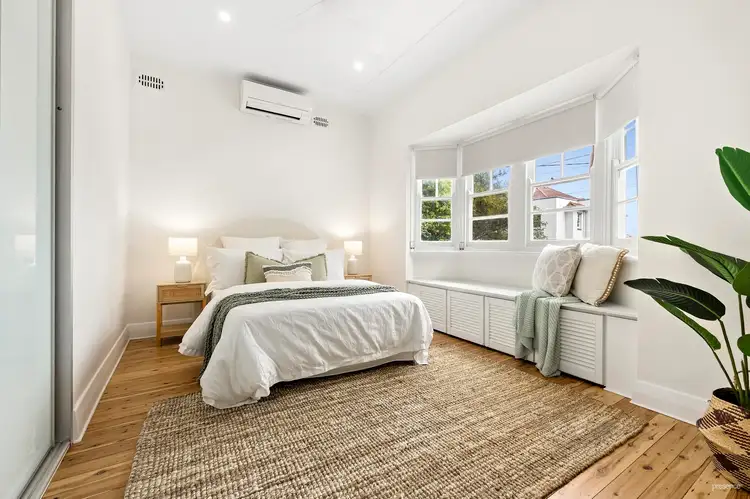 View more
View more
