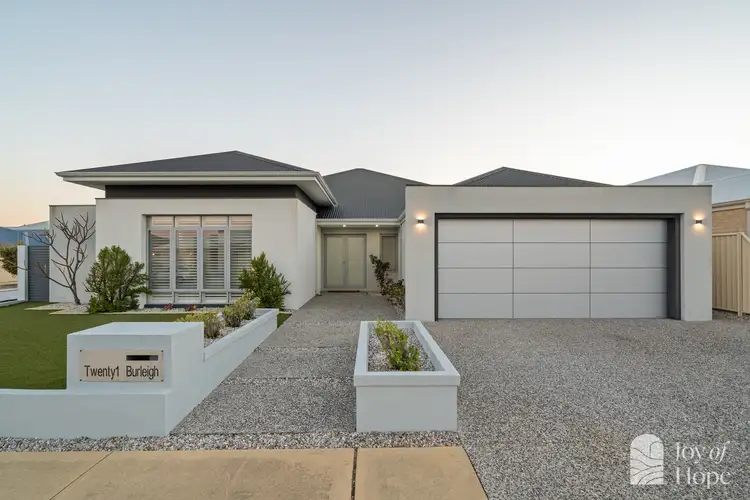CLOSING DATE SALE Wednesday 15th of October 2025
The Sellers reserve the right to accept an offer before the closing date
Commanding the corner with panache, this stylish 4 bedroom 2 bathroom single-level residence makes a statement in modern living.
With clean lines, multiple personal options and a floor plan that flows as effortlessly as your lifestyle, it's a home designed to impress at every turn. A spacious interiors, a seamless indoor-outdoor connection and a series of quality finishes come together to create an inviting sanctuary that balances sophistication with everyday ease.
At the front of the layout, double doors reveal a separate home office that allows you to work – or study – in total peace and quiet. The master-bedroom retreat – complete with a "drop zone" nook – is huge in size and graced by striking bedside pendant lights, a ceiling fan, a large fitted walk-in wardrobe and a light, bright and spacious ensuite bathroom, comprising of a relaxing free-standing bathtub, double walk-in ceiling-mounted rain showers, twin "his and hers" stone-vanity basins, under-bench cupboards and a separate toilet.
An expansive open-plan kitchen, dining and family area also boasts a fan and feature pendant lights, as well as sparkling stone bench tops, a breakfast bar, double sinks, ample storage options and 900mm-wide stainless-steel Westinghouse range-hood, five-burner gas-cooktop and under-bench-oven appliances. The scullery off here impressively features its own stone counter tops and storage space, a single circular sink, a broom cupboard (or second pantry) and access into a well-appointed laundry with tiled splashbacks, over-head and under-bench cupboards, a double-sliding-door linen press and access out to the side drying courtyard.
A sliding door off the main living zone leads into a carpeted theatre room with an elevated seating area, helping create the ultimate cinema-style experience. Servicing the rear minor sleeping quarters is a central activity room for the kids, within reach of a powder room, a contemporary main family bathroom with a shower, separate bathtub and stone-vanity basin, a double-sliding-door linen press and three spare bedrooms – all boasting ceiling fans and their very own full-height mirrored built-in robes.
Beyond the family room, a magnificent outdoor alfresco-entertaining area is the perfect oasis, featuring a lined ceiling, lighting and glorious sunset views to savour – all while overlooking the backyard's artificial turf and a shimmering heated below-ground swimming pool.
A host of lush "Burns Beach Estate" local parklands sit just footsteps away from your front door, as do the likes of Burns Beach Primary School, fantastic playgrounds for the young ones, barbecue areas and picnic spots. The stunning new Monelli restaurant, ever-popular Sistas Café (set for a multi-million-dollar redevelopment in the very near future) and the spectacular Burns Beach Foreshore Lookout are also nearby, with more breathtaking evening sunsets also on the horizon.
A close proximity to bus stops, alternative schooling options, Currambine Central's shopping and entertainment hub, the buzzing Iluka Plaza precinct, freeway connections, Currambine Train Station and world-class golf at Joondalup Resort is an added bonus, as far as coastal convenience is concerned.
This is a home where every detail delights – and sensual sea breezes are an absolute given!
Features include, but are not limited to;
4 bedrooms
2 bathrooms
Double-door entrance
Concrete cement polished flooring
Spacious open-plan family/dining/kitchen area – with access into the scullery and laundry
Theatre room
Activity room
Carpeted bedrooms – all with their own robes
Separate bath and shower in the main family bathroom
Separate home office
Powder room
Stainless-steel dishwasher
High storage capacity throughout – inclusive of double-sliding-door storage cupboards – adjacent to the master suite
Outdoor alfresco entertaining
Heated swimming pool – with extra space to entertain around it
High ceilings
Internal profile doors
Ducted reverse-cycle air-conditioning – with touchpad zoning controls
Ceiling fans
Feature LED down lights
White plantation window shutters
Feature ceiling cornices
Skirting boards
Gas hot-water system
Low-maintenance gardens and artificial turf
Remote-controlled double lock-up garage with a storage area, drying-courtyard access and internal shopper's entry – via the laundry
590sqm (approx.) corner block








 View more
View more View more
View more View more
View more View more
View more
