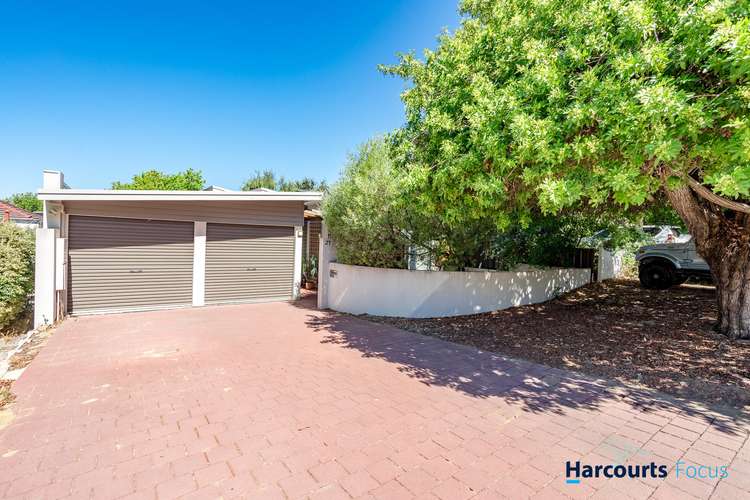From $559,000
2 Bed • 1 Bath • 4 Car • 222m²
New



Under Offer





Under Offer
21 Burnside Street, Bayswater WA 6053
From $559,000
- 2Bed
- 1Bath
- 4 Car
- 222m²
House under offer27 days on Homely
Home loan calculator
The monthly estimated repayment is calculated based on:
Listed display price: the price that the agent(s) want displayed on their listed property. If a range, the lowest value will be ultised
Suburb median listed price: the middle value of listed prices for all listings currently for sale in that same suburb
National median listed price: the middle value of listed prices for all listings currently for sale nationally
Note: The median price is just a guide and may not reflect the value of this property.
What's around Burnside Street
House description
“ONE OF A KIND! In popular new Bayswater train station precinct.”
Team Mike P & Sandra D are excited to present to the market 21 Burnside Street, Bayswater - Easy stroll to the new Bayswater Train Station and Bayswater Town Centre.
The hottest property of the suburb. Bayswater is a highly sought after location! A rare opportunity to reside or invest, with a fantastic tenant in place until December 2024.
Built circa 2013, bespoke, passive solar design with comfort and style. Easy, low maintenance living, located 350m to Bayswater Train Station, walking distance to the café precinct and beautifully maintained parks. Your search is finally over with this fabulous light & bright 2 bedroom, 1 bathroom property with total independent living.
There are NO STRATA FEES. Easy-care quality flooring, stylish modern kitchen, and bathroom. This is better than apartment living.
COME AND SEE WHAT SETS THIS APART FROM THE REST!
FEATURES:
• Location, location, location
• Open plan living with high raked ceilings, meals, kitchen area that connects seamlessly together and out to the private tranquil outdoor entertaining area
• Kitchen with extensive cupboards and draws, stone benchtops, tall double wall pantry, gas hot plate cooking, under bench oven, rangehood, dishwasher & fridge/freezer recess
• Generous size meals area adjacent to kitchen and opens out into the entertainment area which gives perfect space for both cooking and socialising.
• Delightfully designed rear garden optimising every inch of space achieving a fantastic result - Offers a place for bbq, with a mix of brick paving and decking, finished nicely with garden and a shade sail; an ideal place to relax.
• Open plan living area connected to the meals, with TV aerial point, wall mounted split system air conditioner and glass sliding door to entertaining area
• Spacious Main bedroom with sliding mirror doors to built in robe, and ceiling fan, which also opens up with a glass sliding door to the front private courtyard area
• 2nd larger bedroom * that opens to a private rear courtyard
• Bathroom is well appointed
• Separate toilet and basin
• Apartment/European style compact laundry with tub and benchtop suitable for under bench washing machine, which hides behind sliding doors
• Double driveway
• 2 x courtyard areas for entertaining with most of outdoors being brick paved
• Unique energy efficiency switch, ideal for lock up, leave & low maintenance
• Discrete clothes drying area
• Quality large neutral tiles throughout the living areas
OTHER POINTS:
• COUNCIL RATES: $1,650 pa approx.
• WATER RATES: $1,280 pa approx.
• NO STRATA FEES APPLY
This is one of those blink and miss opportunities, perfect for professional city workers, fifo commuters, small families, first home buyers or downsizers.
Viewing is a must and put to the top of your list!
Please call your Exclusive listing agents "Team Mike P & Sandra D" for more information or to book your inspection.
To view a virtual tour, click on the link below:
https://my.matterport.com/show/?m=i71zcy7ExAd&help=1
Building details
Land details
What's around Burnside Street
Inspection times
 View more
View more View more
View more View more
View more View more
View more
