Unbeatable location, over one thousand square metres of superior land, rear laneway access and sub-division potential, are just some aspects of what makes up this incredible Wembley Downs opportunity. Let your imagination run wild with a world of endless possibilities! An expansive four-bedroom, three-bathroom, one study home presents a versatile prospect of elegant family living, passive rental income, or a blank canvas awaiting your dream home or development masterpiece!
Immerse yourself in the prestigious Wembley Downs community, with this primely located, generously sized home, nestled onto the leafy Buxton Road. Upon entry, a myriad of varying ceiling heights, open-plan living spaces and privatised nooks create an undeniable sense of space and intentional design. A sunken primary living area with an exposed brick feature fireplace presents a graceful central living zone. The spacious kitchen caters for any sized family with primary and secondary dining areas. Bordered by ample natural light and solid timber flooring, the central living area presents the potential for elegant living for the entire family.
Moving through the home, the accommodation facet of the residence offers a unique residency opportunity. Boasting a master suite with an expansive separate retreat and three large secondary bedrooms all vaunting sunken multi-purpose activity areas, this residence showcases distinctive design, bound to creatively excite.
A designated study ensures an adequate withdrawal - the perfect platform for productivity. A six by six metre powered shed to the rear of the property offers further possibility of an external studio dwelling.
Boasting R20 zoning, rear laneway access and sufficient land space, this rare prospect is given the possibility of sub-division, subject to council approval. Whether it be an investment opportunity, a rental income, a magical family home or a renovation project, 21 Buxton truly is the epitome of boundless potential. Walking distance to parks, reserves, schools and just moments from the beach, residences like these do not present themselves often. Don't miss out, contact Michael Mort and Craig Gaspar to register your interest today!
Property features:
-Enormous approx. 1050m2 block
-Foyer-style entrance
-Large primary living room
-Open plan kitchen complete with modern appliances, laminate benchtops and tile splashback
-Informal dining room overlooking outdoor terrace
-Large formal dining room
-Expansive master suite complete with separate retreat, built in robe and ensuite complete with shower and single vanity
-Two secondary bedrooms complete with sunken activity areas and built in robes
-Guest suite complete with sunken activity area, walk in robe and ensuite complete with shower and single vanity
-Study room or potential fifth bedroom
-Large paved brick outdoor terrace
-Expansive backyard with established trees
-Large 6x6 powered outdoor shed with garage access
Special Features:
-Zoned R20
-Duxplex potential subject to council approval
-Front access as well as rear access via laneway
-Split system air conditioning to designated areas of the property
-Varied ceiling height
-Ceiling fans in secondary bedrooms
-Exposed brick throughout
-And so much more!
Location Features:
-Set on leafy, quiet Buxton Road
-Walking distance to Hale School and Wembley Downs Primary School
-Minutes away from the beach
-Short drive to Perth City
-Easy access to the Freeway and West Coast Highway
-Moments away from beautiful Wembley Golf Course
-Close to public transport
These details are provided for information purposes only and do not form part of any contract and are not to be taken as a representation by the seller or their agent.
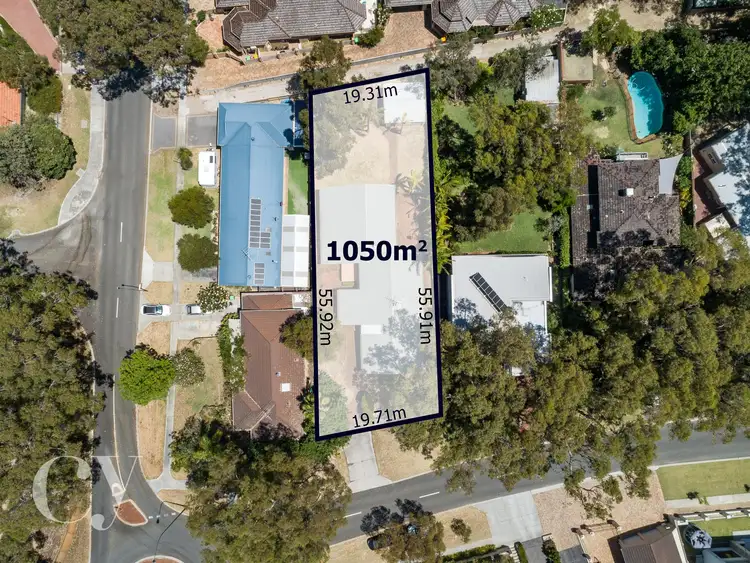
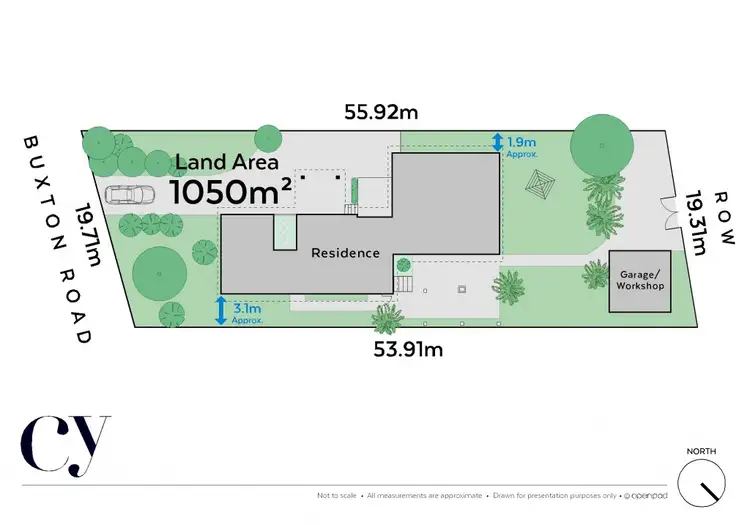
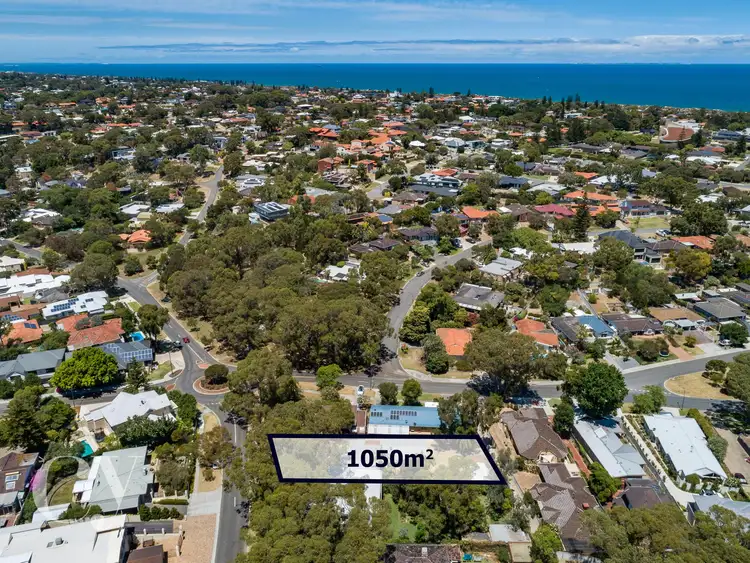
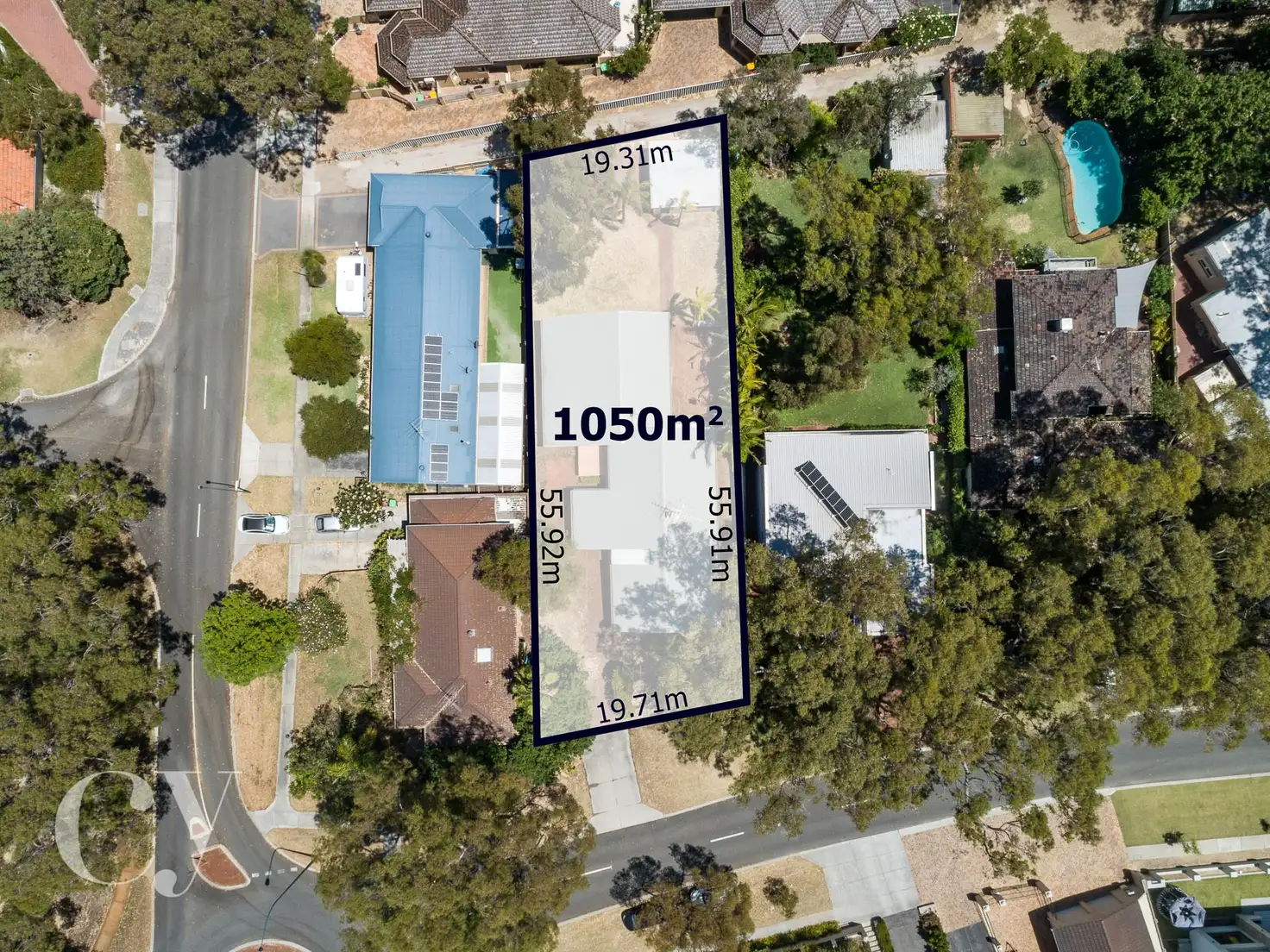


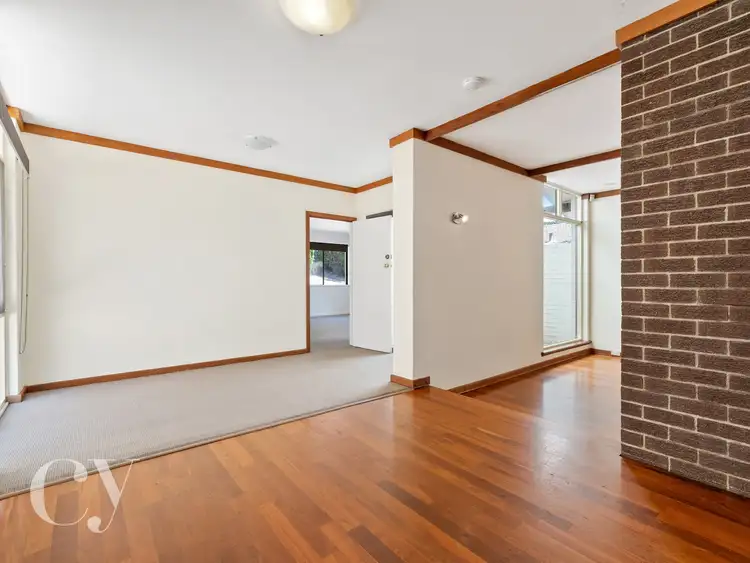
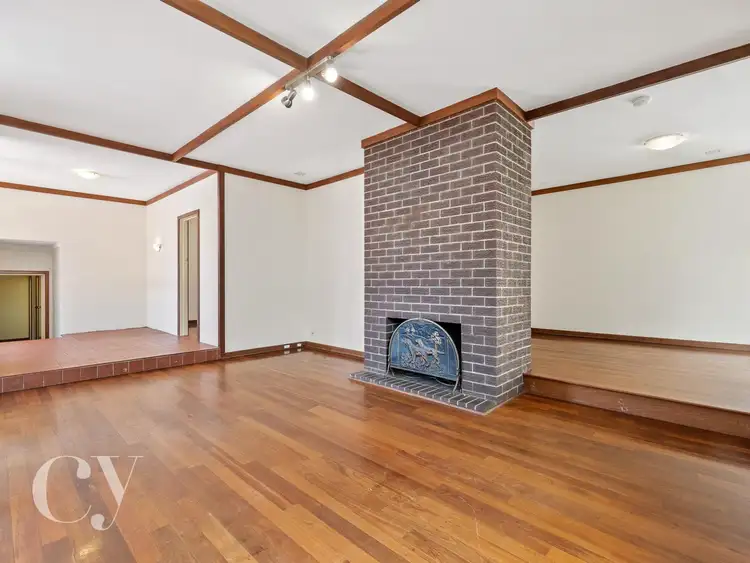
 View more
View more View more
View more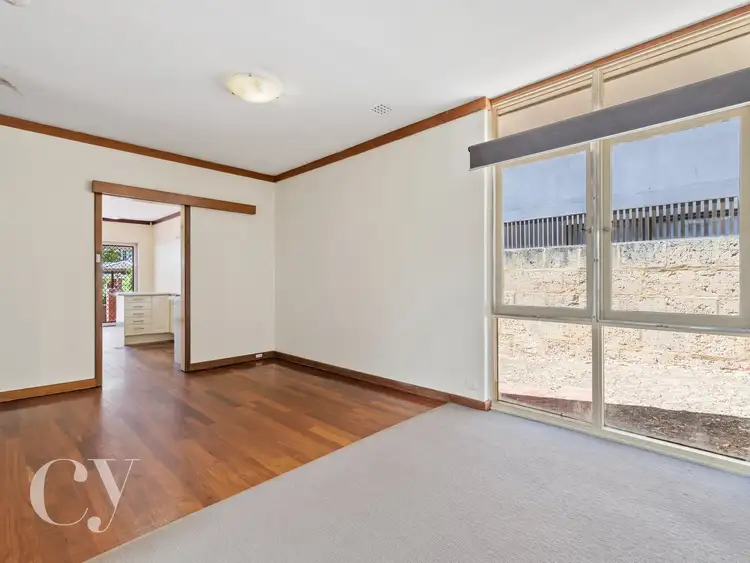 View more
View more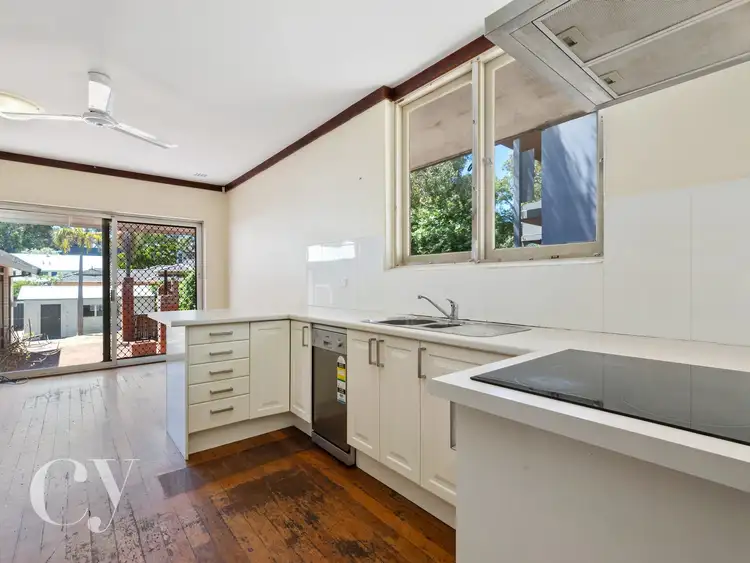 View more
View more
