Enjoy effortless, comfortable and practical living in this family-friendly residence located on a quiet street only moments away from this well-established suburb's Amaroo School and Shops. With a segmented floorplan, a North-facing family-meals area and plenty of easy-maintenance backyard space, this home provides a wonderful blend of functionality and design to support you and your family's day-to-day.
The thoughtful layout ensures that your home adapts to your needs, offering a perfect balance between its amenities and living space. At the heart of the home, the lounge-dining area serves as a versatile haven for relaxation and entertainment. Unwind after a long day or celebrating milestones with loved ones in a setting that feels both intimate and expansive.
Beyond this living area is your shared family-meals area that sits towards your backyard for plenty of natural light throughout the day. A well-appointed kitchen featuring a breakfast bar also makes for a great setup for any occasion, whether work, leisure or entertaining guests.
To complete your family-oriented lifestyle is a generous outdoor area ready for relaxation and play. Accessible from the lounge, family, and laundry rooms, this space seamlessly extends your living area, making it ideal for alfresco dining, gardening, or simply enjoying the outdoors. The low-maintenance design ensures you spend more time enjoying your home and less time maintaining it.
Located just a short drive into Amaroo Shops and Gungahlin Town Centre, residents have easy access to shops, restaurants, cafes, transport options, school and other amenities. Combined with the parks and playgrounds of the well-established suburb of Amaroo, 21 Bywaters Street provides an ideal, well-rounded lifestyle that this peaceful and vibrant region has to offer.
Features Overview:
- North-facing backyard
- Single level floorplan
- 1.4 km to Amaroo School, 1.9 km into Amaroo Shops and short drive to Gungahlin Town Centre for easy access to shops, restaurants, cafes, transport options, schools and other amenities
- NBN connected with Fibre to the Premises (FTTP)
- Built in 1997
- EER (Energy Efficiency Rating): 4.0 Stars
- CCTV camera installed - live view from mobile
- Fixed rear irrigation system for backyard
- Ducted heating and cooling system - Mitsubishi
- Electric remote install garage
Sizes (Approx.)
- Internal Living: 121.57 sqm
- Garage: 36.30 sqm
- Total residence: 157.87 sqm
- Block: 468 sqm
Prices:
- Rates: $658 per quarter
- Land Tax (Investors only): $839.08 per quarter, approx.
- Conservative rental estimate (unfurnished): $640-$670 per week
Inside:
- North-facing family-meals area
- U-shaped kitchen layout with breakfast bar space
- Wide lounge-dining area at heart of home
- Dedicated laundry room
- Separate water closet from bathroom
- Walk-in wardrobe and ensuite to bedroom 1
- Ample storage space throughout
Outside:
- Generous outdoor space surrounding back of residence
- Outdoor accessible from lounge, family and laundry rooms
- Built-in clothesline
Construction Information:
- Flooring: Concrete slab on ground
- External Walls: Brick veneer
- Roof Framing: Timber: Truss roof framing
- Roof Cladding: Concrete roof tiles
- Window Glazing: Single glazed windows
Amaroo is popular with families as it has everything you could ever need. Two schools next to each other, Good Shepherd Catholic Primary School and Amaroo School, two daycares, Busy Bees at Amaroo and The Imagination Play Station Child Development Centre, nature reserves are at your fingertips, the Ginninderra Creek & pond is a popular spot to walk the dogs or ride the bikes with the kids. Amaroo shopping village provides a petrol station, Coles, Aldi, Wok it Up, Guru Coffee, 2 gyms, chemist, vet, hairdresser, and the popular Stone House pub.
Inspections:
We are opening the home most Saturdays with mid-week inspections. If you would like an inspection outside of these times please email us at: [email protected].
Disclaimer: The material and information contained within this marketing is for general information purposes only. Stone Gungahlin does not accept responsibility and disclaims all liabilities regarding any errors or inaccuracies contained herein. You should not rely upon this material as a basis for making any formal decisions. We recommend all interested parties to make further enquiries.

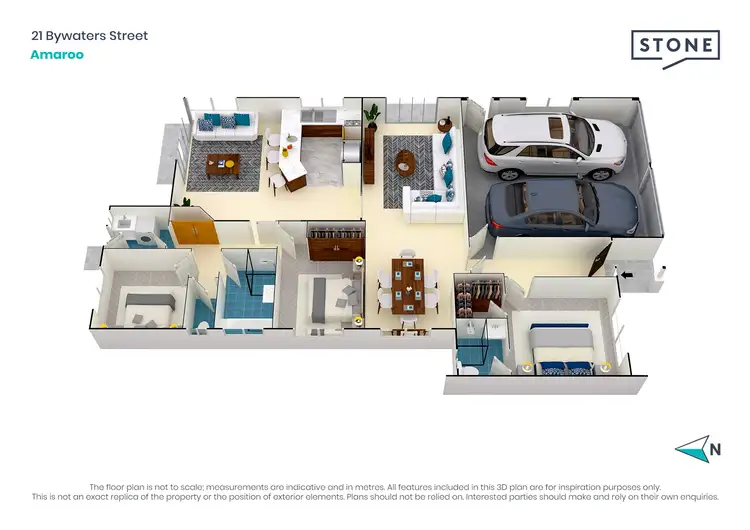
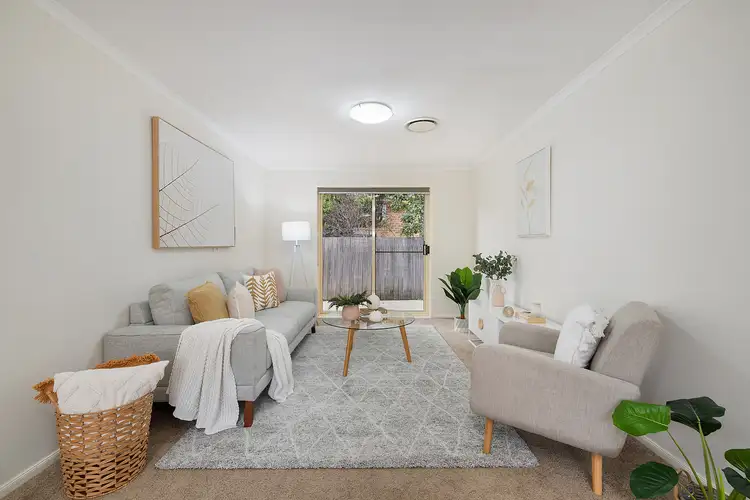
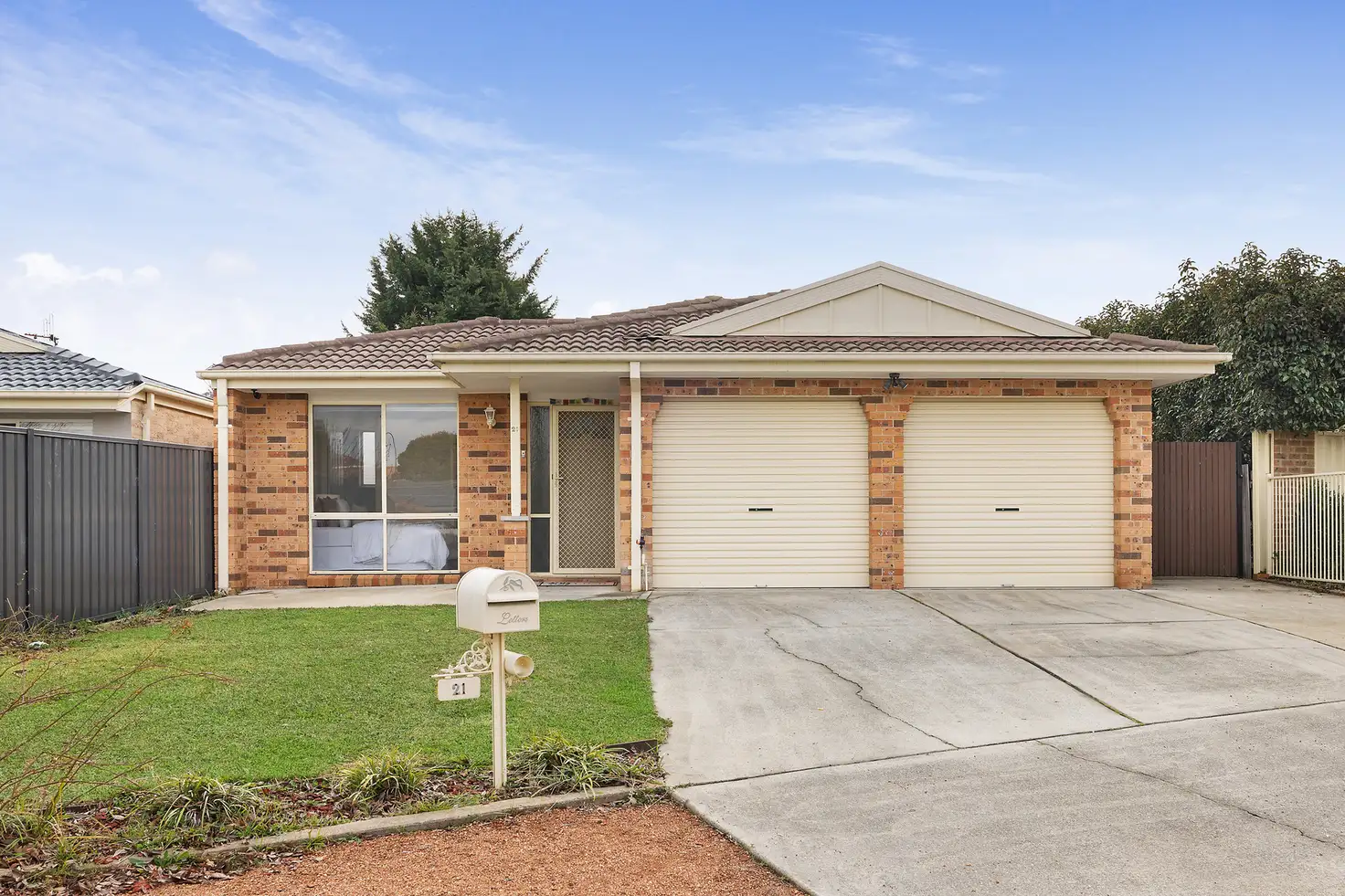


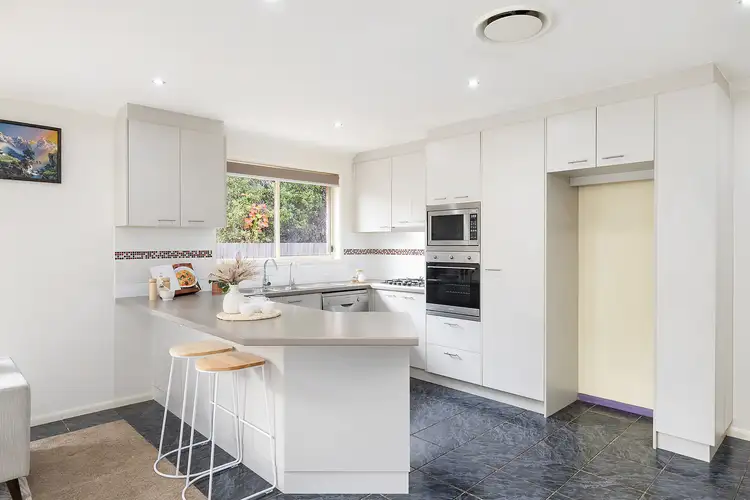
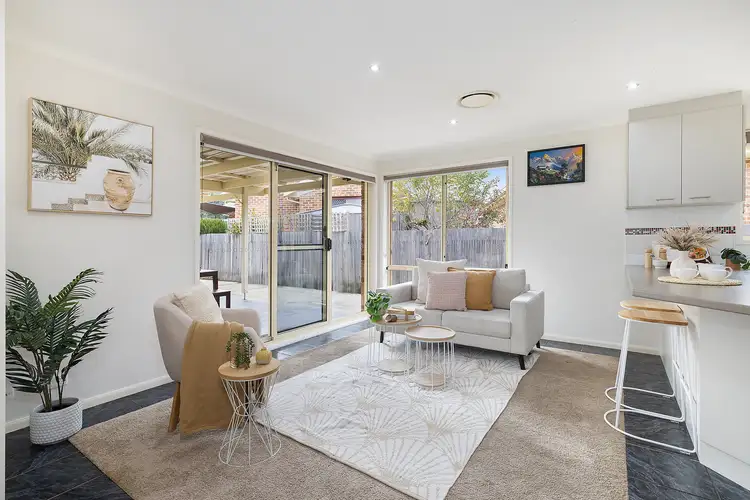
 View more
View more View more
View more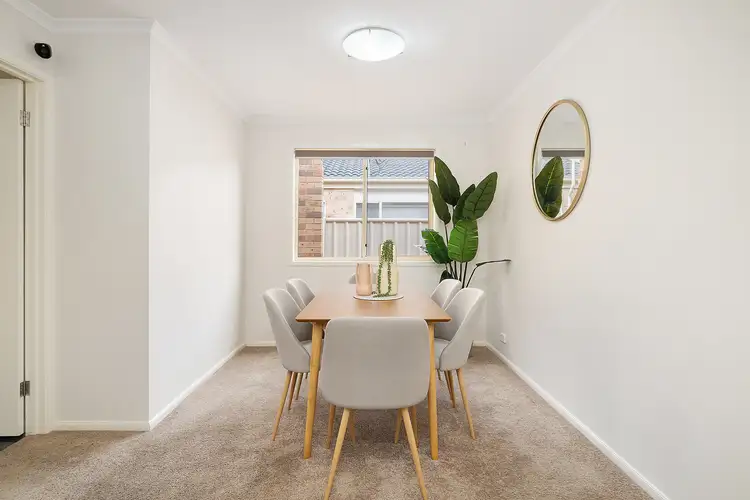 View more
View more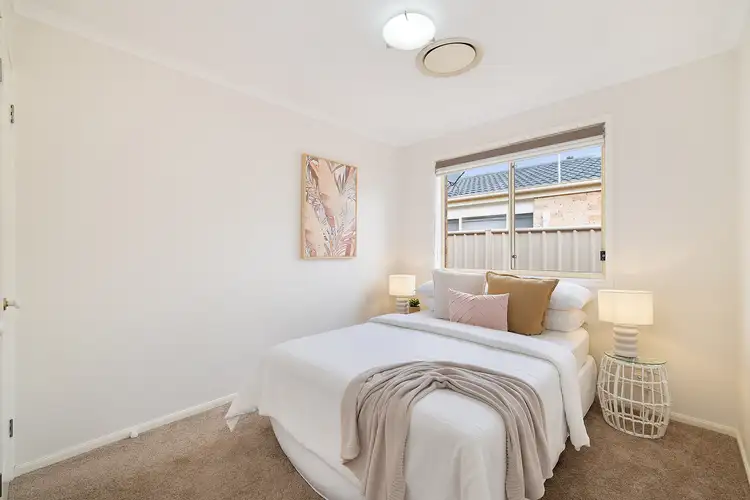 View more
View more
