Right on Candella Square Lake in the sought after Princeton Estate, sits this stunning family home. In an idyllic location and finished to an exceptional standard, this truly is a rare find!
From the moments you step into this stunning home you are greeted by some incredible features, the wide entry way invites you in and the tiled flooring & high 34 course ceilings guide you through the home creating a bright & spacious aura.
The expansive open plan kitchen, living & dining area enjoys a light & bright colour palette and boasts a seamless indoor/outdoor connection onto the tiled alfresco area with built in barbeque, ceiling fan and hot & cold shower, overlooking the heated concrete pool and separate decked sitting area with feature artificial grass inlays. The separate designated theatre room showcases ambient feature lighting & stunning recessed ceilings creating the perfect place to escape and relax.
The floating timber staircase leads you up to the first floor landing with a large balcony enjoying magical views over the lake. The first floor landing boasts a kitchenette and provides direct access to the master suite with lake view, and a spacious ensuite bathroom with spa bath, shower, double vanity and toilet and the three generous minor bedrooms and the family bathroom.
Situated in the beautiful Princeton Estate, only moments from the local shops, transport and just 10 mins to the beach and Perth CBD, this home presents a truly remarkable lifestyle opportunity.
Features:
• 6 star energy rating
• Exposed aggregate driveway
• 427sqm approx. under roof
• Secure gated entry with video intercom
• Digital lock to large feature entry door
• 2015 custom designed home
• Tiled ground level
• Study with custom built in cabinetry
• 34 course ceilings
• Extra wide garage with built in storage and racking, and bike rack
• 6.6kw solar
• Valet vacuum
• Large laundry with heaps of storage, built in broom closet and wine storage, double sink stone bench and laundry chute
• Powder room with stone bench
• Large open plan kitchen, living and dining
• Living room with built in floating TV cabinet
• Stunning kitchen with large island, stone benchtops, sleek cabinetry, integrated Siemens microwave, oven & coffee machine, Billi filtered hot/cold instant water, integrated double fridge freezer, and scullery with ample storage, Induction Zug cooktop and Zug integrated dishwasher.
• Separate theatre room with ambient feature lighting and recessed ceiling
• Security doors to tiled (continued from inside) alfresco
• Alfresco with built in barbeque, ceiling fan and hot/cold shower
• Chlorine concrete pool with heat pump
• Reticulated gardens & feature timber screen for privacy
• Second outdoor sitting area with timber decking, uplights and feature artificial grass inlays
• Floating timber stairs lead you first floor landing
• Engineered Timber American Oak flooring to upstairs
• Large tiled balcony with timber lining and stunning views over the lake
• Second study/store room
• Kitchenette with sink, and stone splashback
• King sized master suite with lake views, walk through robe and huge ensuite with spa bath, shower, double vanity, stone bench tops and toilet
• Family bathroom with floor to ceiling tiles
• Separate powder room
• Bedroom 4 is queen sized with mirrored robes
• Bedroom 3 king sized with triple built in robes and built in feature shelving/cabinetry
• Bedroom 2 king sized with built in desk and triple built in robes
• Ducted air conditioning throughout
• Attic storage
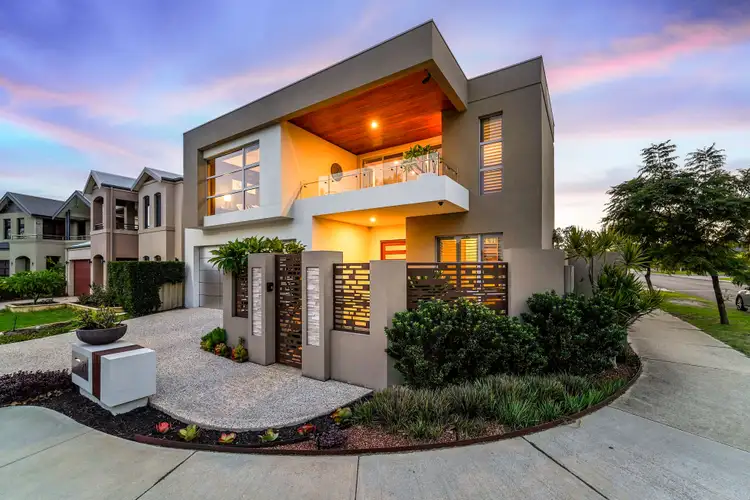
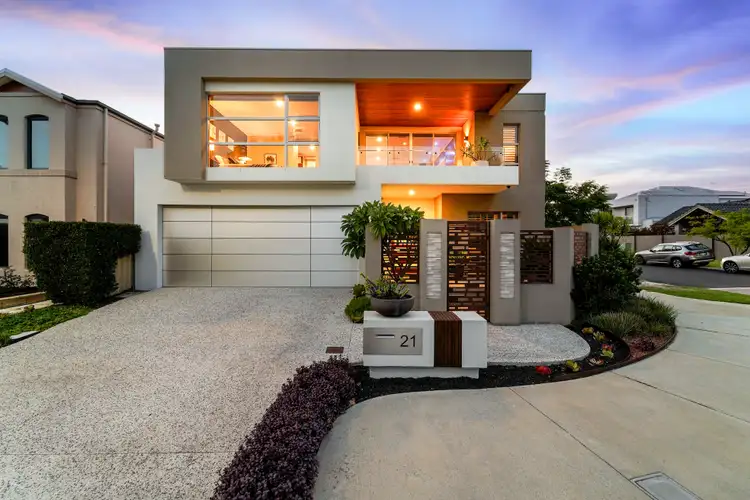
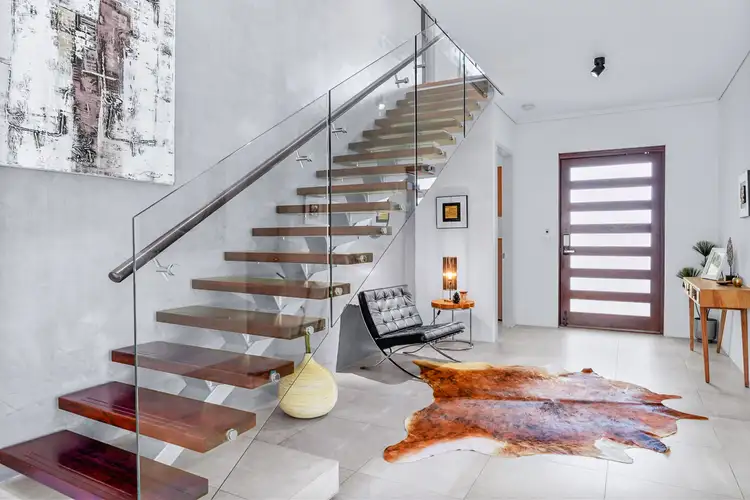
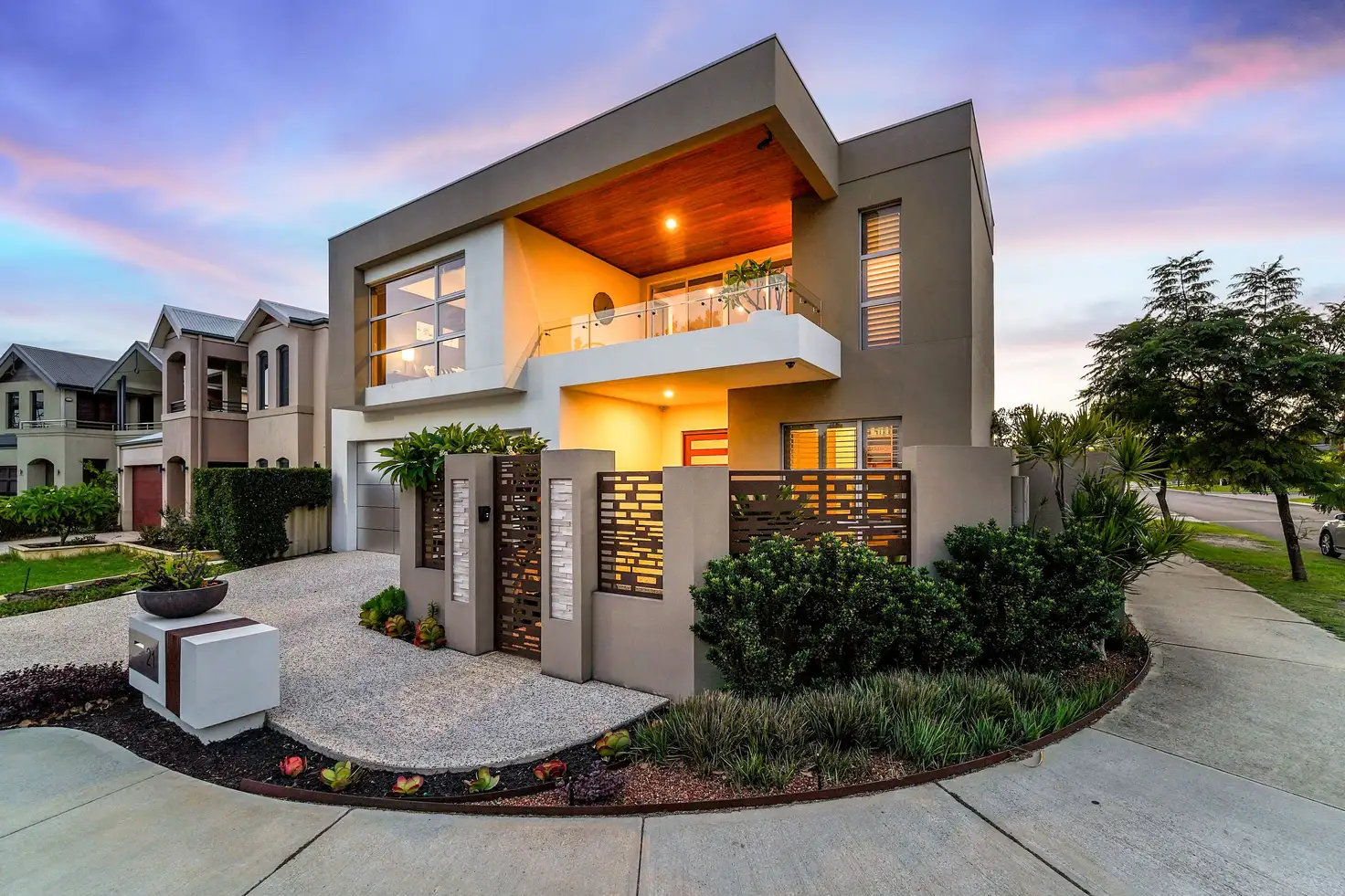


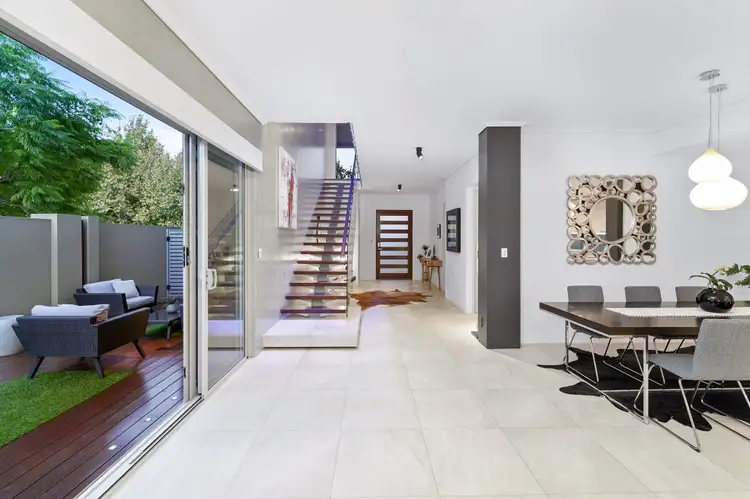
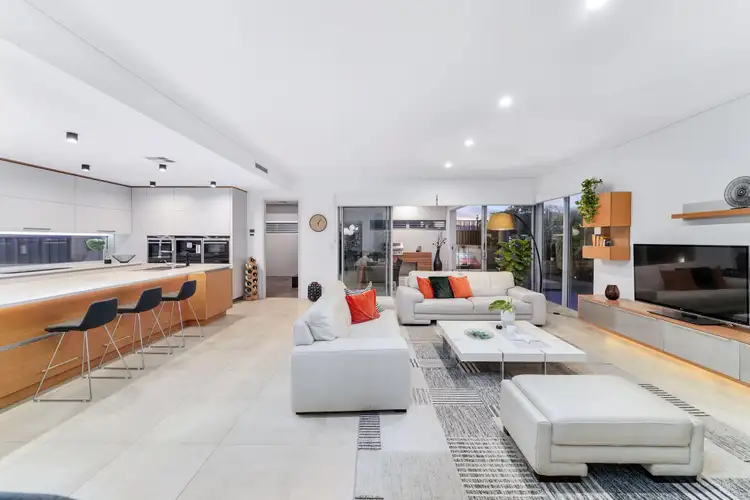
 View more
View more View more
View more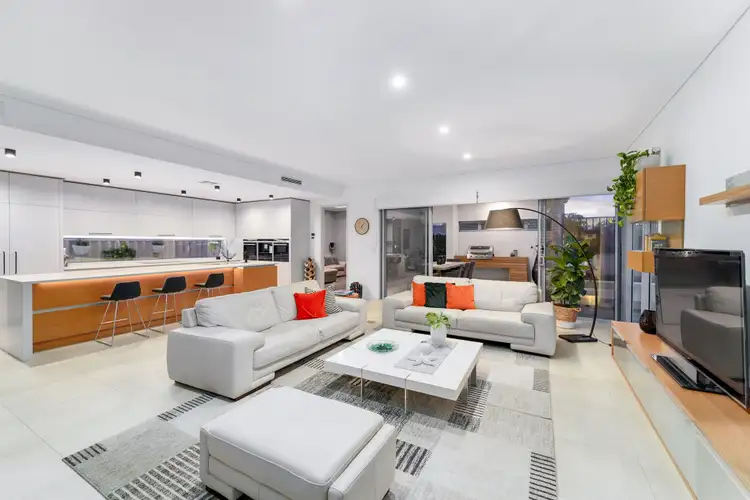 View more
View more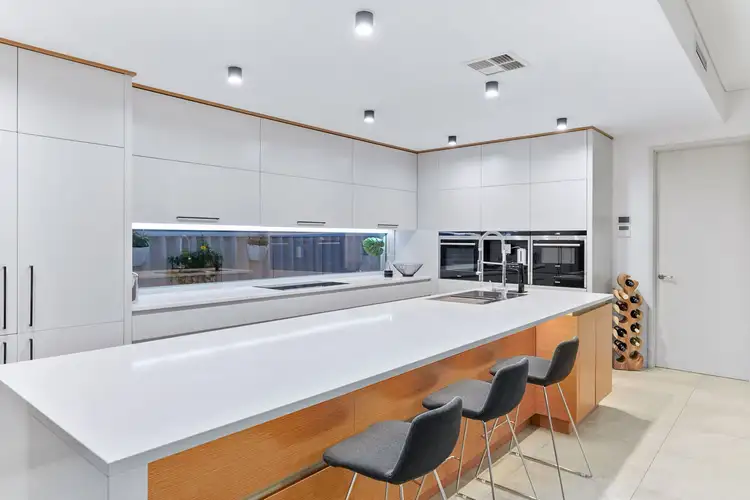 View more
View more
