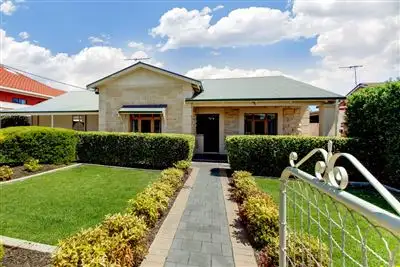“*SOLD by Alexander Zadow, 'Your A to Z of real estate'*”
When Size Matters This One Is Big ... Bold & Beautiful!
Without doubt, this is one of the most impressive family homes to hit the market this Spring ... actually this is one of the finest renovated, extended and presented properties I've seen for a while, combining outstanding outdoor entertainment options including an envious outdoor pavilion, fully tiled heated salt water pool, games room/man cave and exercise or gym room. Architecturally extended to perfection, you can rest assured you're buying a quality home with nothing to do but plan this year's New Year's party ... and I guarantee that your friends are going to want to have ALL the future parties at your place too!
- 350sqm of living space plus a 100 sqm 4 - 6 space auto car port
- Rare 1,163sqm with cubby house, sand pit and room for a back yard game of cricket or footy
- 5kw solar panel system helping to neutralise bills
- 4 very big bedrooms - Main with ensuite and walk in robe
- 3 bathrooms in total plus a guest powder room
- Formal sitting room with cosy gas fire
- 'Master Chef' quality kitchen with island, dishwasher and oversized oven
- Huge open plan family living room showcasing stunning hardwood timber floors
- All weather pavilion with Pizza oven, bbq kitchen, sink, gas heaters, fans and shade blinds
- Games room or man cave (sorry mum) with full kitchen and a/con
- Exercise or gym room also with a/con
- Workshop/tool shed
- Ducted and zoned reverse cycle a/con plus ceiling fans throughout
- Security alarm
- Excellent laundry cabinetry as well as additional outdoor storage options
- Auto irrigated gardens and lawns back and front
- Character features such as high ceilings, decorative plaster work, sash windows and freestone façade combine seamlessly with modern day living desires
The classic, clean street appeal understates the 'wow' factor behind the façade ... from the moment you walk in and look up the massive central hallway, (where no doubt indoor cricket has been played when mum and dad aren't looking!), to when you get to the amazing rear pavilion overlooking the sparkling pool. Why build when you can buy it already complete where the hardest decision will be who's coming to your housewarming? Typically the area sees subdivision of these large allotments, but here the family have happily lived for many years creating this masterpiece to be a haven for their family and friends enjoying a full time resort and entertaining lifestyle just 10 minutes from Rundle Street, North terrace and the wider CBD.
With Linear Park almost on your doorstep, a leisurely stroll along the River Torrens could become a daily ritual with Fido whilst easy access to cosmopolitan Norwood Parade, Magill Road and a variety of smaller shopping precincts for all your shopping and dining needs. A variety of public and private educational options surround this family friendly location with public transport helping you get where you need to go easily.
A must see for those who want 'it all done' and those seeking a truly family friendly lifestyle.
Helpful info ...
C/T Reference: 5332/772
Council: Norwood Payneham St Peters 3
Zoning: R2A - Residential 2A
Year Built: 1925 approx. with more recent additions
Land Size: 1,163sqm with 21.34m frontage approx.
Council Rates: $1,985.76 pa approx.
ESLevy: $398.35 pa approx.
SA Water/Sewer supply only: $312.66 pq approx.
The Vendor's Statement (Form 1) will be available for perusal by members of the public:-
(A) at the office of the agent for at least 3 consecutive business days immediately preceding the auction; and
(B) at the place at which the auction is to be conducted for at least 30 minutes immediately before the auction commences.

Air Conditioning

Alarm System

Ensuites: 1

Pool
Property condition: Renovated, Excellent
Property Type: House
House style: Bungalow
Garaging / carparking: Auto doors, Open carport
Roof: Colour bond
Insulation: Walls, Ceiling
Flooring: Tiles, Carpet and Timber
Electrical: Phone extensions
Property Features: Safety switch, Smoke alarms
Kitchen: Designer, Modern, Open plan, Dishwasher, Upright stove, Rangehood, Double sink, Breakfast bar, Gas reticulated and Pantry
Living area: Open plan, Formal lounge
Main bedroom: King, Walk-in-robe and Ceiling fans
Bedroom 2: Double
Bedroom 3: Double
Bedroom 4: Double
Additional rooms: Pool/billiard room, Family, Other (Exercise/gym room)
Main bathroom: Spa bath, Separate shower, Exhaust fan, Heater
Laundry: Separate
Workshop: Separate
Views: Urban
Aspect: West, East
Outdoor living: Entertainment area (Covered), Garden, BBQ area (with lighting, with power), Deck / patio
Fencing: Fully fenced
Land contour: Flat
Grounds: Landscaped / designer
Sewerage: Mains
Locality: Close to schools, Close to shops, Close to transport








 View more
View more View more
View more View more
View more View more
View more
