Price Undisclosed
3 Bed • 2 Bath • 6 Car • 330m²
New
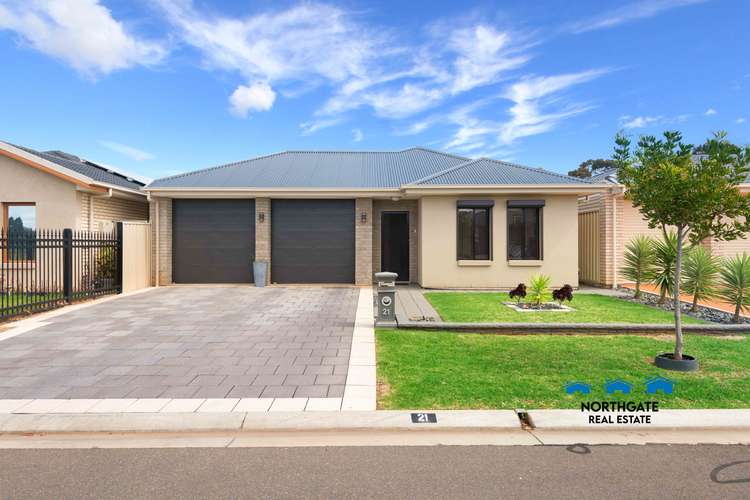


Sold



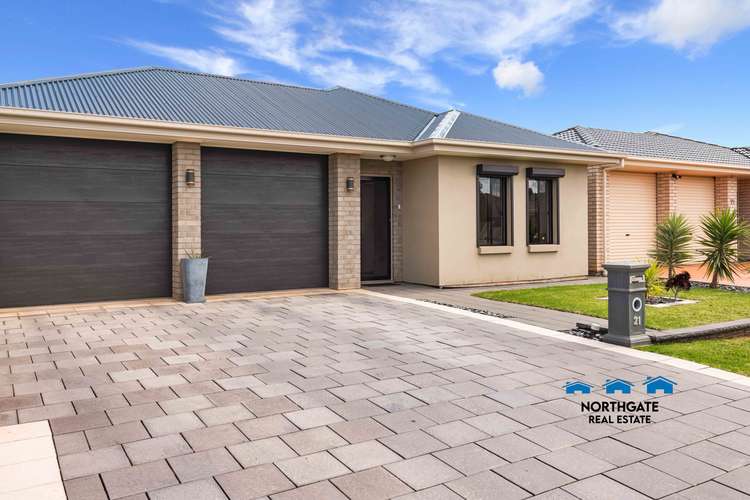
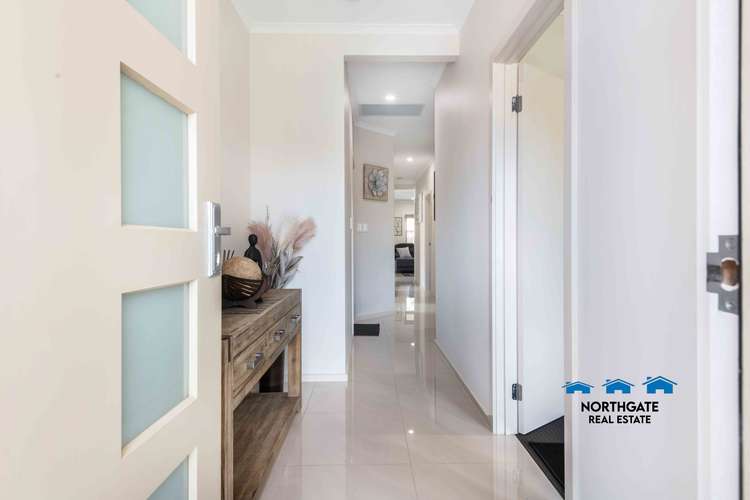
Sold
21 Carmelina Ct, Parafield Gardens SA 5107
Price Undisclosed
- 3Bed
- 2Bath
- 6 Car
- 330m²
House Sold on Fri 20 Nov, 2020
What's around Carmelina Ct

House description
“Display Home Quality”
One of the most impressive homes we have had the pleasure ton present to the market awaits you here.
Simply stunning inside and out if offers perfect living with absolutely nothing to do but move in and enjoy your lifestyle.
Exquisite features of this home include 2.7 ceilings throughout, three generous bedrooms, 2 queen-size, a gorgeous master en-suite that would rival any you would have seen, and open plan living dining, kitchen to the rear. Ducted reverse cycle air conditioning keeps you comfortable all year round, and with the benefit of a 5kw solar system your energy bills will be kept to a minimum. A stunning kitchen with gas 900 wide appliances and island bench is a perfect hub to the home for the family or those who love to entertain as it connects you to the dining, living and amazing alfresco patio under the main roof at the back.
This home has been carefully planned out ton maximize the entertaining potential all year round with zip track enclosures to bring the outside and and the inside out. You will also be impressed with the security of crim-safe screens to both front and rear. They really did think of everything here.
It really is simply stunning, and the decor is again like that of a display home with impeccable taste and presentation. Even down to the quality carpets and ceramic porcelain tiling, you will struggle to find a better home in this superb area.
A double garage under the main roof offers secure off street parking and the driveway offers you a further 2 car parks as well. Plus being a wide block you still have a generous brass area to the garden for the kids to play or you family pet to run around in.
A blend of gas and electric utilities gives you the benefit of easy cooking and hot water and affordable living comfort.
Does it get any better? we don't think so here. Call us today for a private viewing or attend one of our open inspections, but be quick for this one you will absolutely love it!
Briefly:
* Three spacious double sized bedrooms
* Master bedroom with walk-in robe and sparkling En-suite bathroom * Bedrooms 2 & 3 offers built-in robes with mirror panel doors
* Oversized open plan family/dining room
* Luxury kitchen offering gas 5 burner cook top and electric oven, quality cabinetry, tiled splashbacks, breakfast bar double sink and ample overhead cupboards
* Ducted reverse cycle A/C
* Stunning bathrooms with modern tapware
* Led Light and Extra power point throughout
* 600 X 600 wide tile throughout the home
* Roller shutters to front
* Covered outdoor entertaining area with café blinds and ceiling fan
* 5 kw Solar Panels
* Low maintenance garden
* Garage with auto panel lift door
* Ducted reverse cycle air-conditioning
* Rainwater tank
* Instant gas hot water service
There’s not much left to do here, in fact it’s just a matter of move in and enjoy!
Call Sanjay Patel on 0425270101 or Mick Heasman on 0418831790 at Northgate Real Estate for more details
Property Code: 1441
Property features
Secure Parking
Land details
What's around Carmelina Ct

 View more
View more View more
View more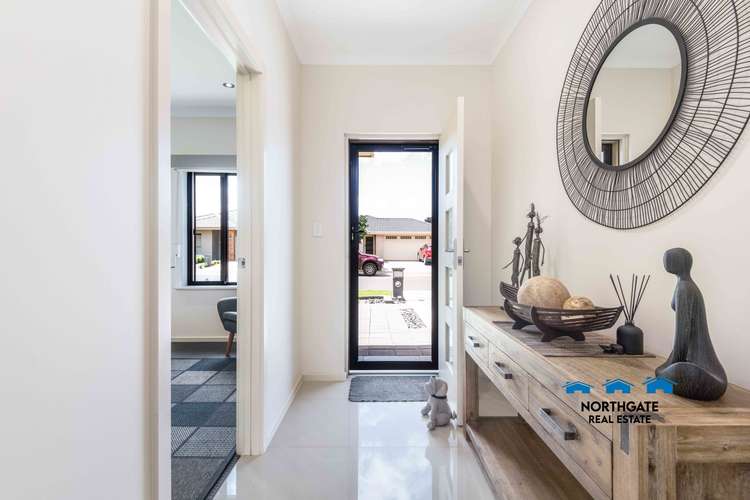 View more
View more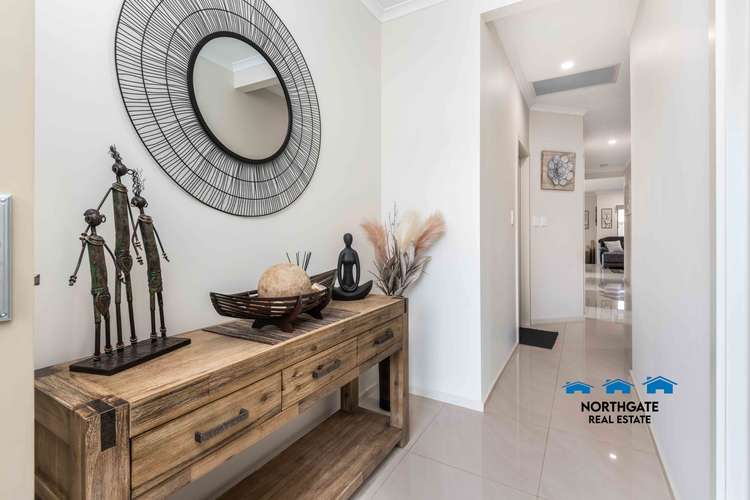 View more
View moreContact the real estate agent

Mick Heasman
Northgate Real Estate
Send an enquiry

Nearby schools in and around Parafield Gardens, SA
Top reviews by locals of Parafield Gardens, SA 5107
Discover what it's like to live in Parafield Gardens before you inspect or move.
Discussions in Parafield Gardens, SA
Wondering what the latest hot topics are in Parafield Gardens, South Australia?
Similar Houses for sale in Parafield Gardens, SA 5107
Properties for sale in nearby suburbs

- 3
- 2
- 6
- 330m²