$603,000
4 Bed • 2 Bath • 4 Car • 1504m²
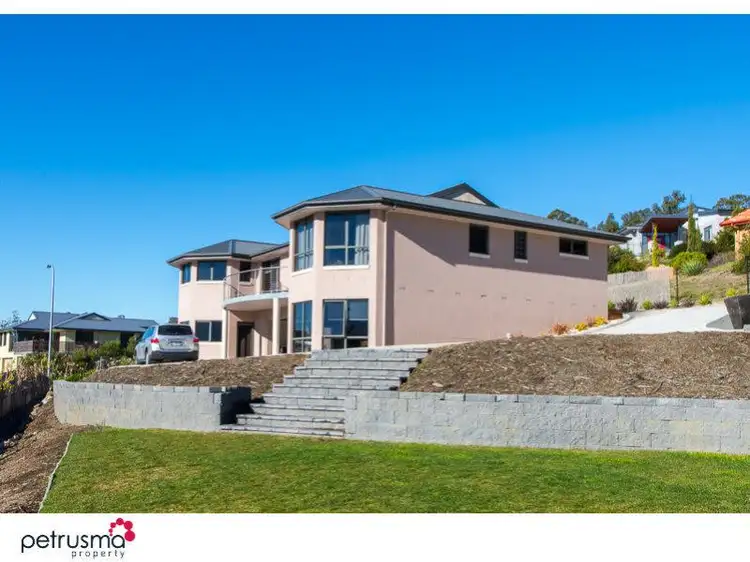

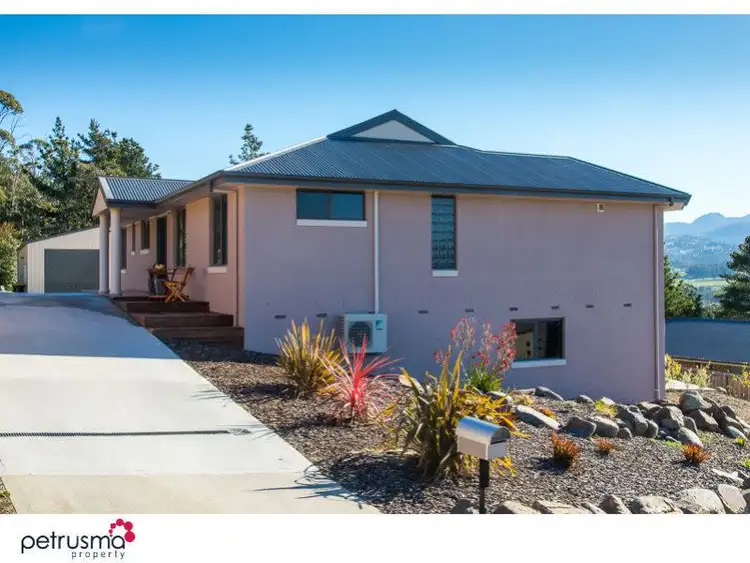
+23
Sold
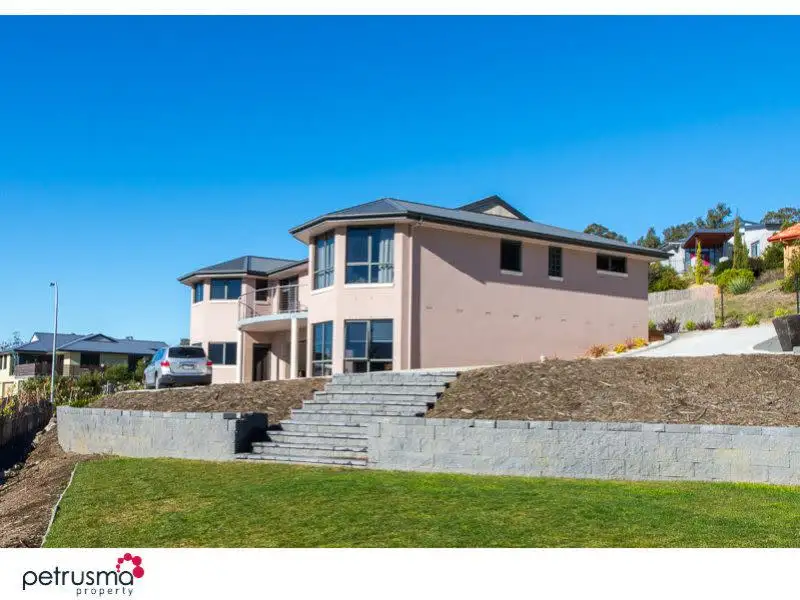


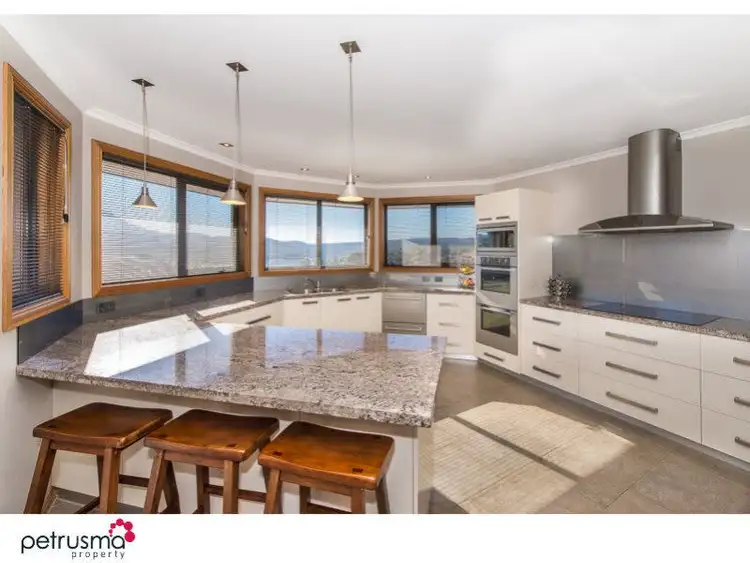
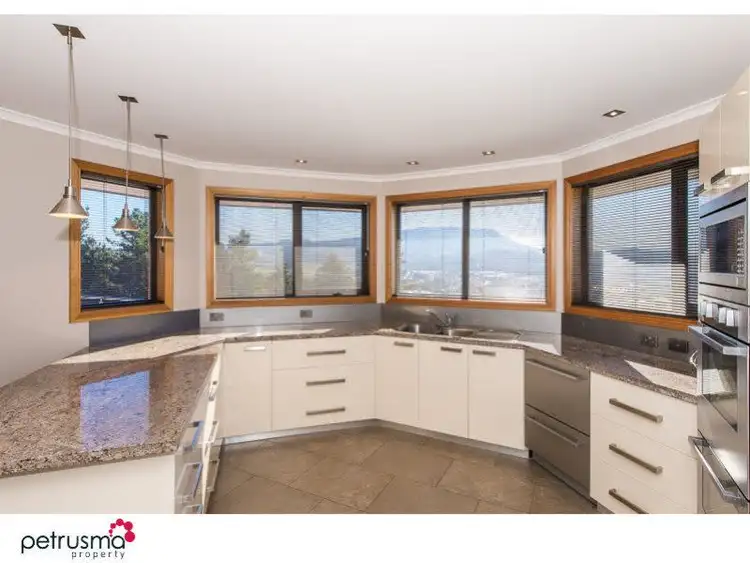
+21
Sold
21 Carnation Terrace, Kingston TAS 7050
Copy address
$603,000
- 4Bed
- 2Bath
- 4 Car
- 1504m²
House Sold on Sat 6 Sep, 2014
What's around Carnation Terrace
House description
“Stunning family home”
Building details
Area: 222.967296m²
Land details
Area: 1504m²
Interactive media & resources
What's around Carnation Terrace
 View more
View more View more
View more View more
View more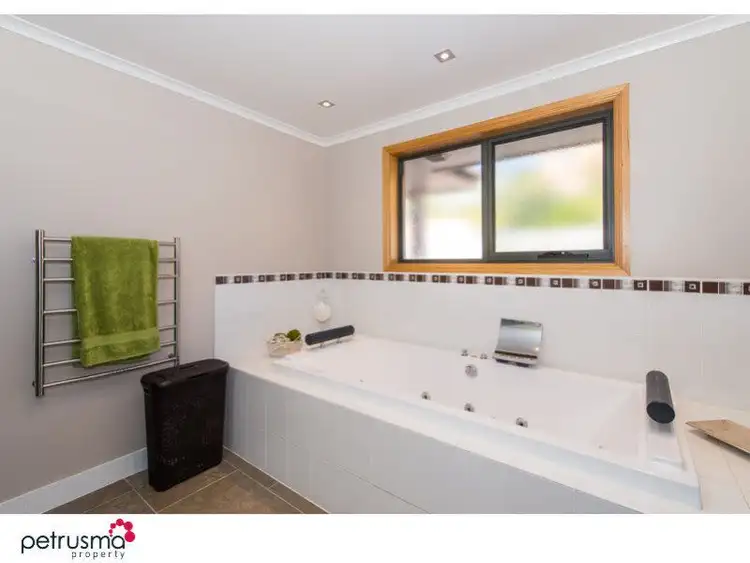 View more
View moreContact the real estate agent
Nearby schools in and around Kingston, TAS
Top reviews by locals of Kingston, TAS 7050
Discover what it's like to live in Kingston before you inspect or move.
Discussions in Kingston, TAS
Wondering what the latest hot topics are in Kingston, Tasmania?
Similar Houses for sale in Kingston, TAS 7050
Properties for sale in nearby suburbs
Report Listing

