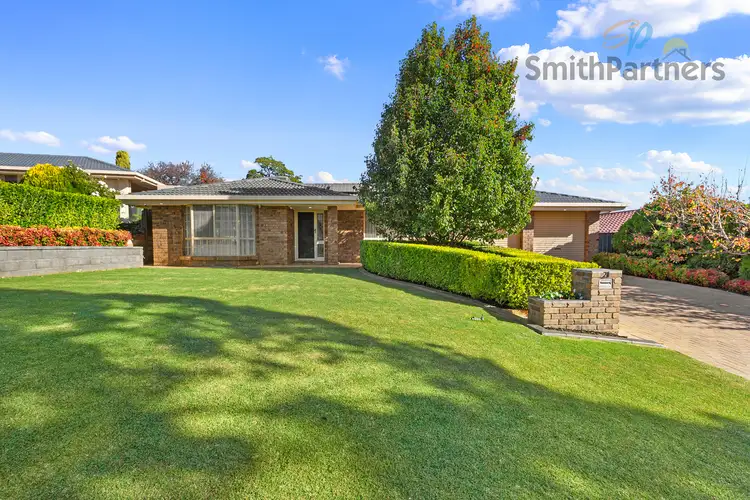Modern Elegance!
With no expense spared, this immaculate family home has been renovated to the highest standard and is move in ready! High end finishes, attention to detail, and additional features the current family have included whilst upgrading really add to the appeal of the home. Homes of this calibre rarely last long on the market, so be QUICK to inspect and submit your best offer for this fabulous offering, or you will miss out!
Positioned in a quiet cul-de-sac and nestled amongst other quality properties in a peaceful pocket of Gulfview Heights, the home is walking distance to Hedgerow Reserve, Cobbler Creek Recreation Park, several local schools, and public transport. Less than 10 minutes' drive to either The Grove Shopping Centre or Parabanks Shopping Precinct, this stunning family home will appeal to buyers who want the very best from life, so be sure to inspect and make your best offer TODAY!
PROPERTY HIGHLIGHTS:
• Popular schools, great shopping facilities, and public transport nearby
• Five spacious bedrooms, master with walk in wardrobe and ensuite bathroom boasting floor to ceiling tiles, frameless shower screen, waterfall shower head, mirrored glass niche, and stone top vanity
• Bedrooms two, three and four all have built in wardrobes and zip track blinds
• 16kW Daikin reverse cycle ducted air conditioning with air touch zoning to each room
• Ceiling fans to master, second, third and fourth bedrooms
• LED lighting throughout
• Fabulous 2-pac painted kitchen with mirrored glass splashback, 40mm Caesarstone benchtops with waterfall end, 900mm Bosch 6 burner gas cooktop, 900mm Electrolux 900mm pyrolytic self-cleaning oven, Schweigen range hood with roof mounted motor, 700mm Franke under mount sink, Fisher and Paykel Double DishDrawer Dishwasher, walk in pantry, plus under LED lighting to overhead cupboards and breakfast bar
• Allergen friendly, easy-care 12mm Evolution floorboards throughout the main traffic areas, and soft carpet to bedrooms and lounge
• Family bathroom features custom 2-pac stone top vanity, frameless shower screen, mirrored glass niche, waterfall shower head, and floor to ceiling tiles
• 6.6kW solar system will help keep the power bills at bay
• Temperature controlled instantaneous gas hot water system
• Spacious tiled al fresco area with ducted evaporative cooling, stylish frameless glass panels and zip track blinds for year round entertaining
• Inbuilt outdoor BBQ has stone benchtop with waterfall end and Weber family Q connected to mains gas
• 8 channel Swan security camera system for added peace of mind
• Freshly painted, tiled roof
• Valuable 6x5.5m shed/single garage with separate circuit board and concrete floor
• Four car carport with electric roller doors, and additional on site parking for up to four vehicles
• Established gardens with zoned sprinkler system to front and back
• NBN connected
• Rental estimate $800-$850 per week
• Brick veneer construction built in 1990 on 701m2 (approximately) allotment
With such a fabulous features and lovely views, this property will sell QUICKLY!
SPECIFICATIONS:
CT – 5159/860
Council - Salisbury
Zoning - GN - General Neighbourhood
Built - 1990
Council Rates - $2,165.30/annum
SA Water - $173.98/quarter
ESL - $148.25/annum








 View more
View more View more
View more View more
View more View more
View more
