Exceptional craftsmanship, high-end finishes and beautiful light-lavished interiors are the defining points of this magnificent brand-new architect-designed home – a first-class turn-key offering that promises a lifestyle beyond compare.
Finished to an exacting standard, the home’s eye-catching and modern façade with linear bricks, metal cladding and linear weatherboards opens to inviting accommodation that is oriented to capture optimum northerly sunshine and warmth - its incredible attention to detail is on display at every turn.
Downstairs, discover a designer kitchen with prestige and integrated German Bosch appliances, sleek 40mm stone surfaces and striking statement lighting. Here, an open plan living/dining zone spills seamlessly outside to the private and sundrenched courtyard where a weatherproof and composite Ekodeck makes open-air entertaining easy.
All three bedrooms are tucked away upstairs, away from the home’s social areas. Flanking a versatile retreat/lounge, they are all of generous proportions. The master features a walk-in robe and magazine-worthy ensuite shining with an LED mirror, while an equally impressive large family bathroom services the remaining bedrooms.
A laundry, multiple split systems, ample storage, a dedicated study nook & double garage are among the requisite practicalities, while additional luxuries include chic wide-board flooring, quality carpeting, sleek ebony fixtures & tapware, app-enabled digital door lock entry (fingerprint operated) & CCTV security cameras. The home also has a 6-star energy rating and 2.7m square-set ceilings both upstairs and down.
Close to Parkdale Primary School, the home is in the sought-after Parkdale and Mentone Girls’ secondary college zones and moments to Parkdale Plaza shopping centre, bus stops and parks – it is also just minutes from the bay for endless enjoyment.
For more information about stunning new home, please contact Mathew Cox at Buxton Mentone.
Disclaimer:
The floorplan, room measurements, and land size provided are approximate and for illustrative purposes only. Buxton makes no representations or warranties regarding the accuracy, completeness, or reliability of any floorplan, drawing, or rendering used in the advertising materials. Buxton disclaims any liability for errors, omissions, or inaccuracies in the depiction of the land, property, or any described features. Prospective purchasers should conduct their own due diligence and seek independent professional advice to verify all information.
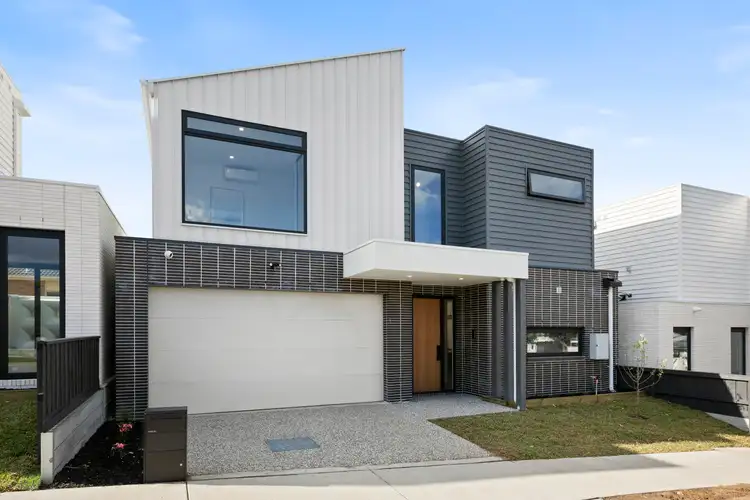
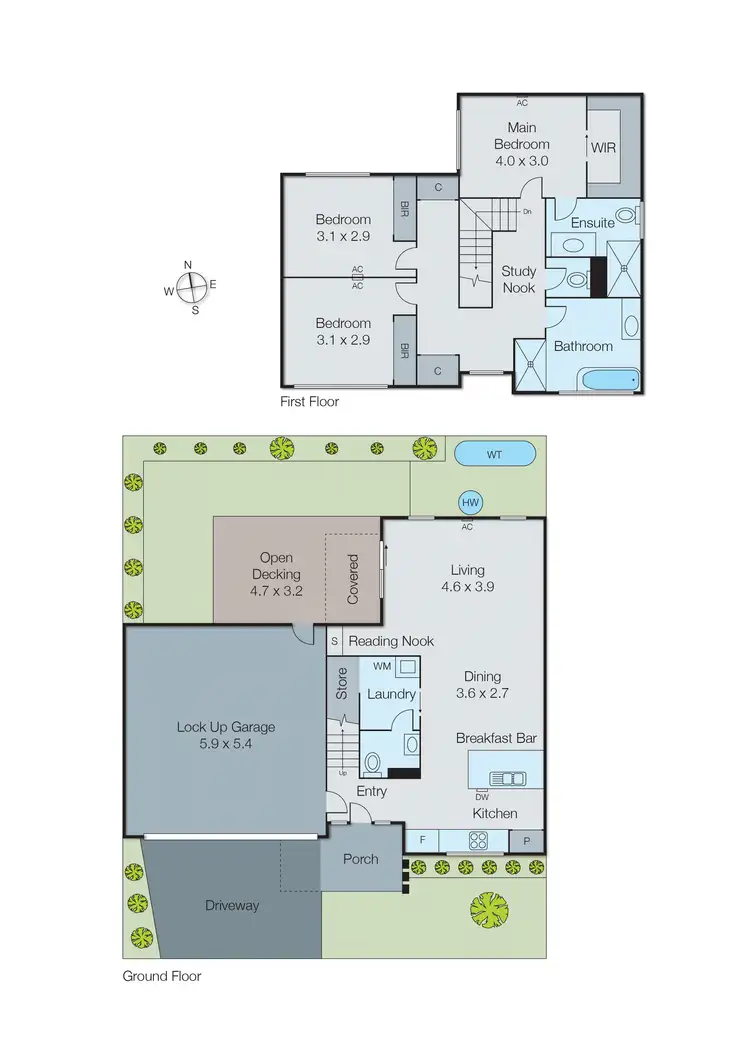
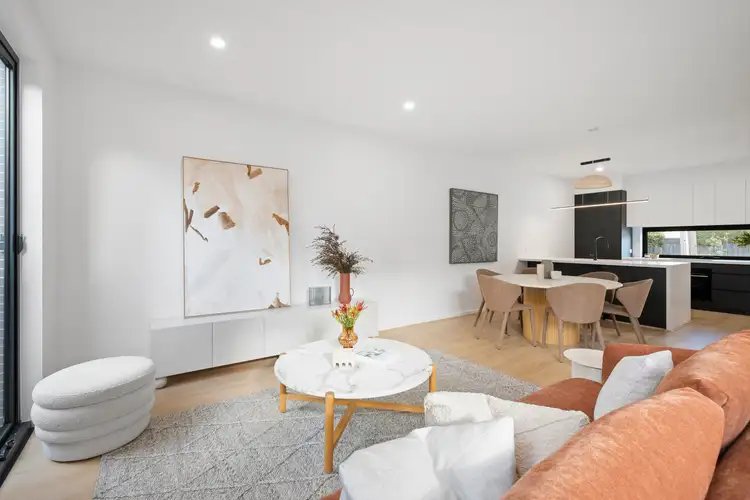
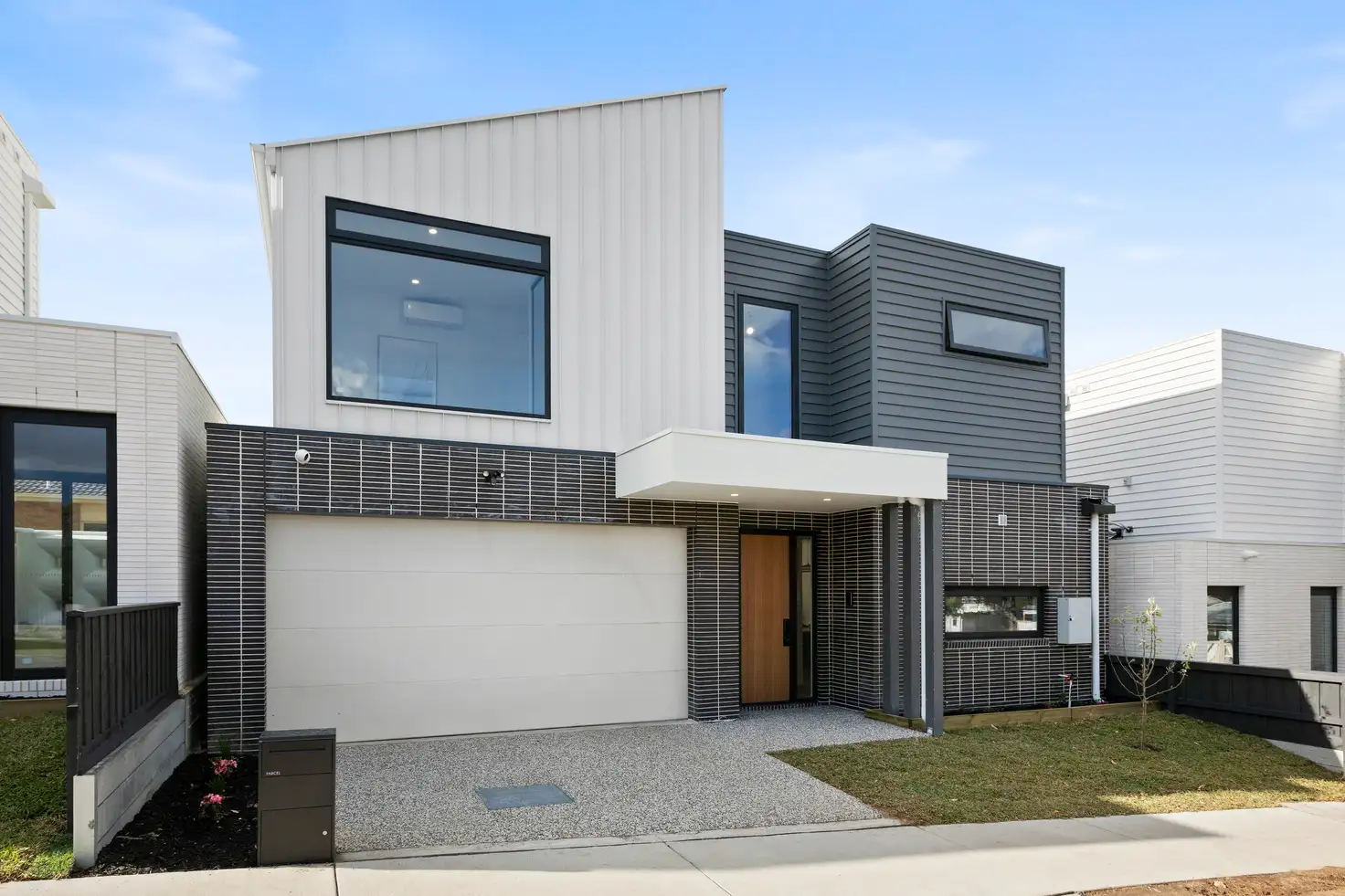


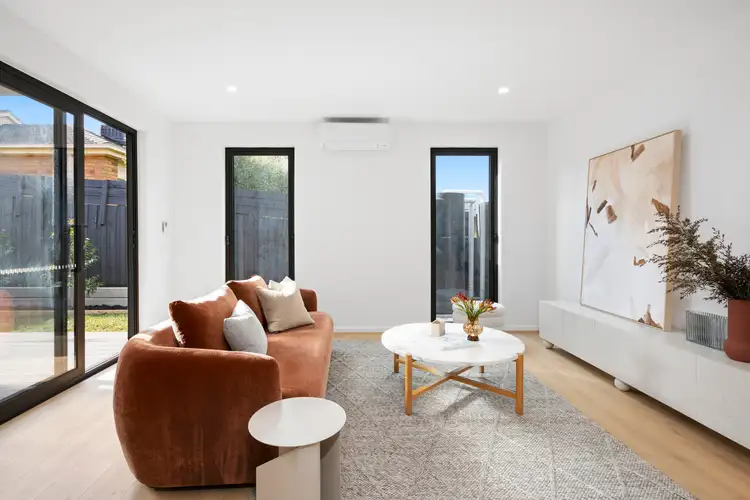
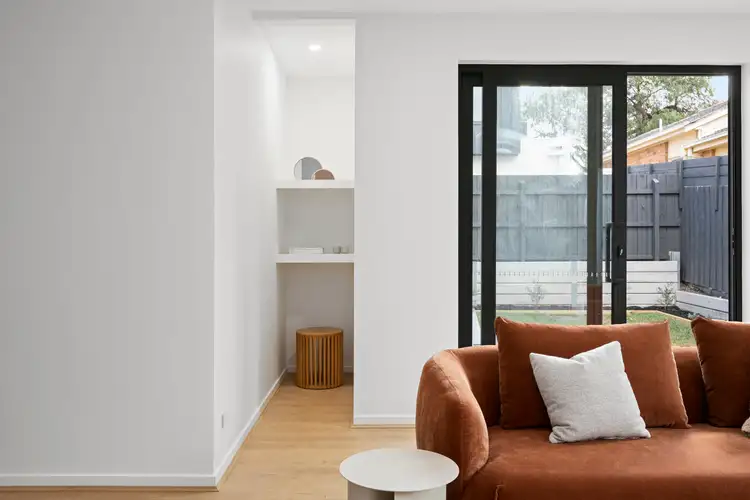
 View more
View more View more
View more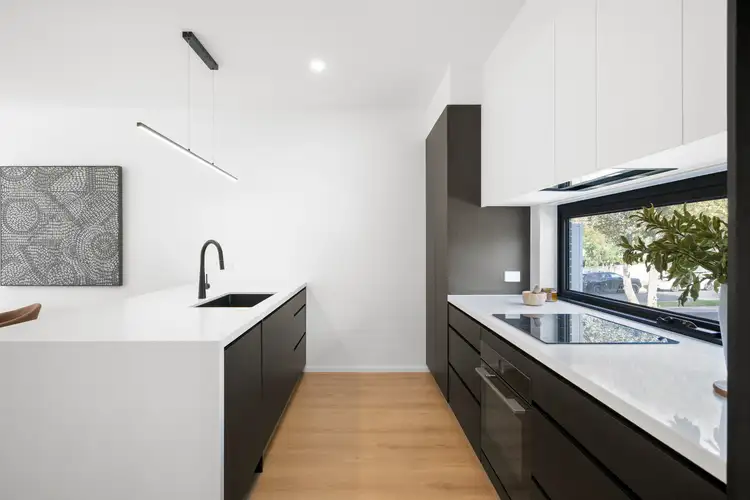 View more
View more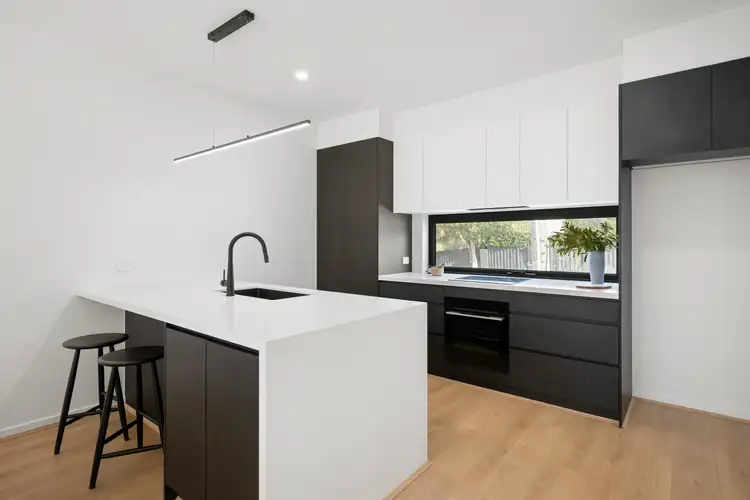 View more
View more
