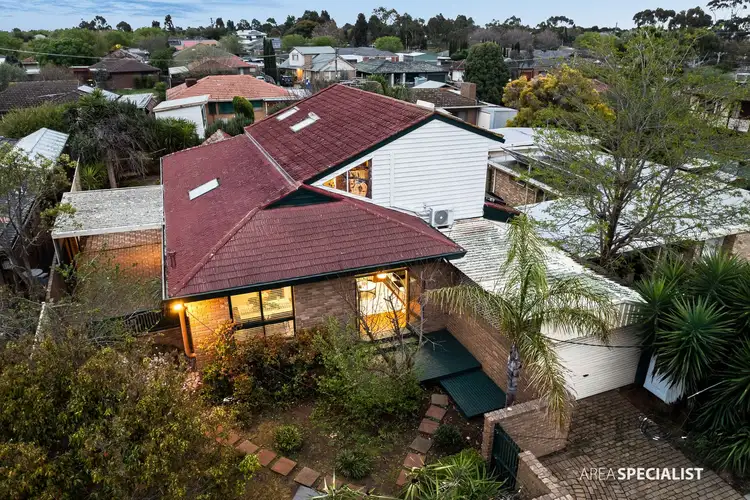Nestled in one of Wyndham Vale’s most coveted pockets, it’s just 6 minutes’ drive to Wyndham Vale Train Station that ensures a seamless connection to Melbourne CBD area and Geelong service hubs. Also, Robust bus routes connect to neighbouring suburbs to make your daily life even easier. Major nearby arteries like Ballan Road and Mcgrath Road grant easy access to Princess Highway which facilitate smooth commute. For shopping amenities, it’s just 5 minutes’ drive to Manor Lake Central Shopping centre where you can find local retail precincts, café and dining for everyday living. For the school zones, it ticks out the Wyndham Vale P6 with a school vision of ‘High Levels of Achievement For All’.
This striking double–storey full brick residence offers a rare blend of heritage charm, functionality and modern comforts. Exuding the gravitas of “old money” style, every corner has been carefully crafted to appeal to discerning buyers who appreciate both substance and sophistication. Approach via the mostly collar bound front fencing and be greeted by an effortless front yard dressed in lush greenery — it sets a warm, refined tone before you ever cross the threshold. To one side lies a fully brick paved side courtyard — generous in scale and ideal for alfresco entertaining, quiet reading, or creating your own private garden retreat. And at the rear: a low maintenance, paved backyard — simple to care for, yet functional. Hidden within is a substantial warehouse space, perfect for storage, hobbies or workshop use. A multi car space, remote control garage with internal access ensures your vehicles are secure yet easily accessible.
The ground floor features a vintage charm bathroom: a round bathtub, vanity with cabinet, built in shower and toilet — combining classic elegance with everyday utility. The master suite is a sanctuary with walk in robe and en-suite with built in shower and vanity, and a picture window that invites natural light to dance across the space. A studio adjacent to the garage offers versatility — whether as a home office, guest suite or additional bedroom, the flexibility is invaluable. The open kitchen is a highlight where you can find solid premium wooden benchtops, built in oven, dishwasher, space for appliances, and multiple built in or overhead cabinets ensure storage is never compromised. Across the ground floor are three open living zones, all drenched in natural light and with seamless access to the decked front yard, the alfresco side courtyard and the garage zone. A durable, stylish staircase ascends to the upper level, where three loft retreats await — versatile in use as bedrooms, studies, or quiet repose areas. These are serviced by a central bathroom with a kid friendly bathtub, vanity and toilet, and a walk in pantry that links the spaces fluidly. Climate control is covered year round with a Carrier central air conditioning system handles both cooling and heating, while an additional split system air conditioner in the living area offers targeted climate control exactly where needed the most.
Don't let this incredible property slip through your fingers. Contact Jake Wang at 0488 889 158 or Rocky Zheng 0405 384 937 to schedule a viewing and secure this exceptional opportunity for yourself! Our signs are everywhere… For more real estate in Wyndham Vale, contact your Area Specialist. Note: Every effort has been made to ensure the accuracy of the details in this advertisement; however, accuracy cannot be guaranteed. Prospective purchasers are advised to take necessary actions to satisfy themselves of any pertinent matters.








 View more
View more View more
View more View more
View more View more
View more
