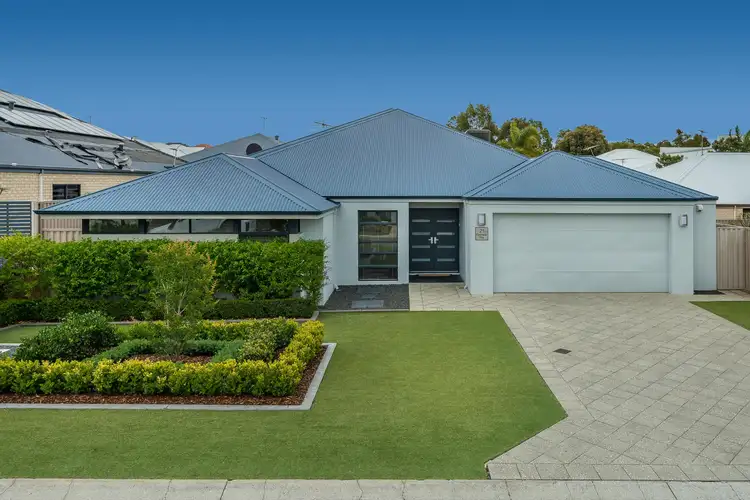If you're searching for that perfect combination of quality, location, space and function, all on a generous sized yet easy care block, then this abode is sure to capture you at every turn.
Ideally situated just strolling distance to schools and local parklands and graced with 3 huge separate living areas and conveniently large bedrooms, the residence offers accommodation options for children of all ages and ensures that everyone has their own space for the duration of their growing years. High ceilings and large windows encourage natural light into the home creating a wonderful ambience while ample storage cupboards, loads of power outlets and gas connection points, a security system and rear access from the garage are the practicalities that will make living here easy and safe.
The outdoor area is protected and pristinely presented resulting in an ideal entertaining hub whilst the surrounding yards are an attractive and spacious backdrop providing room for playing children and pets.
Spanning over 320m2 under the main roof and built by Highbury Homes on a 612m2 block, the home is a quality offering to the market and is likely to sell fast. Don't delay!
FEATURES:
Protected portico entry with cedar lined ceiling and timber door entry
Tiled foyer with high coffered ceilings and double French doors which lead to the central hub of the home
Separate study or well positioned nursery/5th bedroom located left off the foyer
Generous master suite with walk in robe and sliding door access to a private paved courtyard
Tasteful ensuite bathroom tiled floor to ceiling with double sink vanity, framed glass shower, relaxing spa bath, cosy heat lamp and separate powder room
Huge carpeted theatre room with AV wall recess, skyline windows, feature bulkhead ceiling with downlights and handy gas bayonet
Open plan family room with convenient AV wall recess, high ceilings, gas point and sliding door access to the paved courtyard Sunlit casual meals area which overlooks the alfresco
Highly functional kitchen with a clever island bench filled with drawer storage and a handy breakfast bar, brand new Omega freestanding oven with 5 burner gas cooktop, stainless steel rangehood, double sink, Bosch dishwasher, double fridge recess (plumbed), accessory cupboard, large walk in pantry and ample cupboard space
Laundry situated directly off the kitchen with big walk in linen store
Enormous separate games/activity room, ideally positioned between the minor bedrooms, with another gas point plus storage cupboard
Bedrooms 2, 3 & 4 all queen sized with built in robes
Immaculate family bathroom tiled floor to ceiling with bath tub, vanity, glass shower and heat lamps
Separate 2nd wc
OUTSIDE:
Double remote garage with high ceilings, rear access to the backyard, plus convenient shopper's entry into the foyer of the home
Superb cedar lined alfresco entertaining under the main roof, with downlights, all weather cafe blinds, attractive limestone pavers, outdoor sink and gas point
Immaculately maintained and reticulated garden beds in both front and back
Easy care synthetic turf with plenty of room for kids and pets or a swimming pool
EXTRAS:
Freshly painted throughout
Ducted evaporative air conditioning
Security alarm plus Crimsafe sliding doors
High ceilings throughout the living areas
Downlights and oyster lighting
2 x double power points plus TV cable outlet in each bedroom
Gas HWS
4 gas bayonets
242m2 internal living and 323m2 in total under the main roof
Built in 2006 by Highbury Homes on a 612m2 block
For further enquiries call Danielle Utley on 0407 117 071. WILL NOT LAST !!








 View more
View more View more
View more View more
View more View more
View more
