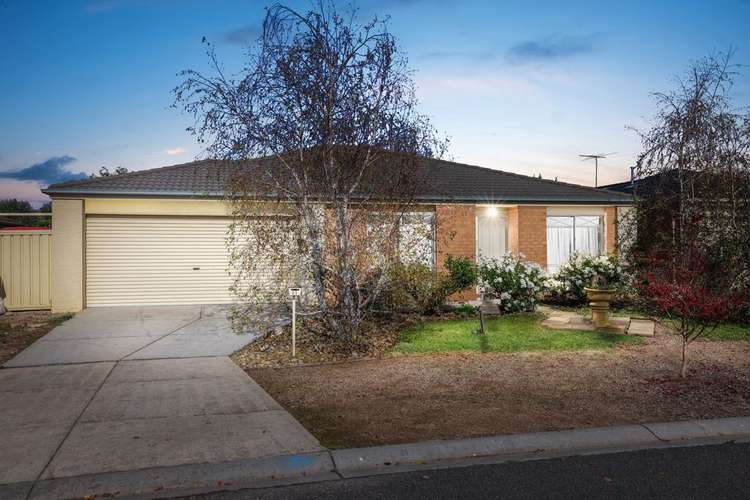$650,000 - $690,000
4 Bed • 2 Bath • 4 Car • 657m²
New








21 Castleton Avenue, Tarneit VIC 3029
$650,000 - $690,000
- 4Bed
- 2Bath
- 4 Car
- 657m²
House for sale11 days on Homely
Next inspection:Tue 7 May 5:30pm
Auction date:Tue 21 May 6:00pm
Home loan calculator
The monthly estimated repayment is calculated based on:
Listed display price: the price that the agent(s) want displayed on their listed property. If a range, the lowest value will be ultised
Suburb median listed price: the middle value of listed prices for all listings currently for sale in that same suburb
National median listed price: the middle value of listed prices for all listings currently for sale nationally
Note: The median price is just a guide and may not reflect the value of this property.
What's around Castleton Avenue
House description
“The Perfect Family Sized Setting Complete with an Array of Living Options on a Huge Block and Desirably Located.”
It's always hard to know where to start when a home is offered that embodies so many warm qualities, an amazingly desirable and quiet location and an incredibly generous large plan that has space for every growing family.
With a maturely landscaped North facing front yard complete with gorgeous trees and established flourishing rose bushes encompassed within the large frontage, you enter the sun-drenched entrance that immediately opens to one of three living zones on offer being the sizable formal lounge. Entailing four generously sized bedrooms, with the master suite complete with its own private ensuite and walk in robes, the remaining bedrooms are serviced by the central bathroom.
Informal daily living is a breeze within the combination open family room and meals wing, while the adjoining hostess kitchen boasts all the modern conveniences that you would expect with stainless appliance including the gas cooktop, double wall oven with separate griller and a dishwasher, with the bonus of the walk-in pantry ensuring there is more storage than you could desire!
The rumpus or third living room could also easily double as your own home gym or children's playroom complete with custom robes adding opportunity for even further
storage.
Recently repainted with a colour palette that allows you to dress up or down the colour schemes, you are free to personalise here as desired, while further appointments entail ducted heating and cooling and a handy double garage with internal access.
If you love entertaining, then the outdoor oasis here is nothing short of perfect from within the all-weather pitched pergola, ideal for those barbecues', that overlooks the balance of a huge back yard with thanks to a very healthy 657 M2 (approx.) allotment.
All perfectly set up for your family pets and/or the children to roam free and explore!
While set in a super quiet street, this location has you within easy reach of Tarneit West, Hogan's Corner and Pacific Werribee Shopping Centre's have all your retail and entertainment needs covered, education options close at hand include, The Grange Primary and Secondary campus's, St James the Apostle Primary School, Bethany Catholic Primary School, Davis Creek Primary School and Wyndham College to name a few. Childcare is close by and then let's not forget the multitude of sporting grounds and also the Werribee River with its
walking tracks teaming with natural wildlife.
We certainly do see many houses for sale, although finding one that radiates a sense of warmth and security that you can call a home is another thing and yet, here you
are!
Land details
Documents
What's around Castleton Avenue
Auction time
Inspection times
 View more
View more View more
View more View more
View more View more
View moreContact the real estate agent

John Camilleri
Ray White - Werribee
Send an enquiry

Nearby schools in and around Tarneit, VIC
Top reviews by locals of Tarneit, VIC 3029
Discover what it's like to live in Tarneit before you inspect or move.
Discussions in Tarneit, VIC
Wondering what the latest hot topics are in Tarneit, Victoria?
Similar Houses for sale in Tarneit, VIC 3029
Properties for sale in nearby suburbs
- 4
- 2
- 4
- 657m²