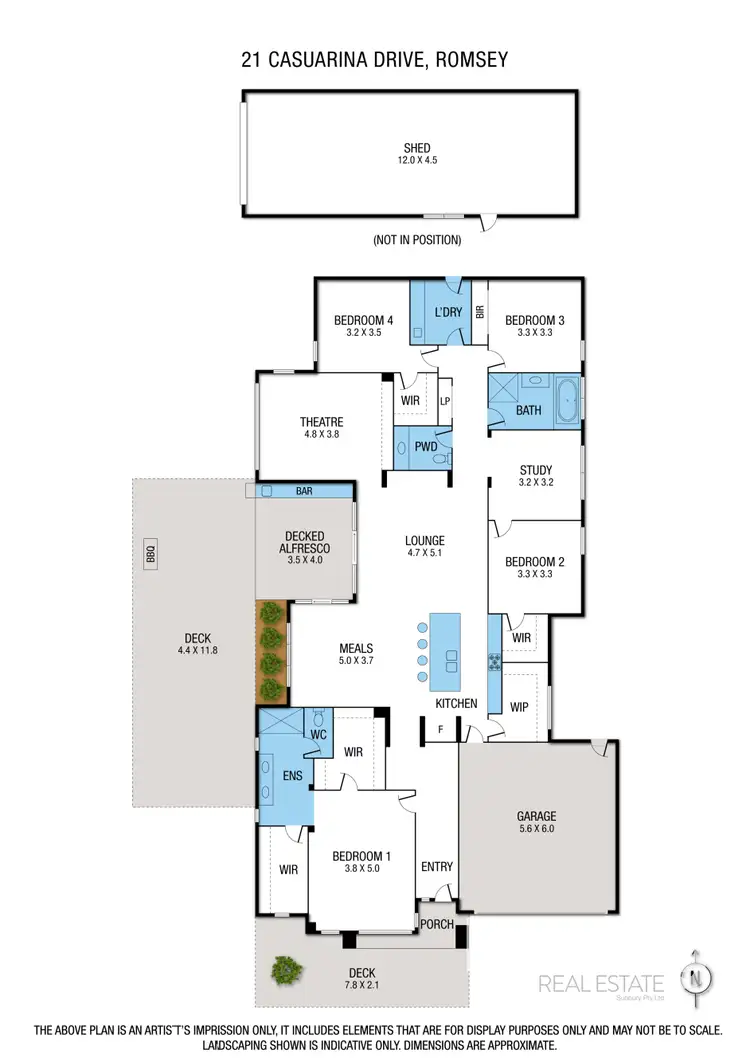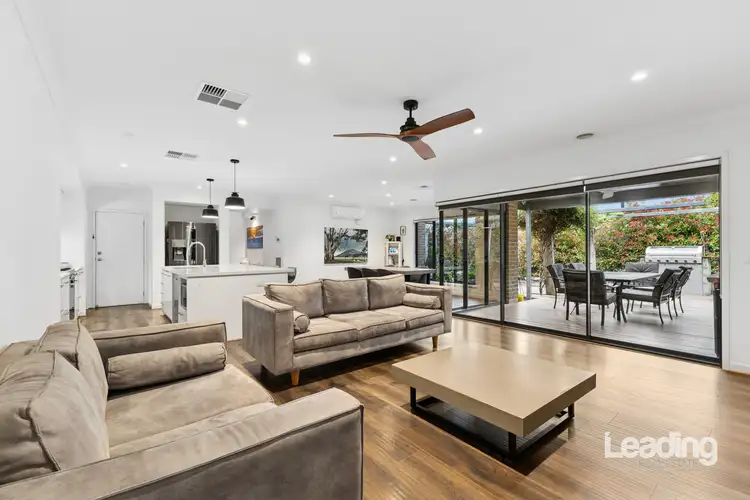** WATCH OUR VIDEO PRESENTATION**
Perfectly positioned along a stunning tree-lined street in the award-winning Lomandra Estate, this exceptional home captures the essence of quality family living with style, space, and versatility. Just a stone's throw from Romsey's town centre and within walking distance of all the estate's lifestyle features-walking tracks, football and soccer goals, tennis court, playground, BBQ area, and undercover picnic facilities-this property offers the ultimate family haven.
Set on a generous 932m² (approx.) allotment, the home is framed by manicured, low-maintenance established gardens and a striking façade. Step inside to discover light-filled interiors, neutral colour tones, and a grand entrance that sets the tone for the high-quality finishes throughout. Multiple living zones create exceptional flexibility-ideal for growing families or entertainers. The central living area forms the heart of the home, seamlessly connecting the meals and designer kitchen. A dedicated theatre room with cinema blinds and bespoke locally sourced timber shelving provides the perfect space for movie nights or a relaxed rumpus room, while a separate study or kids' retreat offers additional versatility.
The gourmet kitchen is a true highlight-complete with a 40mm stone island bench, undermount sink, stainless steel appliances, abundant storage, and a walk-in pantry. Tri-stacking sliding doors open to a decked undercover alfresco area featuring a outdoor kitchen with hot and cold water, a hardwood timber bench, and built-in BBQ zone-perfect for entertaining all year round.
Step outside to expansive lush lawns, established gardens, and bitumen rear driveway ideal for added storage. The property also boasts extra-wide side gate access for easy entry to the yard. A standout inclusion is the 12m x 4.5m powered shed-fitted with ample power points, an electric roller door, and internal wall cladding-perfect for a workshop, storage, or home business setup.
The home offers four spacious bedrooms plus a study. The resort-style master suite at the front features dual walk-in robes and a luxurious ensuite with stone benchtops, double vanity, and oversized shower. The remaining bedrooms-two with walk-in robes and one with a built-in-share a stylish central bathroom and separate toilet.
Additional features include an impressive 11kW solar system with high-quality panels and dual ABB inverters, a double car garage with internal access, fully irrigated front and rear gardens, recycled Sydney bridge timber used in exterior archways, fruit trees including lemon, lime, orange, feijoa and upgraded carpets and underlay, and asphalt front and rear driveways.
This is a home that blends luxury, practicality, and character in one irresistible package. Give Trent Mason a call on 0433 320 407 to arrange your private inspection today!
PHOTO ID IS REQUIRED WHEN INSPECTING THIS PROPERTY








 View more
View more View more
View more View more
View more View more
View more
