Ray White Truganina is proud to present 21 celosia Way Tarneit, this stunning North Facing ,5-bedrooms double storey family home, situated on one of the most sought-after Verdant Hills Estate in Tarneit. This impeccable house built on Approx. 504 m2 land, built up area approx. 46 sq offers a complete package of comfort and modern lifestyle.
Designed with growing families in mind, this home features an open-plan layout that seamlessly blends entertaining and easy living. Its prime location offers unparalleled convenience, providing effortless access to a range of family-focused lifestyle amenities. This property is conveniently located near a range of amenities, including the Gurudwara Sahib Tarneit (Sikh temple), Tarneit Central Shopping Centre, cafes, restaurants, Tarneit P-9 College, Anytime Fitness, childcare facilities, medical centres, Tarneit Train Station, and beautiful parks within short drive and an upcoming shopping centre worth $100million and much more. The property is also located next to an approved sports ground, providing excellent access to sports and recreation facilities, with multiple parks around.
DOWNSTAIRS FEATURES :
• Grand entry leading into a spacious formal lounge
• Porcelain floor tiles throughout the house
• High ceilings (2.7m) and tall doors throughout for a grand feel
• One bedroom with private en suite - ideal for guests or multi-generational living
• Powder room for guests
• Open plan living and dining area with seamless flow to outdoor entertaining
Gourmet kitchen featuring:
- 40mm benchtops with waterfall
- Massive walk-in pantry & butler's pantry
- 900mm cooktop, two ovens, dishwasher & soft-touch cabinetries
- Integrated pull-out bin and extensive storage space
• Refrigerated heating & cooling - 2 zoned systems
• Electric water heater
• Double-glazed windows and doors throughout for energy efficiency
• Three-panel wooden stacker doors opening to the alfresco area
• Low-maintenance front yard and Landscaped backyard with artificial grass and veggie patch
• Internal access to double garage
UPSTAIRS FEATURES :
4 generously sized bedrooms, including:
Grand master bedroom with:
- Double vanity en suite
- Bathtub
- Separate powder room
- His & Her walk-in robes
Central bathroom with:
- Double vanity
- Bathtub
- Separate toilet (powder room)
• Large upstairs lounge/retreat area - ideal as a second living or media space
• Hybrid timber flooring in all bedrooms
• Wooden staircase with elegant design
• Floor-to-ceiling tiles in all bathrooms
ADDITIONAL HIGHLIGHTS :
• Just 4 months old - practically brand new
• Built by Henley Homes - renowned for quality and style
• Located in the family-friendly Verdant Hill Estate
• 6.6 kW solar panel system
• 5 security cameras installed for added security
• Colourbond roofing for durability and sleek design
• Stylish sheer curtains and premium blinds on all windows
Key Amenities nearby:
5 minutes to Tarneit Railway Station
5 minutes to Tarneit Central Shopping Centre
5 minutes to McDonald's
5 minutes to Tarneit P-9 College
6 minutes to future government primary school
10 minutes to Westbourne Grammar School
10 minutes to Pacific Werribee Shopping Centre
5 minutes to Bunnings Tarneit
5 minutes to Tarneit Library & Council Medical Centre
3 minutes to 7-Eleven, KFC, and a variety of local eateries including Indian cuisine, fish & chips, and kebab shops
1 minute walk to the local park
This stunning home combines modern living with convenience, offering a lifestyle you'll love. Whether you're a first-time buyer, growing family, or simply looking for a new place to call home, this property is sure to impress.
Don't miss your chance to inspect this exceptional home!
Contact Jagjit on 0430 273 730 or Mark on 0425 400 600 for more details. Photo ID required for inspection.
Disclaimer: All dimensions are approximate. Information provided is for general purposes only and does not form part of a contract.
Please see the below link for an up-to-date copy of the Due Diligence Checklist:
http://www.consumer.vic.gov.au/duediligencechecklist
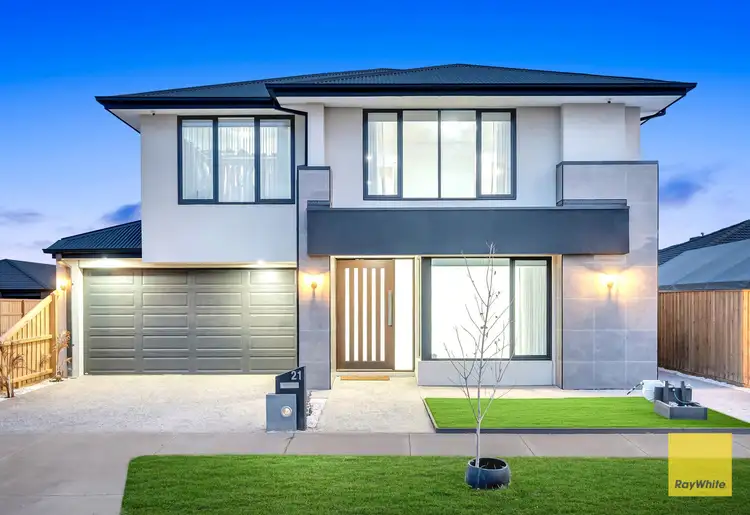
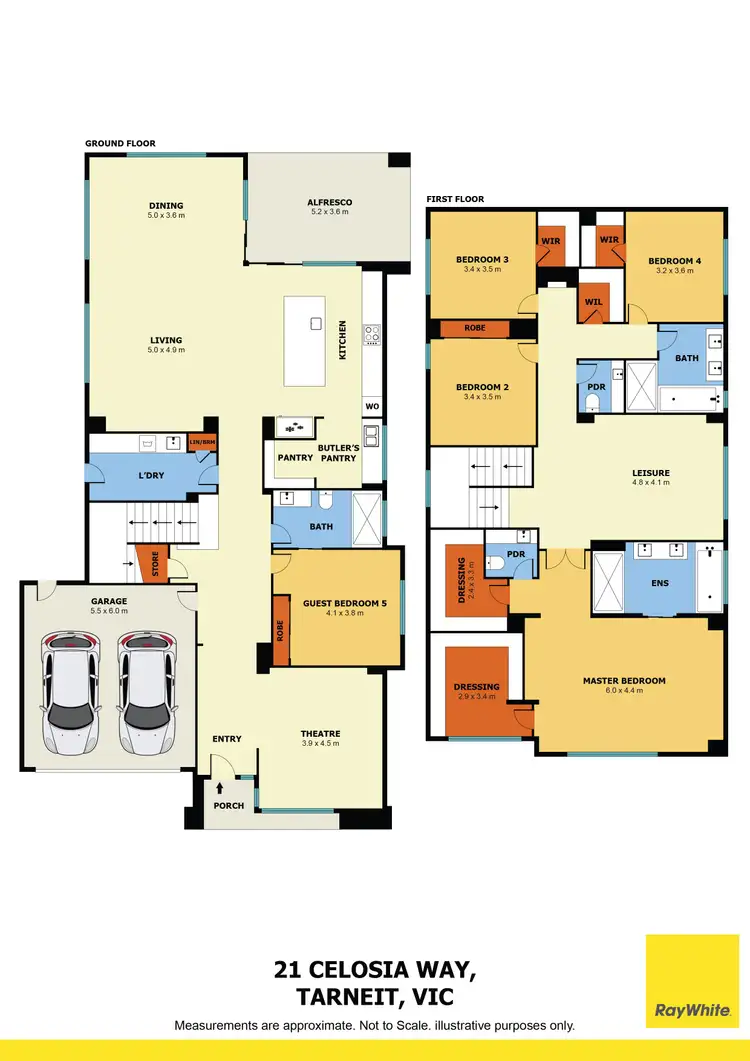
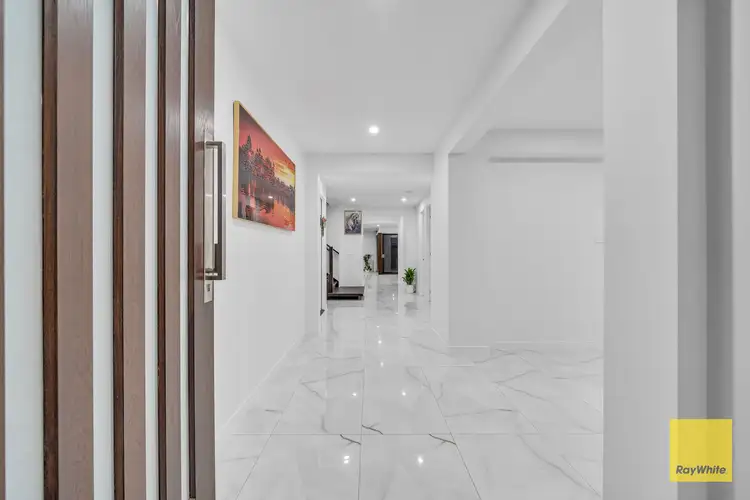
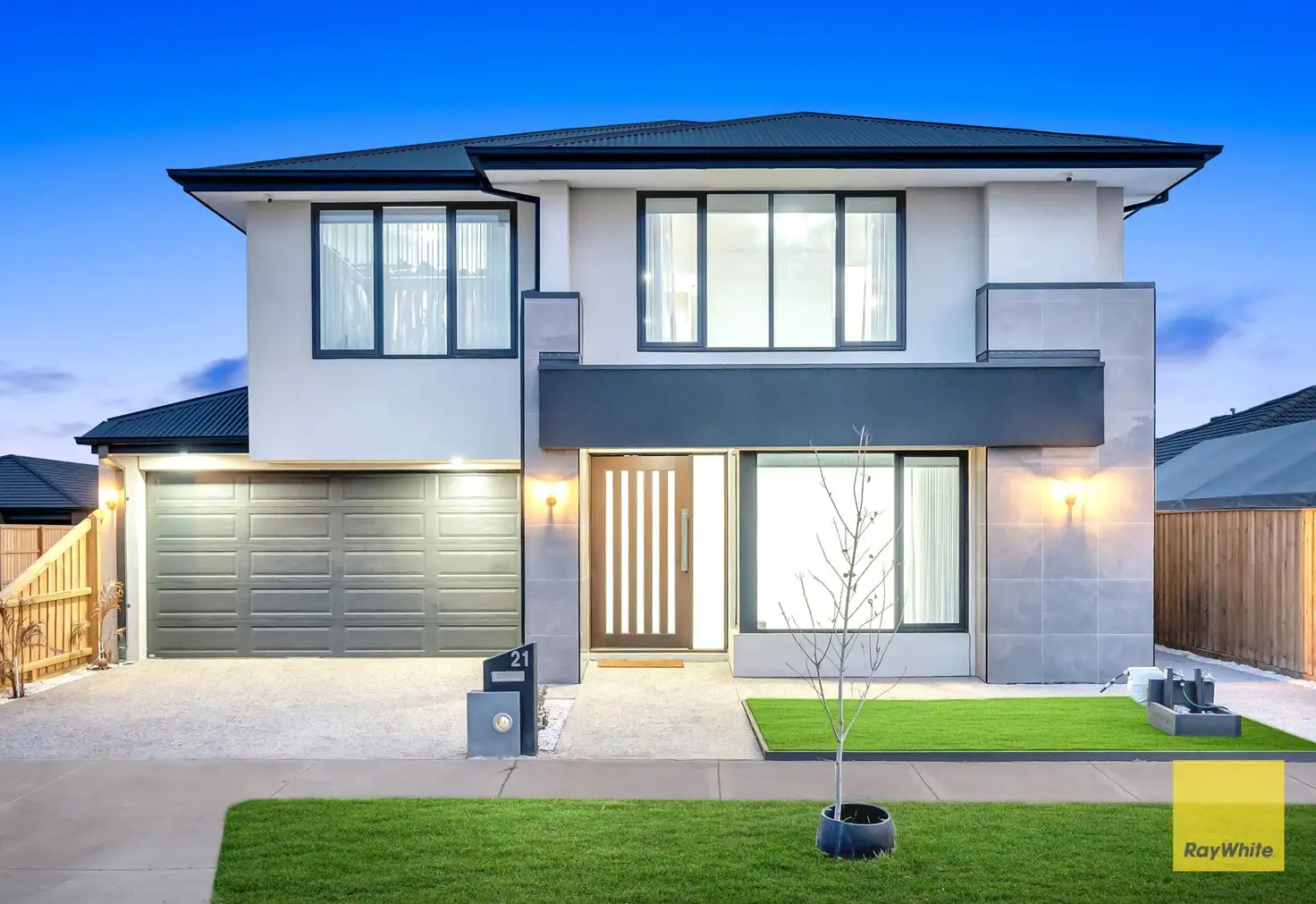


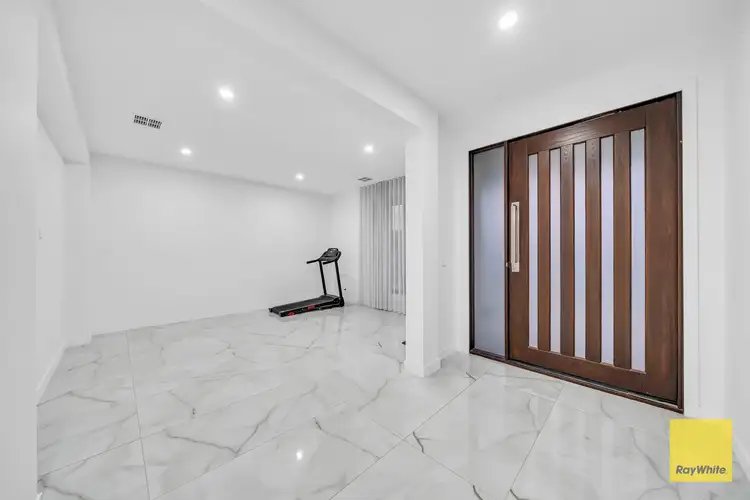
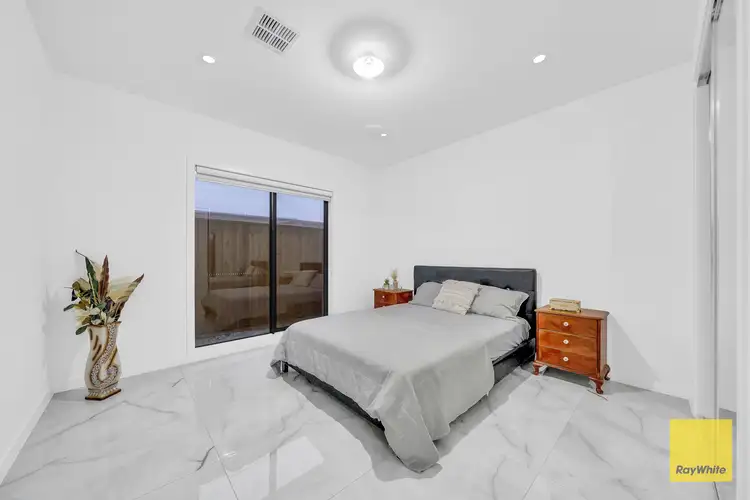
 View more
View more View more
View more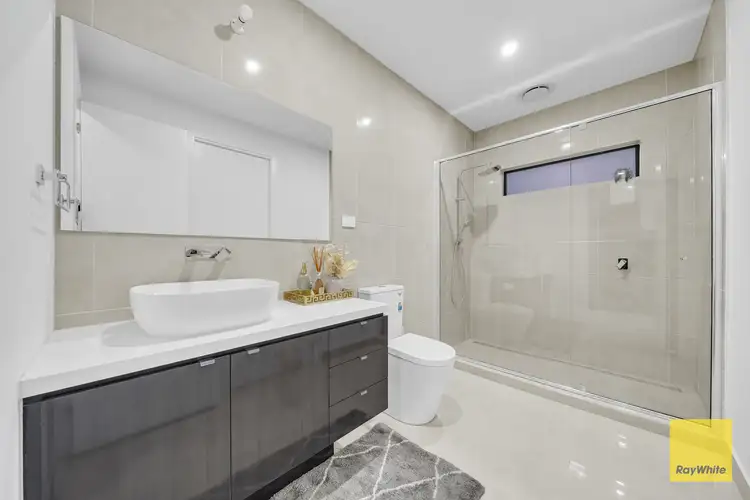 View more
View more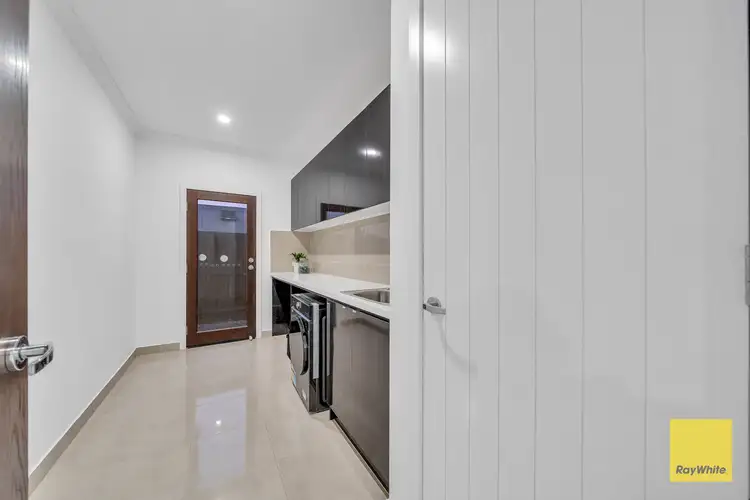 View more
View more
