ORIGINAL OWNER DOWNSIZING
Designed for easy living and effortless entertaining, this beautifully designed,quality crafted residence offers everything a large , growing family could ever need, and all on one level.
Occupying a commanding position in peaceful Channar Rise, a welcoming front veranda offers a restful treetop view across South Duncraig and is the perfect spot to welcome family and friends.
Generously proportioned , easy to furnish rooms have high course ceilings and big picture windows , designed to maximise views of the garden and pool and its a nice feature of this home.
Accommodation comprises 4 upsized bedrooms ,(all have walk in or built in robes), separate study or fifth bedroom , 2 bathrooms including a luxury size ensuite with spa bath ,a large master bedroom suite , three fabulous living areas plus a family size, light filled timber kitchen . and there is a light filled , family size timber kitchen.
The kitchen is original, with polished timber doors and has a really functional design with lots of storage, benchspace, a big pantry and double fridge recess . An expansive kitchen window provides, lets in the sunlight and provides a command post view across the pool .
This floor plan is ideal for families of all ages and stages, with ideal separation between the living and sleeping quarters .
There is lots of room for extended families to share or guests to stay when required
Nestled in amongst other homes of a similar calibre, this location offers the ultimate in convenience with all of South Duncraig's popular attractions within easy walking distance.
Representing a lovely example of homes built in its era, they just don't build them like this anymore.
Recent sales in the street indicate that is exceptional value and the owner is keen to secure a smaller property nearby .
Astute buyers, do not delay to view!
FEATURES:
-Spacious tiled entry off front veranda
-Large master bedroom with deep bay window, big walk-in closet and a luxury size ensuite bathroom with corner spa bath and separate shower
-Inviting formal living areas with brick fireplace for cosy winter evenings
-Centrally located family size kitchen enjoying a command post position and overlooks the pool. There is a double fridge recess, walk-in pantry and ample cupboards and bench space.
-Tiled family room and a sunny, conservatory style breakfast room with pool and garden outlook
-A large games /music room is accessed by French doors, is air conditioned and has a discreet bar in the corner with a sink , handy for entertaining
-All bedrooms are generous in size and all have robes. Bedroom 2 has a large walk-in robe and a guest bedroom to the rear has its own access to the rear garden
-Main bathroom with separate bath and shower
-Easycare size & resurfaced concrete swimming pool in a very private garden setting
-Double auto garage with fully tiled floor & extra height clearance to accommodate large vehicles
-Elevated 825sqm, wide frontage block with sunny northerly aspect and bore reticulated gardens
LOCATION
-Within easy walking distance to the bustling Carine Glades shopping precinct and the fabulous Carine Open Space
-Catchment area for both Davallia Primary School and Carine Senior High School (winner 2017 Secondary school of year)
-Easy access to Warwick Rail and bus services
If you would like to arrange a viewing, or seek any further information about this wonderful family residence please contact MATT PARKER on 0417 183 353 or [email protected] &
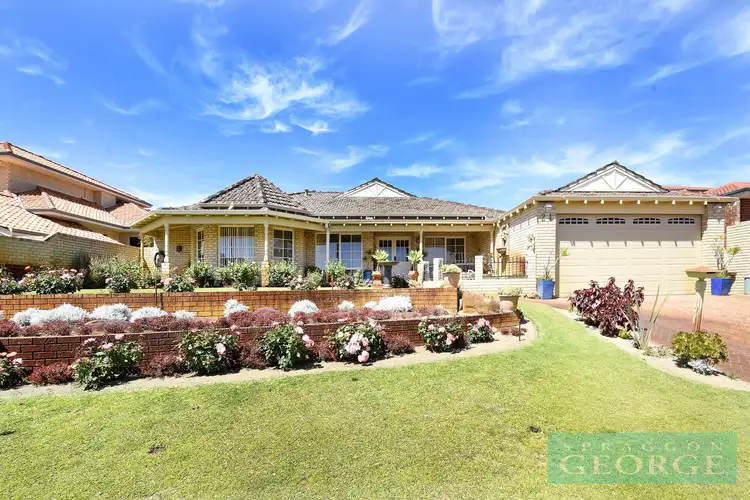
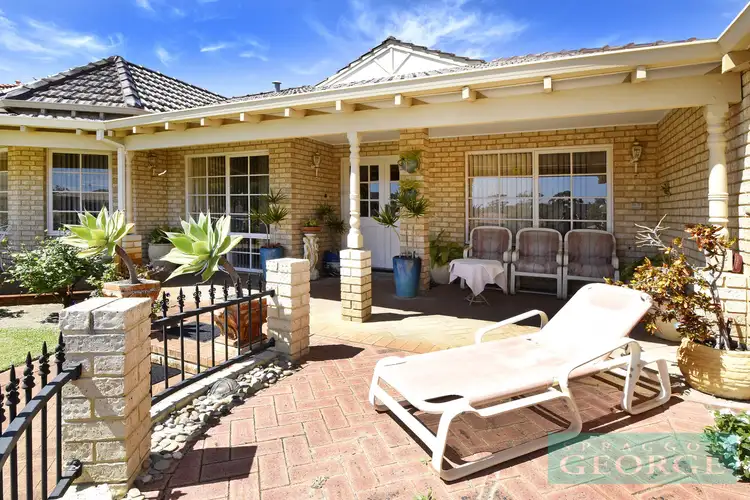
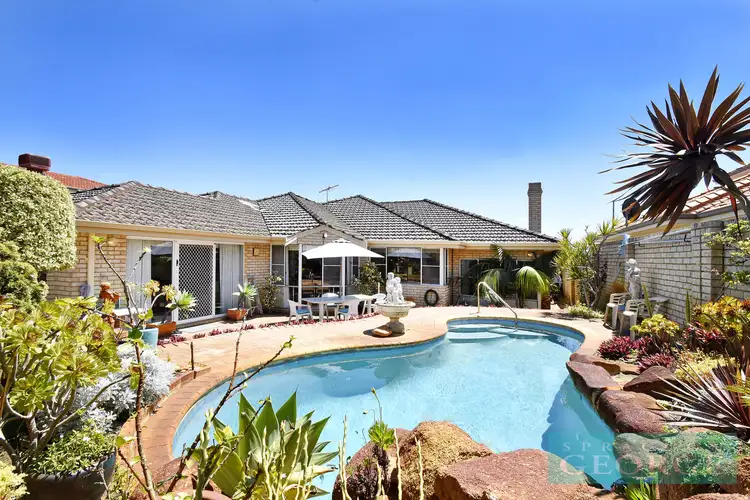
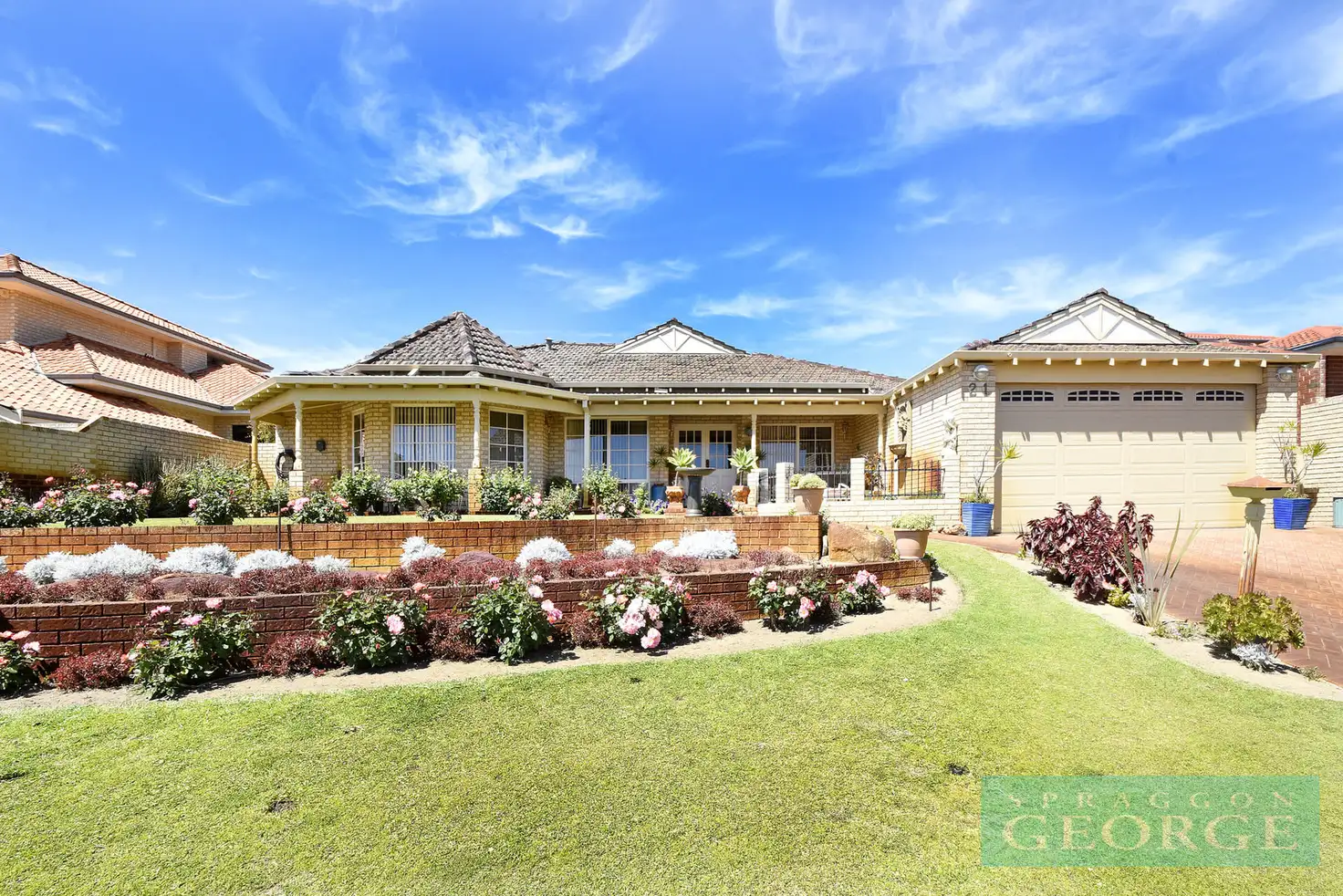


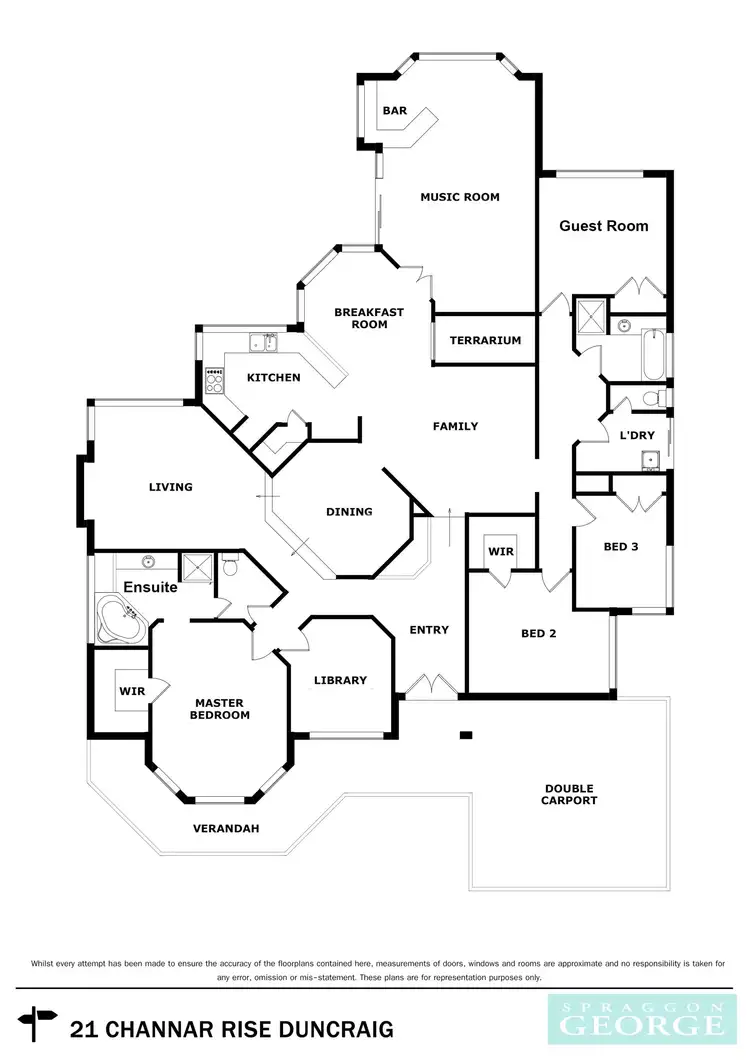
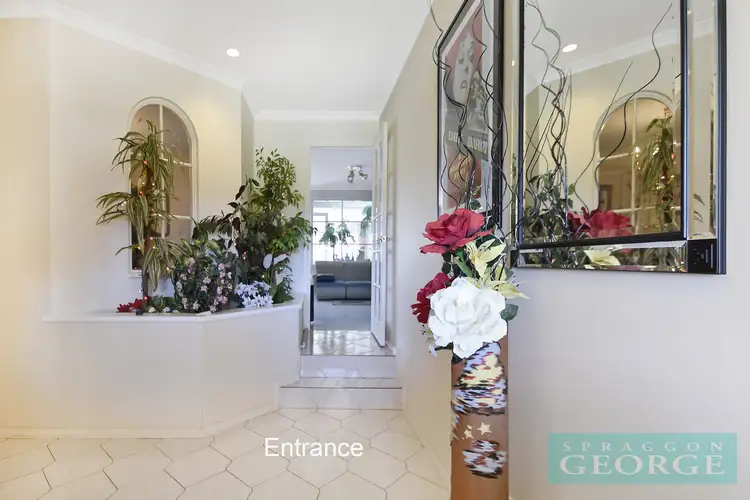
 View more
View more View more
View more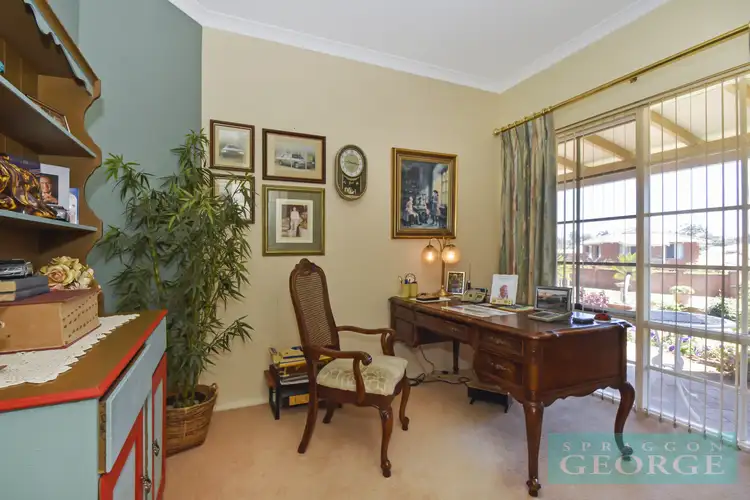 View more
View more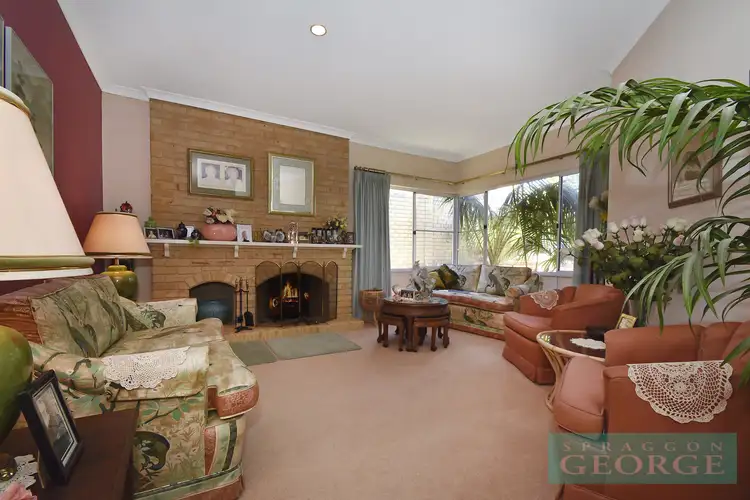 View more
View more
