$1,000,000
4 Bed • 2 Bath • 2 Car • 465m²
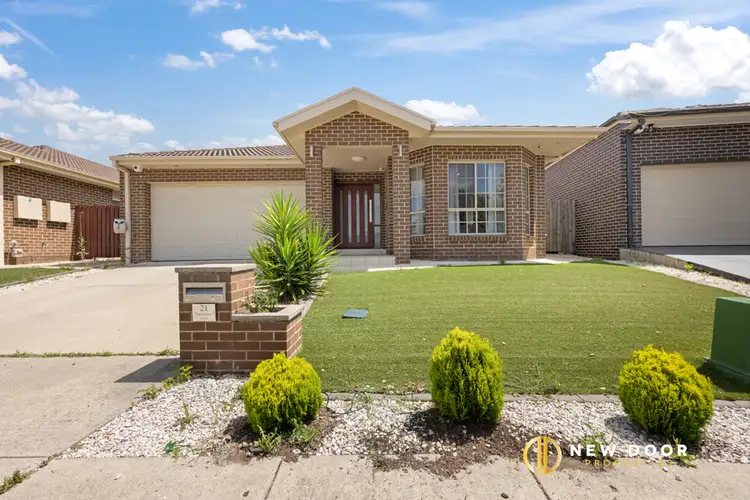
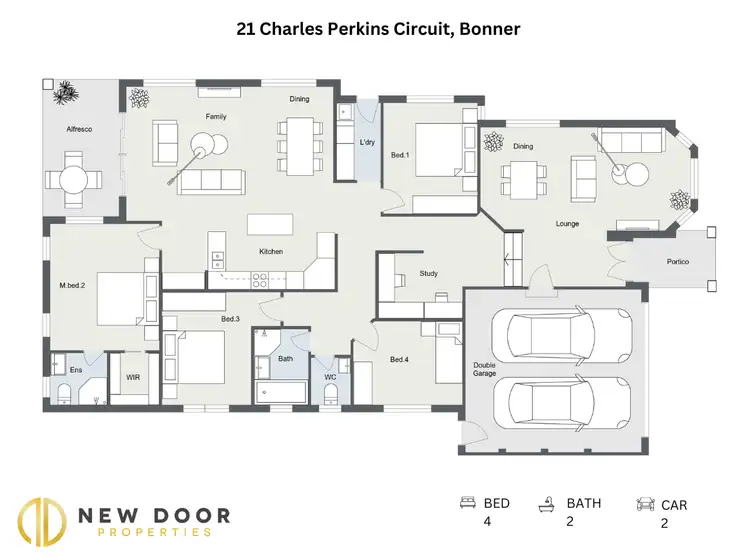
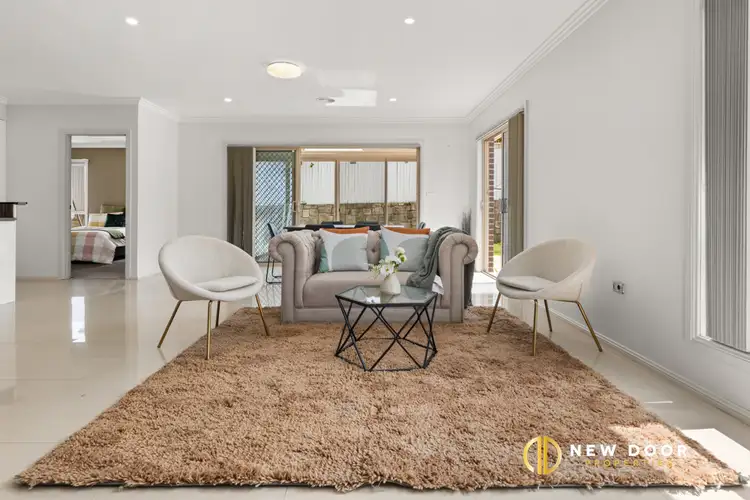
+20
Sold
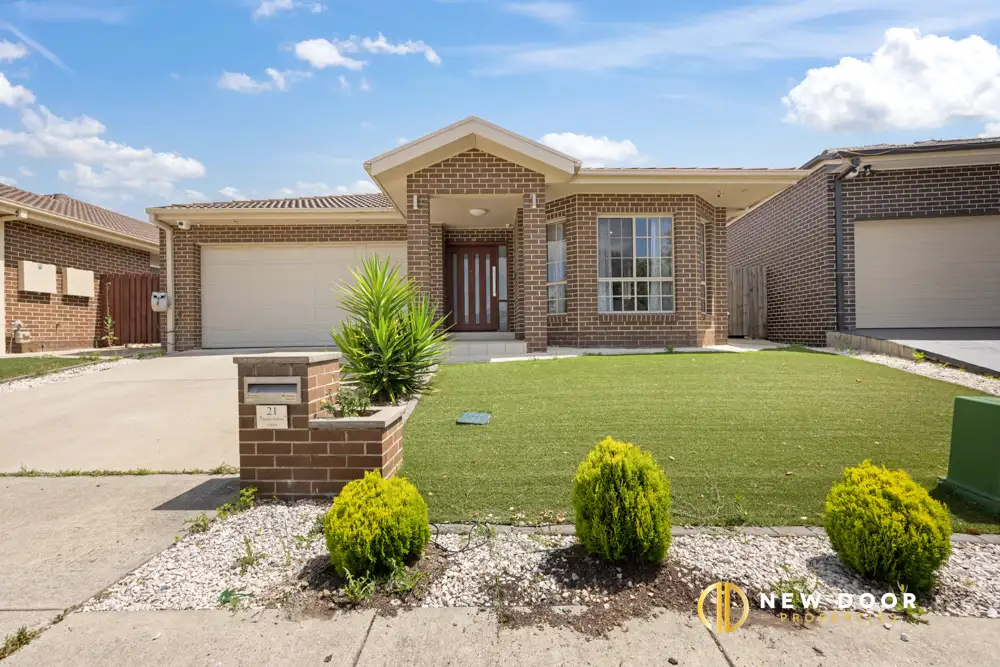


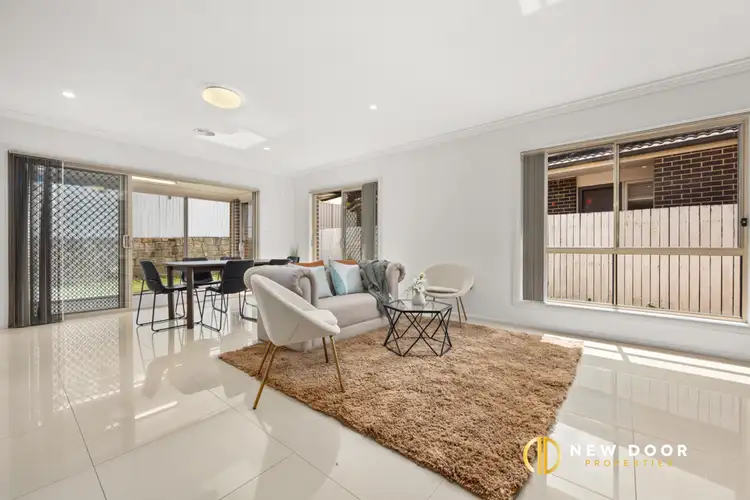
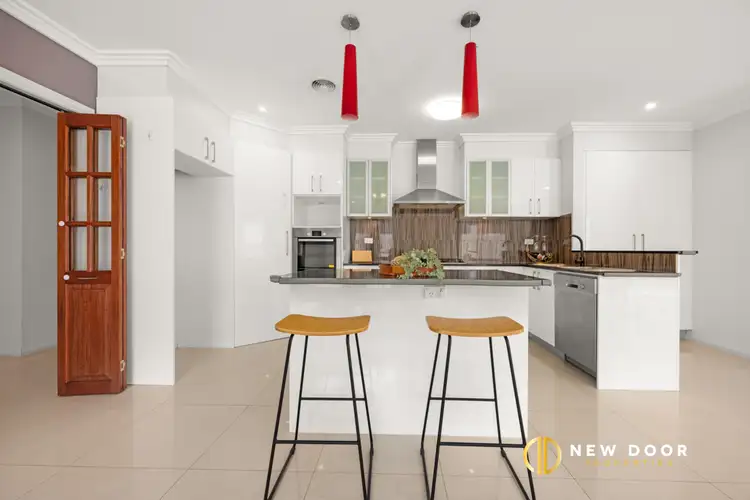
+18
Sold
21 Charles Perkins Circuit, Bonner ACT 2914
Copy address
$1,000,000
- 4Bed
- 2Bath
- 2 Car
- 465m²
House Sold on Thu 22 Feb, 2024
What's around Charles Perkins Circuit
House description
“Stunning 4 Bedroom House in Bonner!”
Building details
Area: 249m²
Energy Rating: 5
Land details
Area: 465m²
Interactive media & resources
What's around Charles Perkins Circuit
 View more
View more View more
View more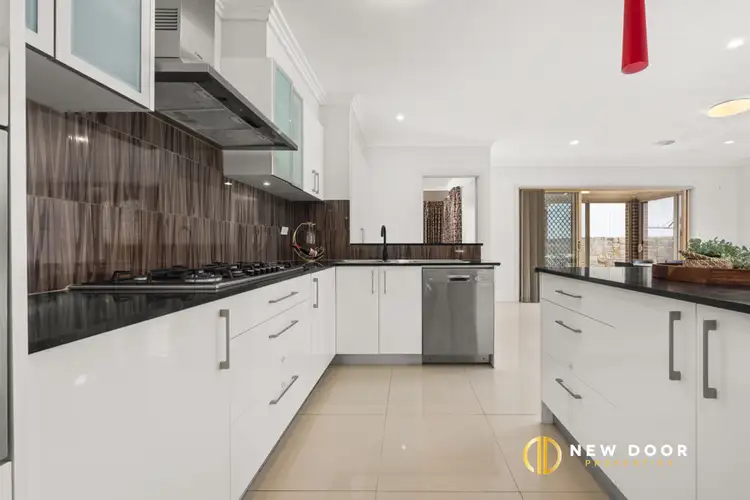 View more
View more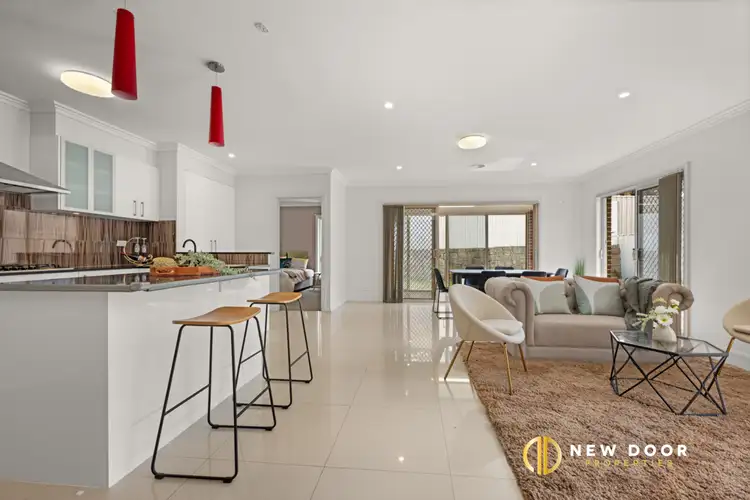 View more
View moreContact the real estate agent

Gurjant Singh
New Door Properties
0Not yet rated
Send an enquiry
This property has been sold
But you can still contact the agent21 Charles Perkins Circuit, Bonner ACT 2914
Nearby schools in and around Bonner, ACT
Top reviews by locals of Bonner, ACT 2914
Discover what it's like to live in Bonner before you inspect or move.
Discussions in Bonner, ACT
Wondering what the latest hot topics are in Bonner, Australian Capital Territory?
Similar Houses for sale in Bonner, ACT 2914
Properties for sale in nearby suburbs
Report Listing
