Lifestyle;
Situated in the highly sought after Brookhaven Estate, 21 Chestnut offers a lifestyle of green surrounds and outlooks, parks and playgrounds all interconnected with family friendly walkways and footpaths.
Accommodation;
The single level home offers four spacious bedrooms, all with built-in wardrobes and ceiling fans. The master bedroom enjoys a walk-through wardrobe and ensuite with air-conditioning.
The main living space is a large open plan area with endless combinations for use and furniture arrangements with ceiling fans and air-conditioning. Currently, the space is used as family and dining areas and while not exclusively divided as it is open plan, the area is large enough to allow for an individual dining space and living room without overlap or compromise.
The kitchen, divided from the living space via the stone bench and breakfast bar, is itself ideal for cooking and preparing even the more complex meals. The space caters for all home chefs with a 900mm wide oven and cooktop, matching rangehood, dishwasher and extra preparation space. The extra space is thanks to the walk-in pantry that includes ample food storage, power point shelves for appliances and a double fridge space.
Adding to the comfort and liveability, the home has a media room ideal as another living option, playroom or games room. Outside is the covered patio which accesses the private fenced yard with enough space for children and pets to play and with a room for a pool or trampoline.
Features;
4 bedroom, 2 bathroom, 2 garage, 375sqm, multiple living areas, media room, outdoor entertainment, air-conditioning, ensuite, walk-in pantry, 900mm oven and cooktop, close by to local parks, walking trails, schooling and shopping options, 40 minutes to Gold Coast, 40 minutes to Brisbane.
Please note staging and furnishings used for photography may not be present during the inspection and are used for marketing purposes only.
Disclaimer: In preparing this information, we have used our best endeavours to ensure that the information contained therein is true and accurate but accept no responsibility and disclaim all liability in respect of any errors, inaccuracies or misstatements contained herein. Prospective purchasers should make their own council and financial inquiries to verify any information contained herein.

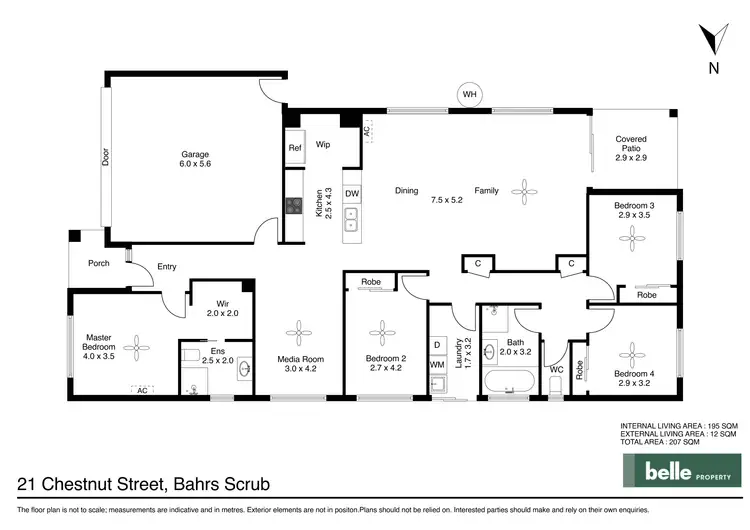
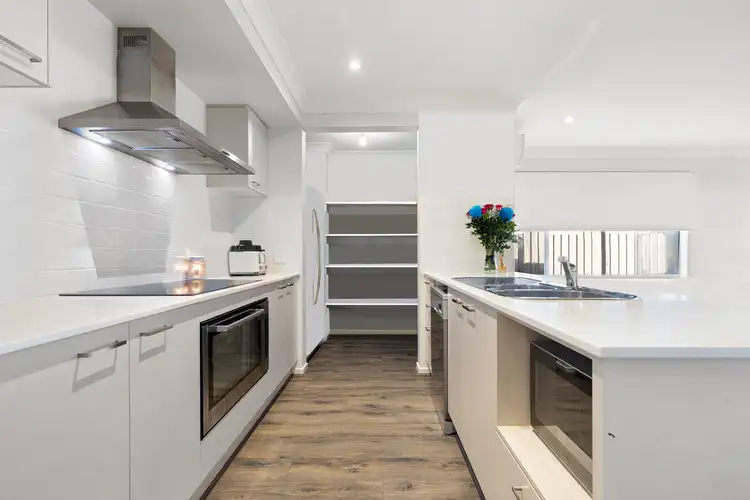
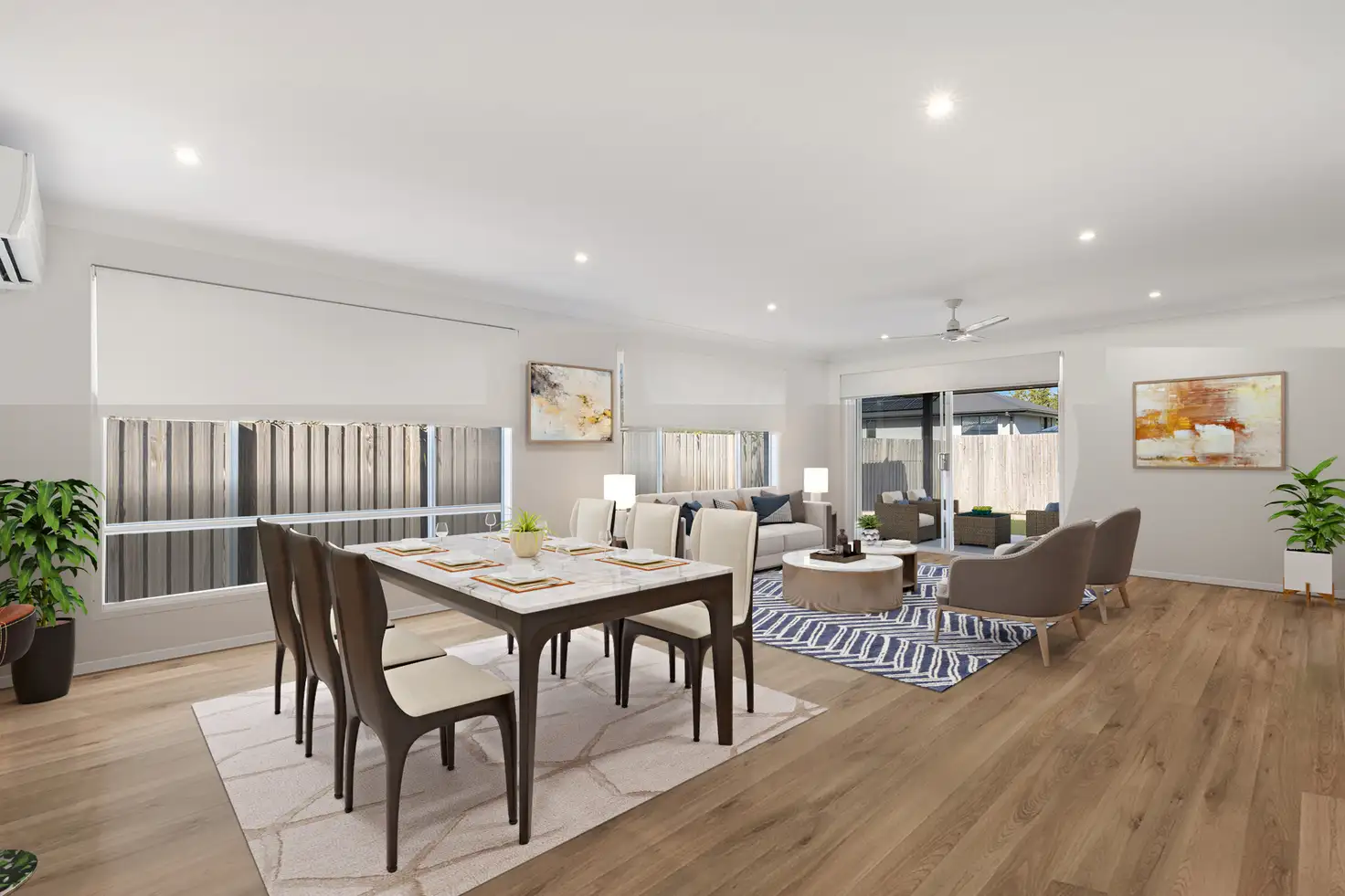



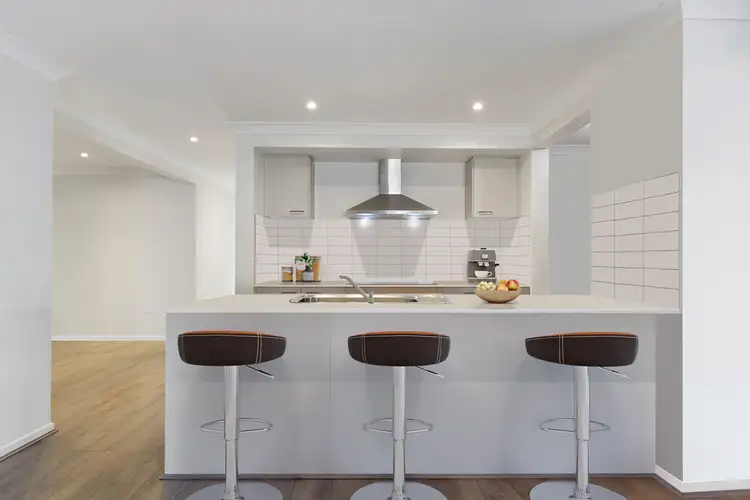
 View more
View more View more
View more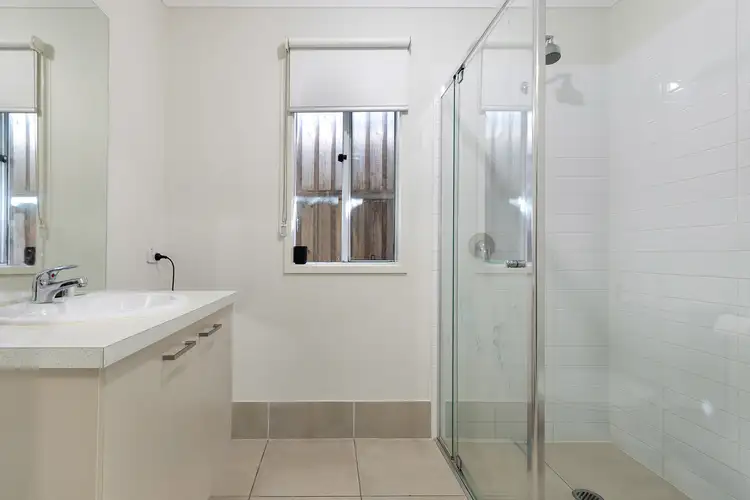 View more
View more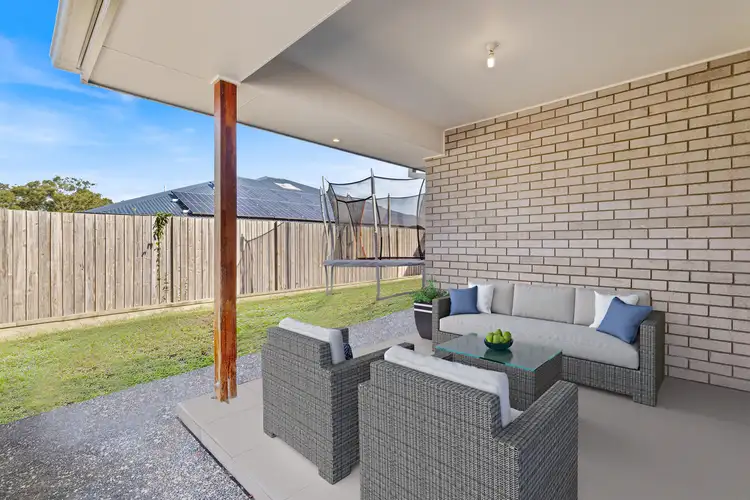 View more
View more
