Reminiscent of a Southern Highlands homestead, this grand scale full brick single level family home has been masterfully revived, renovated and extended to connect the aspirational interiors to the 930sqm landscaped block. Holding a picturesque frontage defined by its quintessential c1890s bullnose veranda, the property is offered for sale for only a second time in its rich 130-year history.
Sustainably recreated by Roth Architecture, reclaimed timber and environmentally sensitive materials have been utilised throughout resulting in an authentic yet considered feel. Orientated to perfection, north eastern sun streams into a series of sophisticated living spaces through four sets of bi-fold doors opening out to the pool area. Maintaining an uninterrupted line of sight to the swimming pool from the kitchen and all interconnecting living spaces, the faultlessly executed layout is ideal for entertaining and to watch children play. Symmetrical in its proportions, a wide central hallway travels past the bedrooms, formal lounge, winter garden and versatile executive home office to arrive at the expansive everyday living spaces.
Showcasing superior craftsmanship, custom joinery features within the welcoming family room and within all bedrooms. The DeGabriele hand painted kitchen is topped in luxurious Carrara marble and has been fitted with two Smeg ovens, a Smeg microwave, an inset Smeg gas cooktop and two Bosch dishwashers. Double sided joinery allows for the integration of a Vintec wine fridge and for additional storage alongside the dining room.
Taking inspiration from resort life, the informal poolside area rests underneath a soaring plantation style panelled ceiling and adjoins the Travertine paved dining patio. Travertine outlines the swimming pool and spa with spotted gum lining all verandas and decking. Skilfully landscaped to create a sanctuary for the soul, mature Magnolias create a leafy privacy and harmoniously rest alongside Camelias and a spectacular Jacaranda tree. Hedging borders the sprawling level lawns, perfect for kids of all ages and stages.
Part of a picturesque community minded neighbourhood, discover the endless appeal of this unforgettable home located within walking distance of Willoughby village shops, leading schools and city bus transport.
• Chandelier lit formal lounge room warmed by a restored gas fireplace
• Pergola covered winter garden filtering northern sun into the hallway
• 30mm Carrara marble benchtops in the Smeg kitchen, corner pantry
• Luxe pendant lit kitchen island, cold filtered water tap and two ovens
• Expansive family room anchored by a wall of stylish bespoke joinery
• Poolside dining linking the kitchen to the plantation style sitting room
• Elegant master bedroom opening to private Travertine tiled ensuite
• Built-in robes in all bedrooms, home office/bed 5 with cavity door
• Bay windows with idyllic window seats in the front two bedrooms
• Pretty stained-glass windows, timber fretwork, cast iron fireplaces
• Polished Kauri timber floorboards outlined by high skirting boards
• Underfloor heating in ensuite, bathroom three and designer laundry
• Family bathroom with Travertine tiling and Victoria & Albert bath
• Heated towel rails, Astra Walker tapware and a marble vanity top
• Ducted reverse-cycle air-conditioning, CCTV, walk-in storeroom
• Plantation shutters, electric Luxaflex blinds, thermal/UV filtered glass
• Glass balustrading securing the gas heated mosaic tiled pool and spa
• Kitchen study with a marble workstation, study nook within the lounge
• Electric gates securing the double tandem carport and driveway parking
• Rainwater tanks, sensor lighting, 6x3m garden shed, double brick construction
• 300m to local eateries and shops, 500m to Willoughby Girls High School
• Travel into the city centre by bus or car in approximately 15 minutes
• Short 5 minute drive into Chatswood, close to parks and playgrounds
* All information contained herein is gathered from sources we consider to be reliable, however we cannot guarantee or give any warranty to the information provided.
Looking for a home loan? Contact Loan Market's Matt Clayton, our preferred broker. He doesn't work for the banks, he works for you. Call him on 0414 877 333 or visit loanmarket.com.au/lower-north-shore
For more information or to arrange an inspection, please contact Stewart Gordon on 0409 450 644.

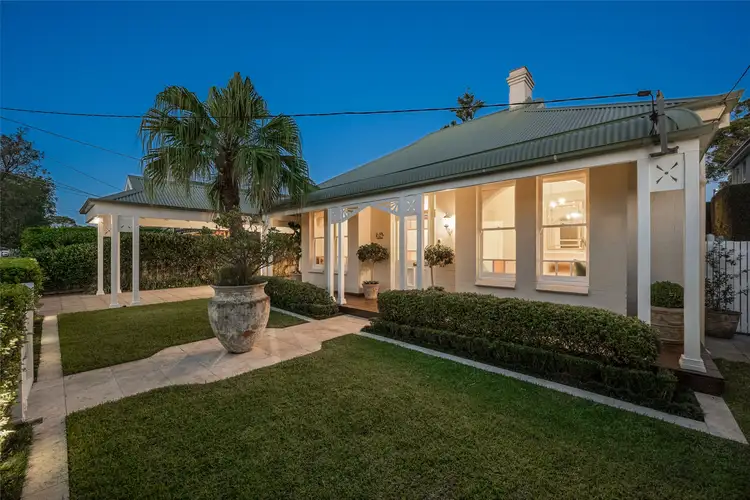
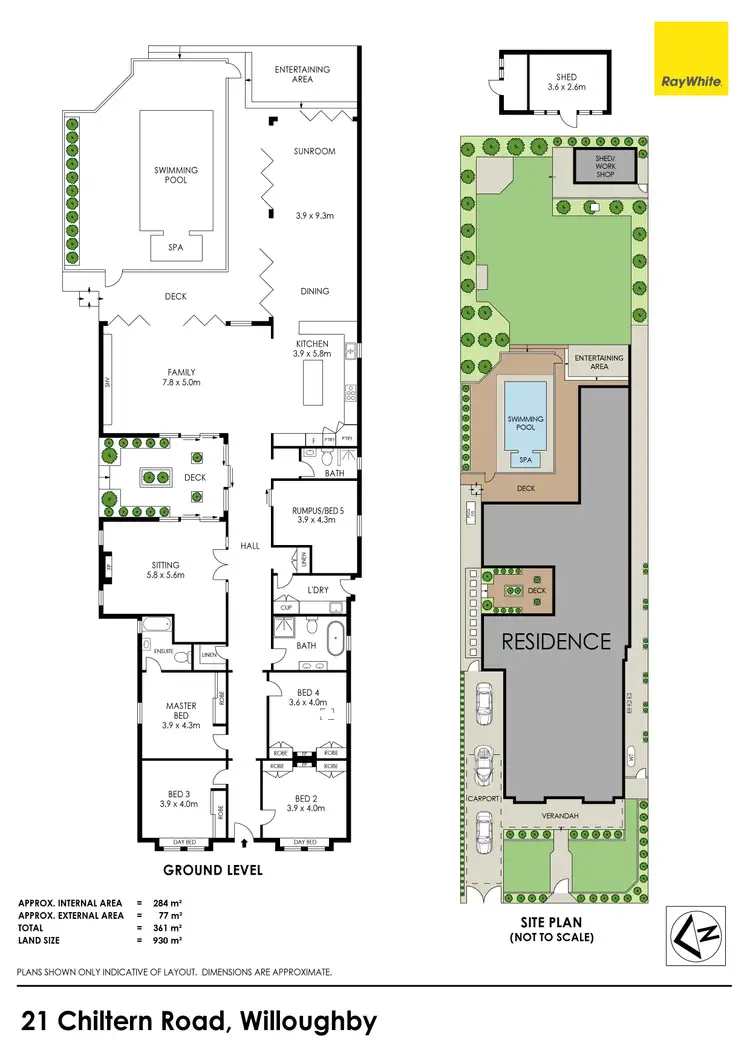
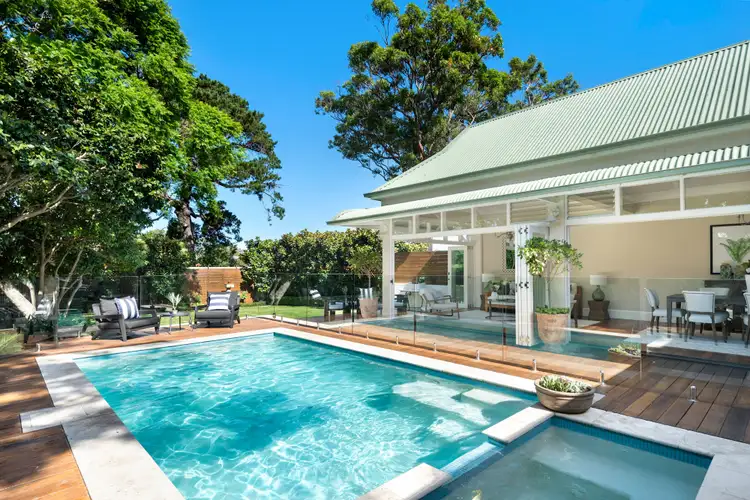
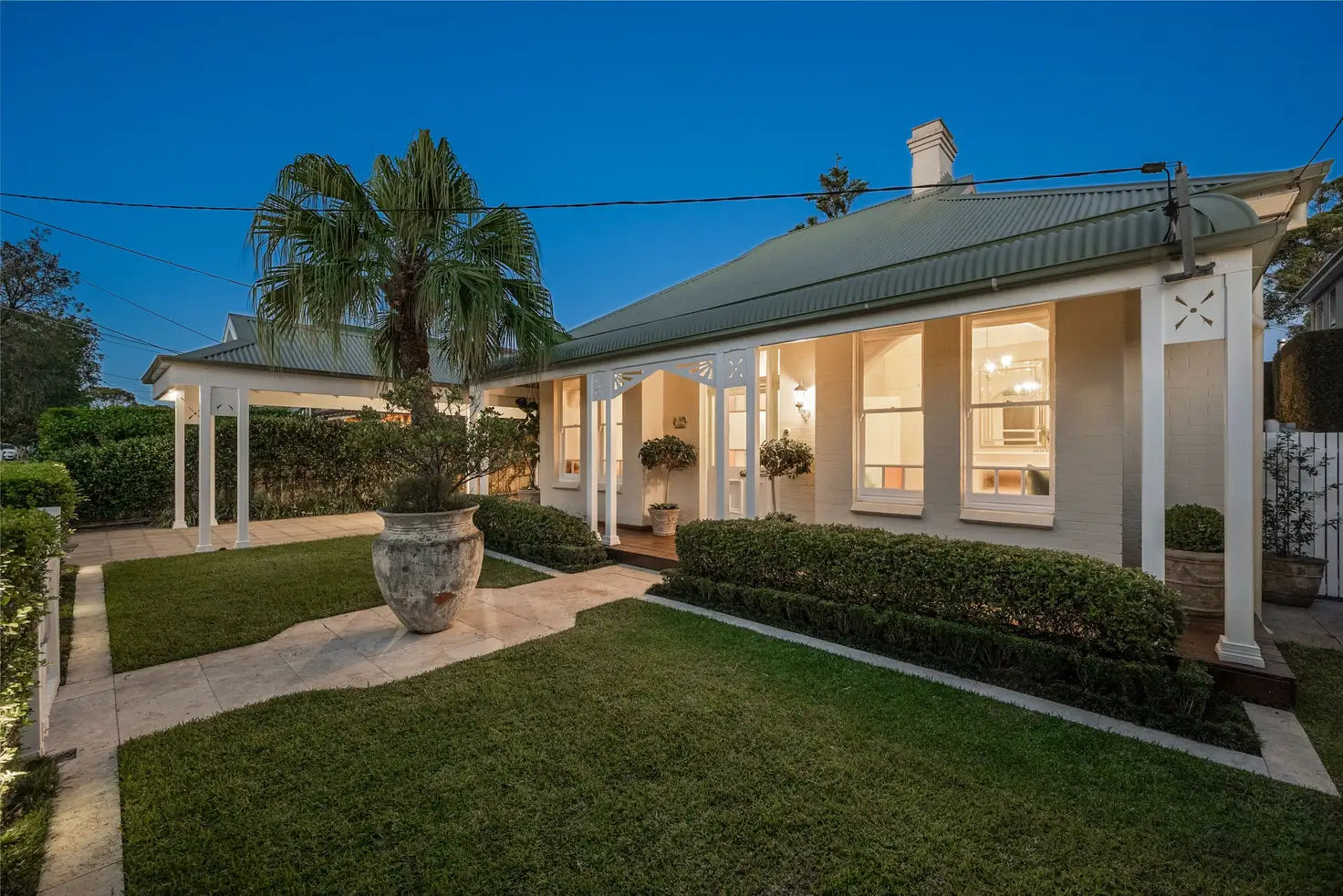


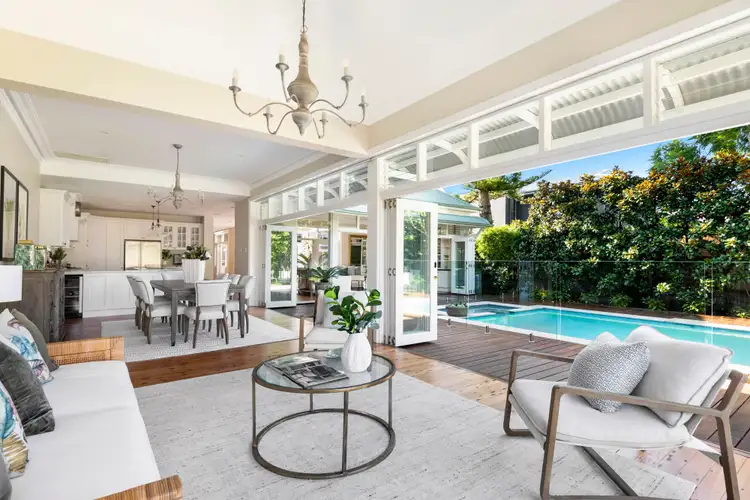
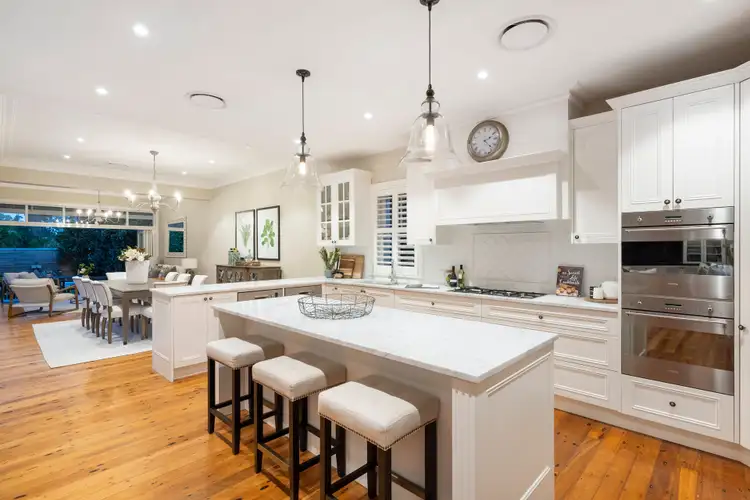
 View more
View more View more
View more View more
View more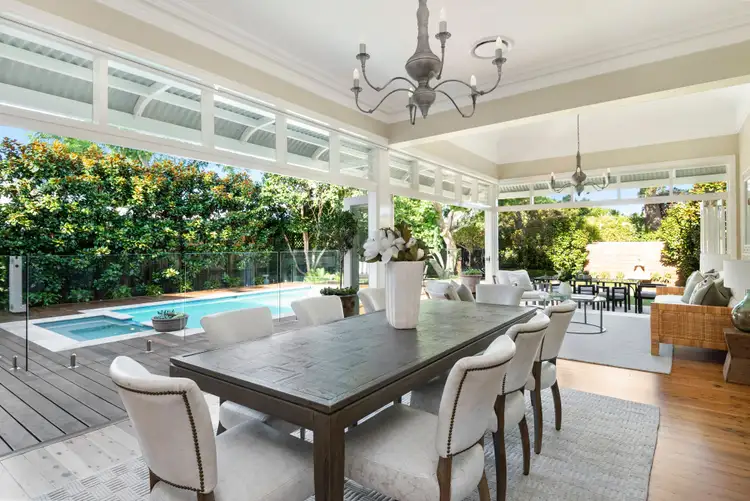 View more
View more

