Price Undisclosed
4 Bed • 3 Bath • 2 Car • 620m²
New

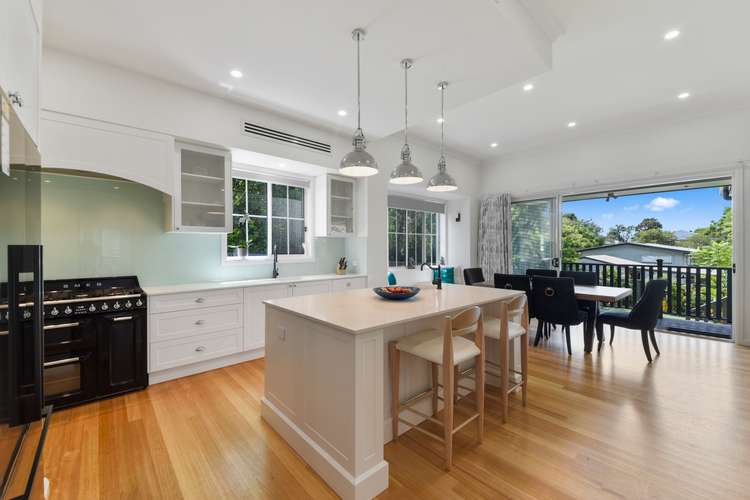
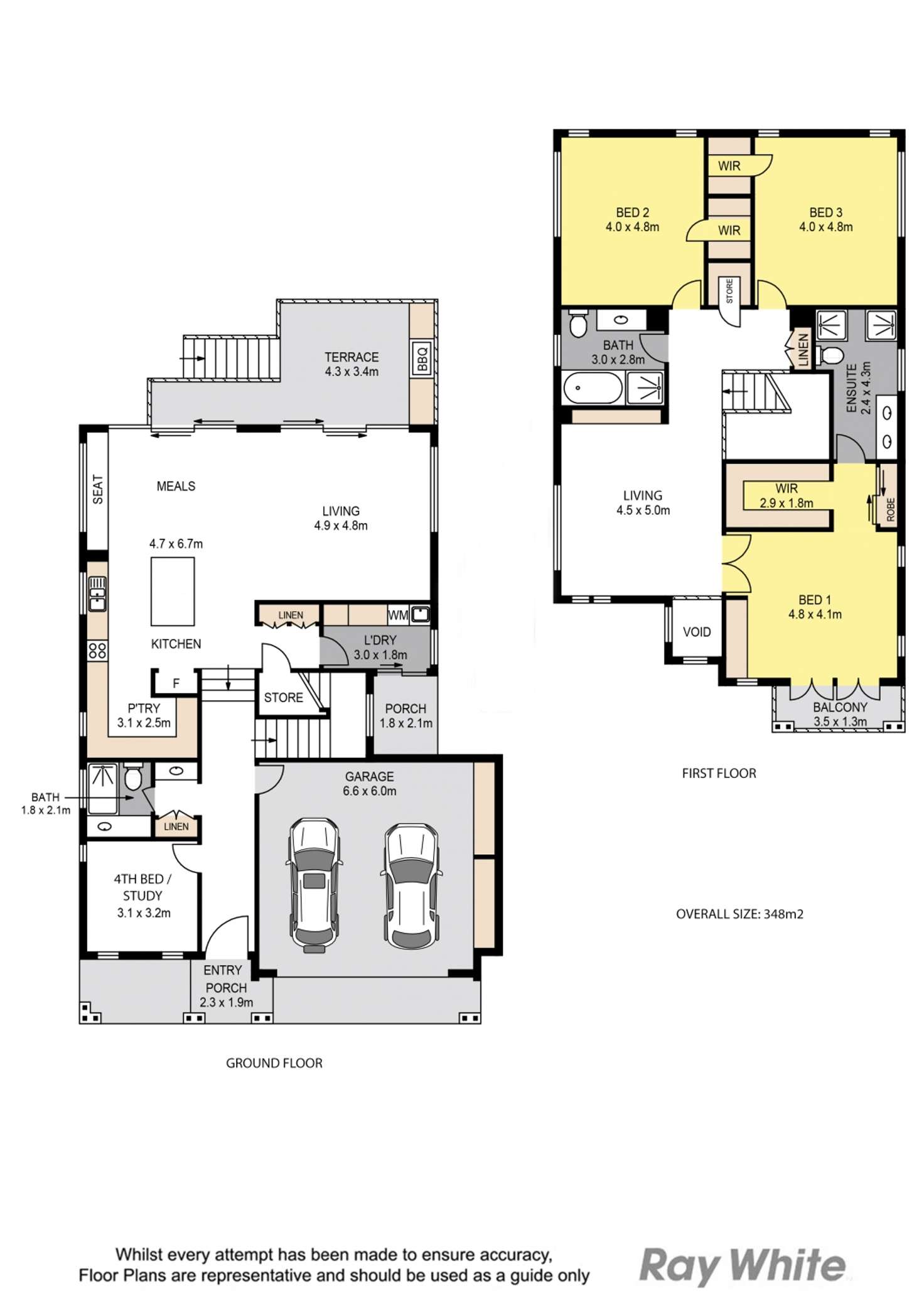
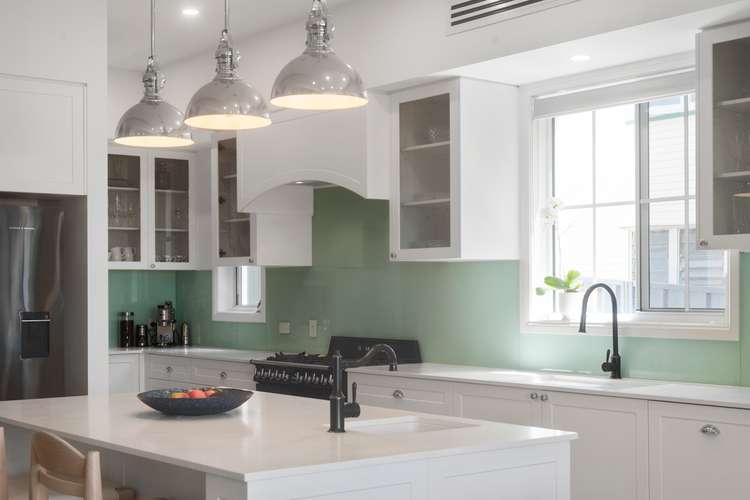
Sold

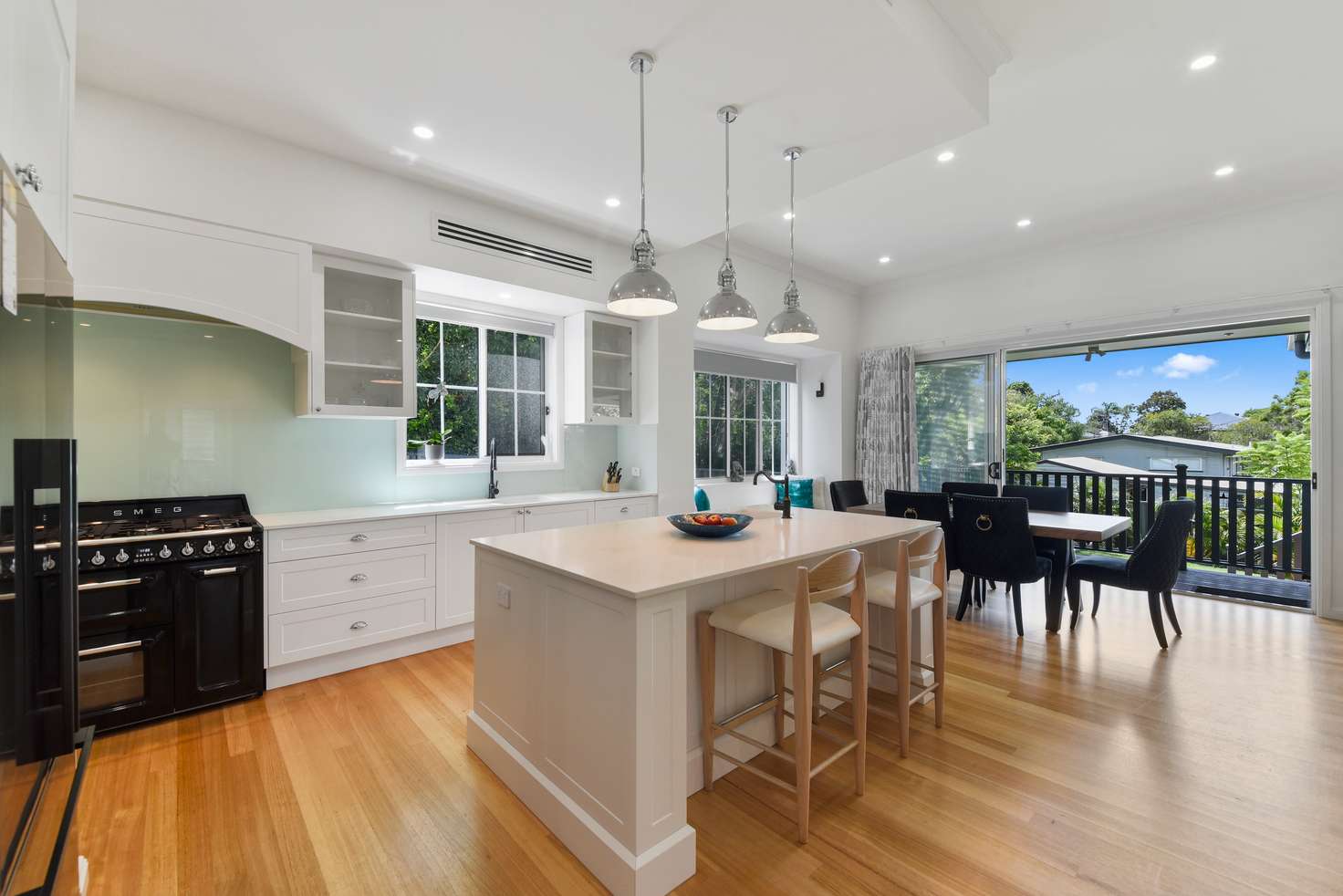


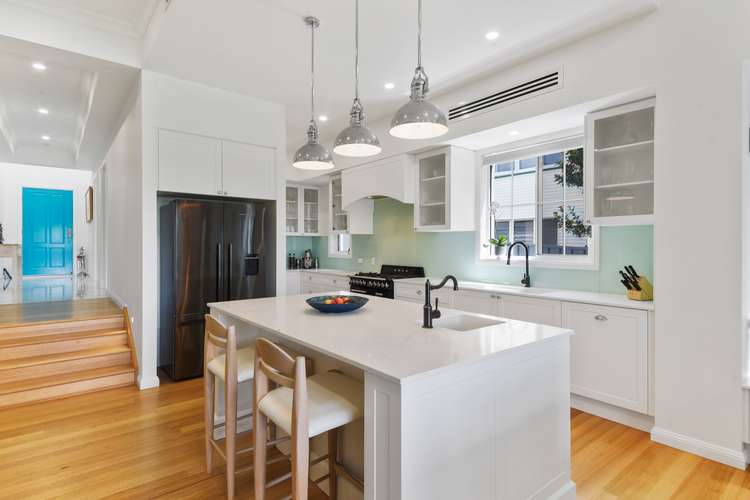
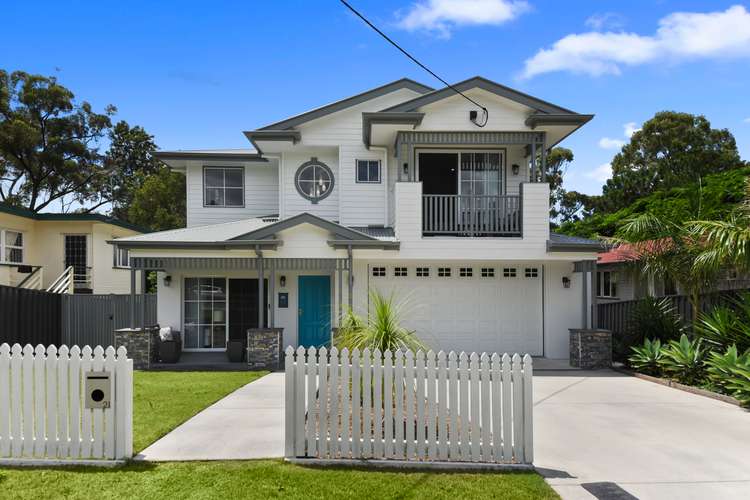
Sold
21 Chuter Street, Stafford Heights QLD 4053
Price Undisclosed
- 4Bed
- 3Bath
- 2 Car
- 620m²
House Sold on Sat 19 Mar, 2022
What's around Chuter Street

House description
“Hamptons Inspired Luxury”
Finished to the highest standard, every detail in this new bespoke architecturally designed home is a demonstration in quality and sophistication.
From the Hamptons-Esque facade with its bright and inviting aqua front door to the family-friendly layout with an easy-flow connection to outdoor living and low maintenance rear garde. You will be impressed with this exquisite family home in Chuter St, Stafford Heights.
The beautifully refined floor plan with chic interior is set over two levels, from the stunning entry to multiple living areas, bringing families together but giving you private space when you need it. Other elements include rich Victorian Ash and Tasmanian Oak timber flooring and high in-layed ceilings that create a wonderful sense of space. Three luxurious bathrooms all with floor to ceiling marble inspired gloss porcelain tiles, ducted air-conditioning and multi-purpose living rooms.
The gourmet kitchen together with butlers pantry flows effortlessly to the large open plan living and dining areas, and out onto covered alfresco dining space overlooking manicured lawns. Suitably equipped for entertaining, the kitchen features a Smeg 6 burner gas cooktop, large electric oven, stone counters and large island bench. Also located on the ground floor is the laundry with access to outdoor covered drying area and internal access to the double lock up garage.
The home has a family/rumpus room on the upper level - a perfect teenagers retreat, and two king size bedrooms with walk in robes and a sumptuous family bathroom. The master bedroom hosts a lavish ensuite and walk-in robe.
Every minute consideration is in place; not an inch has been overlooked in the quest for absolute comfort and aesthetic excellence; C-Bus home lighting, sensor lighting throughout including a timer for night use, smart air conditioner controlled from an in home tablet and water filters on the main water line which filters the entire house.
The mood is luxurious yet doesn't intimidate, it is substantial yet inviting and intimate.
Features:
- Entry void and chandelier
- Internal access to double lock up garage
- Wide hallways and open plan living
- Kitchen with stone benchtops and butlers pantry
- Beautiful wide Victorian Ash and Tasmanian Oak staircase
- Fourth bedroom / Study
- Three bathrooms including family bathroom with separate stand alone tub and shower
- Downstairs bathroom with external vanity
- Generous upstairs living area
- Lavish master bedroom with walk-in robe and dual shower
- Ducted air conditioning and ceiling fans throughout.
- Plenty of storage
- Large 620sq block
- Fully fenced back yard
Stafford Heights is fast becoming the place to be for families being close to North West Plaza and Rode Road Shopping Centre and excellent schools both public & private. Access to public transport to Westfield Chermside or Brisbane CBD and lovely parklands along Downfall Creek & Raven Street Reserve.
Don't miss your opportunity to view this home. For more information, please call Tania Mathers on 0487 344 553.
Property features
Toilets: 3
Land details
Property video
Can't inspect the property in person? See what's inside in the video tour.
What's around Chuter Street

 View more
View more View more
View more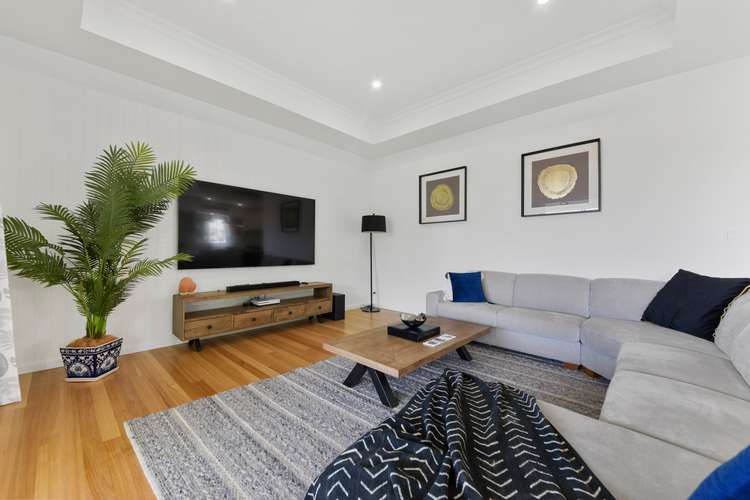 View more
View more View more
View moreContact the real estate agent


Tania Mathers
Ray White - Alderley
Send an enquiry

Nearby schools in and around Stafford Heights, QLD
Top reviews by locals of Stafford Heights, QLD 4053
Discover what it's like to live in Stafford Heights before you inspect or move.
Discussions in Stafford Heights, QLD
Wondering what the latest hot topics are in Stafford Heights, Queensland?
Similar Houses for sale in Stafford Heights, QLD 4053
Properties for sale in nearby suburbs

- 4
- 3
- 2
- 620m²