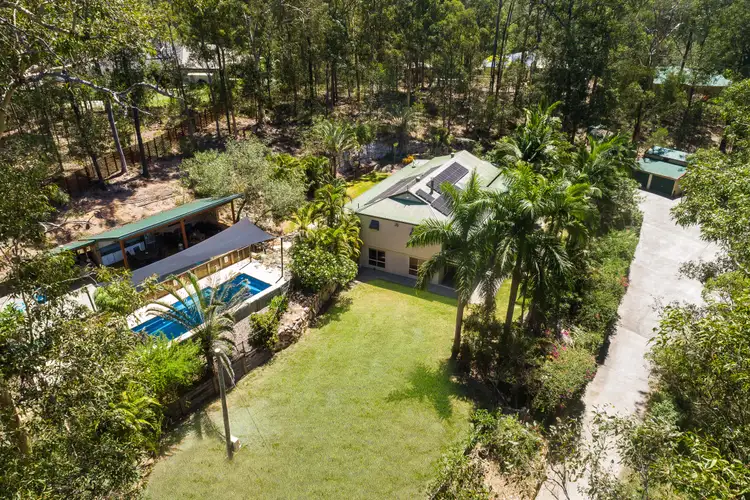Under Offer.
Cara Bergmann of Harcourts Solutions proudly presents 21 Clematis Court, Cashmere. Tucked away at the end of a cul-de-sac you'll find this hidden gem which offers endless features. Set on a completely private 1.36 hectares (13600m2) with dual living potential, the stylish farmhouse takes advantage of its surrounds with great views of the bushland from every room in the house. The piece de resistance is the beautiful outdoor living and entertainment area with a full kitchen overlooking the sparkling in ground pool.
An immaculate residence in a prestigious acreage pocket of Cashmere, enjoy the tranquillity while still in close proximity to everything.
Property Features include:
Upstairs House area:
• Beautiful, air conditioned lounge with wood fireplace, ceiling fan and large glass and timber sliding doors leading out to the front verandah.
• The light filled renovated kitchen with bay servery windows overlooking the backyard is fit for a chef, complete with Caesar stone benchtops, an island bench, soft close cabinetry, built in top of the range Smeg appliances including a microwave, oven, separate grill and 4 hob gas burner as well as a dishwasher and plumbed in double fridge space.
• Large dining area with hardwood polished floors, ceiling fan and sliding door access to the rear deck
• Master suite in a separate wing of the house, with walk in wardrobe and large ensuite with double shower, vanity, plenty of storage space and separate toilet
• 3 Additional bedrooms all with built in robes, ducted air vents and ceiling fans, 1 bedroom offers sliding door access to the front balcony
• Family bathroom with claw bath, shower, well appointed vanity and separate bath
• Large walk in linen cupboard with plenty of storage space
• Huge polished timber front deck, perfect for enjoying your morning coffee with space for multiple seating areas
• Back decking area with separate repainted laundry with double sink and direct access outside
Downstairs:
• Large open plan air conditioned living and dining area with wood look flooring flowing through sliding doors to undercover alfresco area
• Kitchenette with fridge and dishwasher space
• Bedroom with walk in wardrobe and ceiling fan
• Full sized bathroom with vanity, shower, plenty of storage space and separate toilet
• Separate entrance or internal stair access
• Workshop and additional storage
• Flat backyard of approximate 400m2 adjacent to the house
Entertainment Area:
• Open plan (+ 200m2 including 60m2 under cover): outdoor living and dining area with beautiful stone feature wall, led lighting, built in surround sound, ceiling fans, roll down shade screens and high vaulted ceilings overlooking the pool and your private land. Fully insulated roof.
• Full kitchen with hot/cold water and 4 gas hob burner stove, dishwasher, double plumbed in fridge space, soft close cabinetry and sink with filtered water
• Massive built in pizza oven and 2 wood fire barbeques
• Sparking 10m inground, salt water pool with heating and outdoor shower with both hot and cold functionality
Additional Features:
• Insulated with ducted and Zoned Air conditioning
• Alarm system
• A total of 40,000 L of water tanks
• Bio septic system
• Town Water
• Ducted vacuum
• Painted externally
• Internal and external stairs
• 6KW Solar power
• Dual living potential
• 4 Car garage with 2 additional car canopy and ample off street parking
• Garden shed
• Koala Zone
• 5 Bed + 3 bath or 4 bed + full unit
• New epoxy floor in shed
Approximate Distances:
• 3 Minutes to Cashmere Village Shopping Centre
• 10 Minutes to Bray Park Train Station
• 24.5kms to Brisbane City
• 26 Minutes to Brisbane international airport
Approximate Rates:
• $544 Per Quarter
Located near the foothills of the D'Aguilar Range, surrounded by dense forest. Cashmere is bounded to the north by Lake Samsonvale and is located west of Warner.
For more information Contact Cara Bergmann on 0423 057 522








 View more
View more View more
View more View more
View more View more
View more
