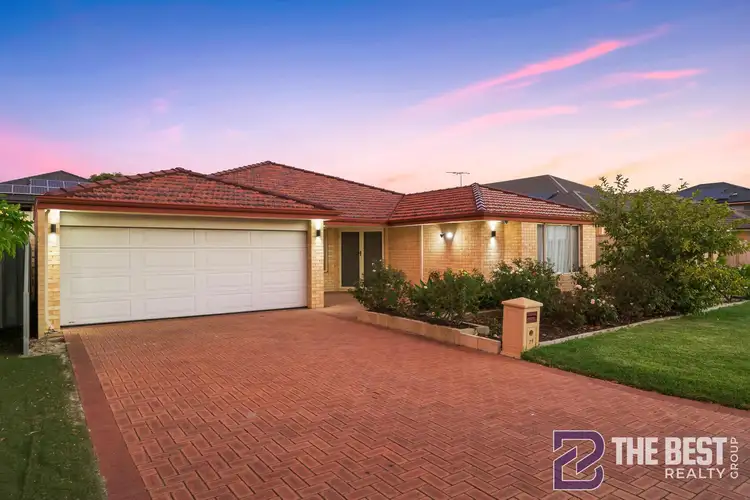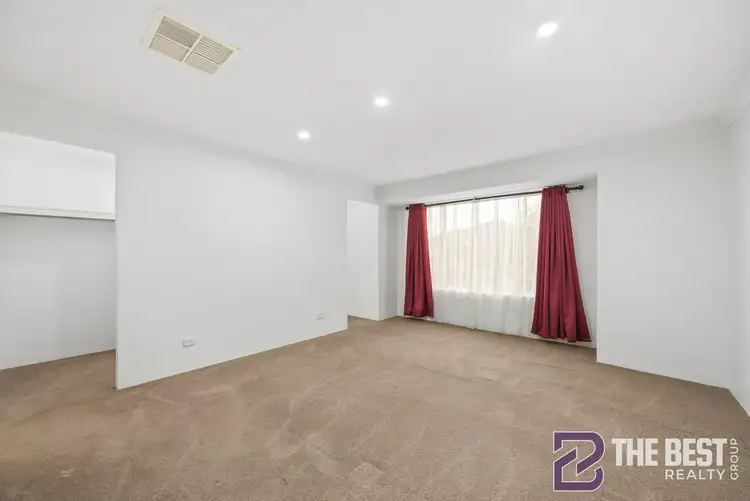Sold by Simran Marwaha at 0449 292 311
Indulge in the epitome of luxury with this premium 5-bedroom, 2-bathroom residence( including study), meticulously crafted to redefine elegance and comfort. As you approach, the grandeur of a double door entrance, fortified by heavy-duty security doors, welcomes you to a lifestyle of opulence. The double car garage and expansive driveway provide parking for a minimum of 4 cars, ensuring your convenience is paramount.
Enter through the wide porch area, where lush and meticulously maintained green gardens surround you, setting the stage for a sanctuary of tranquillity. The residence features a pristine tiled roof, solar panels, and a top-tier security system, seamlessly blending aesthetics with state-of-the-art technology.
Embark on a journey through sophistication as you step into the king-sized main bedroom, revealing a walk-through wardrobe with extra-wide shelves and additional power points for unparalleled convenience. The ensuite, a testament to cleanliness, boasts heated lights, elevating your daily routine to a spa-like experience.
The second bedroom, fit for royalty, offers a walk-in robe adorned with energy-efficient LED lights. A separate study nook and a spacious laundry, equipped with an evaporative vent and a discreet exit to the side of the house, are thoughtful additions to this premium abode.
Luxuriate in the super spacious family bathroom, complete with a separate toilet and a dedicated vanity space, ensuring privacy and sophistication. The third bedroom, generously proportioned, features a recessed TV wall and built-in robes, exemplifying modern living. The fourth bedroom, a queen-sized retreat, includes built-in robes, with an additional bonus 5th room providing the flexibility for a double bedroom.
Entertain in style in the separate theatre, characterized by double door entry and alluring downlights, creating an ambiance of cinematic grandeur. The living area, smartly separated by a sliding door, opens into a vast kitchen space with ample storage and a well-sized walk-in pantry. Recessed ceilings add a touch of grace, enhancing the overall spaciousness and allure of the living area.
Step into the backyard oasis, where a patio at the back of the house beckons for outdoor entertainment, making it the perfect venue for family gatherings. Discover a small veggie patch area, nestled amidst raised limestone garden beds, offering the opportunity to cultivate fresh veggies right at your doorstep.
This property represents the pinnacle of sophisticated living, an exquisite blend of aesthetics and functionality. Elevate your lifestyle - schedule a viewing today and make this premium residence your forever home.
Features at First Glance
• 8 Solar panels
• Freshly Painted
• LED lights
• Big sized Rooms
• Separate Study Nook
• Separate Laundry and Washroom
• Big and Paved Patio
Distances
• 3.4 km to Canning Vale Primary School
• 2.3 km to Canning vale College
• 1.6 km to Livingstone Marketplace
• 11 km to Westfield Carousel
• 23 km to Perth Airport
There are too many quality items to list, this property is a Must View!
Contact Simran Marwaha at 0449 292 311 or Jay Singh at 0401 308 990 to schedule an inspection.
Disclaimer:
This information is provided for general information purposes only and is based on information provided by the Seller and may be subject to change. No warranty or representation is made as to its accuracy and interested parties should place no reliance on it and should make their own independent enquiries.








 View more
View more View more
View more View more
View more View more
View more
