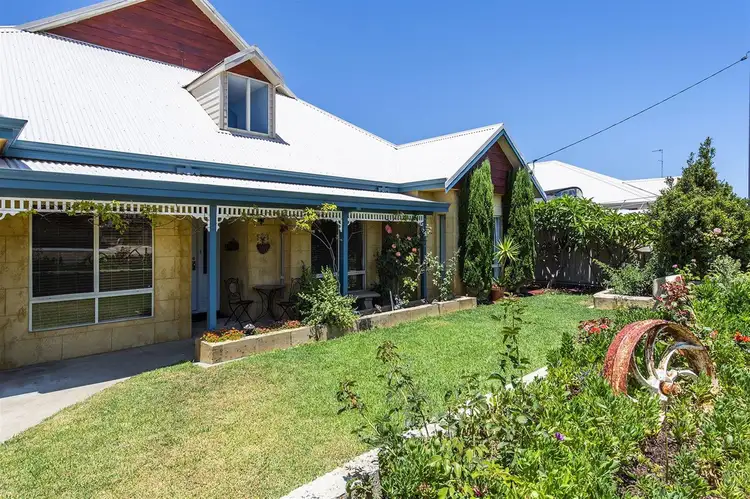Price Undisclosed
5 Bed • 2 Bath • 6 Car • 809m²



+33
Sold





+31
Sold
21 Clytie Rd, Silver Sands WA 6210
Copy address
Price Undisclosed
- 5Bed
- 2Bath
- 6 Car
- 809m²
House Sold on Thu 6 Jan, 2022
What's around Clytie Rd
House description
“This simply stunning home is absolutely HUGE! if your looking for a lifestyle home with room for your family to grow or have a Large extended family”
Property features
Other features
reverseCycleAirConBuilding details
Area: 514m²
Land details
Area: 809m²
Interactive media & resources
What's around Clytie Rd
 View more
View more View more
View more View more
View more View more
View moreContact the real estate agent

SMPN selling
Sell My Property Now
0Not yet rated
Send an enquiry
This property has been sold
But you can still contact the agent21 Clytie Rd, Silver Sands WA 6210
Nearby schools in and around Silver Sands, WA
Top reviews by locals of Silver Sands, WA 6210
Discover what it's like to live in Silver Sands before you inspect or move.
Discussions in Silver Sands, WA
Wondering what the latest hot topics are in Silver Sands, Western Australia?
Similar Houses for sale in Silver Sands, WA 6210
Properties for sale in nearby suburbs
Report Listing
