This intelligently designed, immaculately presented home situated in Aveley Private Estate, has maximized its living and entertaining potential and excelled at creating a 3x2 home with space, great natural light and a sense of outdoors from its expansive patio or 'outdoor room'!! If you are a first home buyer, investor or looking for comfortable down sizing - this property has your living, entertaining and relaxing in mind with low maintenance gardens, fully paved alfresco and walking distance to parks, transport and soon to be completed shopping facilities!
With open plan living and generous dining and family areas, you are instantly impressed by the spacious feel this 3 bedroom, 2 bathroom home achieves! The galley designed kitchen with stone benchtops overlooks all the living and out to the alfresco/patio area - which in itself creates a whole 'outdoor zone' to enjoy for sitting, relaxing, having a BBQ or the kids play space. A king sized master and two double bedrooms comprise the front wing with a clever french door to separate the spaces. Complete with Ducted Evaporative A/C throughout, feature ceiling fans to bedrooms and quality security doors to front and rear, this home is ready to move in and enjoy.
Located in a great pocket of Aveley, this home is a short walk from many parks, sporting grounds and the highly anticipated new shopping facilities on Millhouse Road! With excellent access to main roads, this property provides direct links for commuting by car or public transport access. With so many extra features, low maintenance design and excellent position, this home is a absolute standout!
KEY FEATURES:
-Located in Aveley Private Estate with easy access for commuting/public transport
-Elevated streetscape, park and open space 50m away
-Open Plan Living, Kitchen/Family/Dining overlooks alfresco
-Galley style kitchen, stone benchtops with doored/shelved pantry
-King Sized Master Bedroom with Ensuite
-2 Double sized bedrooms with glass slider robes
-Security door to entry and large family room glass slider door
-Fantastic alfresco/pergola approx. 8x5m, shire approved
-Feature french door separates rear living from bedrooms
-Double remote lock up garage, solid access door to paved rear
-Feature ceiling fans with lights to all bedrooms
-Ducted Evaporative Air Conditioning through home
-Large paved space with drop down clothes line, room for bins
-Walking distance to sports grounds and new Aveley shops
-Block: 233sqm
FRONT:
Elevated streetscape, outlook to park
Landscaped garden, reticulated, paved path and porch
Spacious porch with space for outdoor seat
ENTRY:
Feature front door with two glass side panels
Security door
Entry into main hallway
MASTER BEDROOM:
King sized master bedroom
Central ceiling fan with light
Pelmet to window with blockout curtains
Tv Point, Good natural light
Large WIR with shelf and rail storage
ENSUITE:
Doored master ensuite with skylight
2 door vanity for storage
Glass shower screen with hob
Toilet
Modern colours
KITCHEN:
Excellent 'galley' design for function
Stone benchtops, 600mm westinghouse appliances and rangehood
Phone and Power point to island
Feature lights, ample cupboard storage
Doored and shelved pantry
1 2/3 sink with mixer tap
Central to living, overlooks alfresco and outdoor area
FAMILY:
Large versatile space
Large glass slider door with security door to entertaining space
TV Point with feature light
Blockout roller Blinds
DINING:
Great natural light
Easily accommodate 6-8 seater
Outlook to alfresco
Block out roller blinds
BED 1:
Double sized bedroom
2 door glass slider, shelf and rail
Pelmet with blockout curtains
Feature ceiling fan with light
BED 2:
Double sized bedroom
2 door glass slider, shelf and rail
Pelmet with blockout curtains
Feature ceiling fan with light
MAIN BATHROOM:
Spacious family bathroom with skylight
2 door vanity with mixer tap
Large bath, dual towel rail
Shower with glass screen and hob
LAUNDRY:
Doored linen/storage - shelved
Washing machine recess, space for dryer wall mounting
3 door overhead storage
Trough with under storage
Ceiling extraction fan
PATIO/ALFRESCO:
Fabulous large paved area with approx. 8x5m pergola
Garden beds - reticulated
REAR:
Paved area for clothes line/bin storage ~ 2m wide
Garage access
GARAGE:
Double lock up garage
Solid access door to rear/alfresco
UNDER ROOF: 149sqm
LIVING: 109sqm
LAND:233sqm
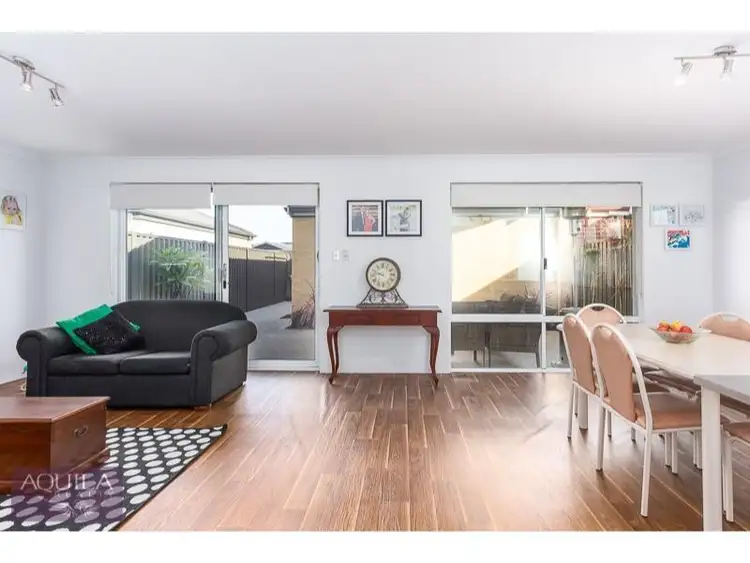
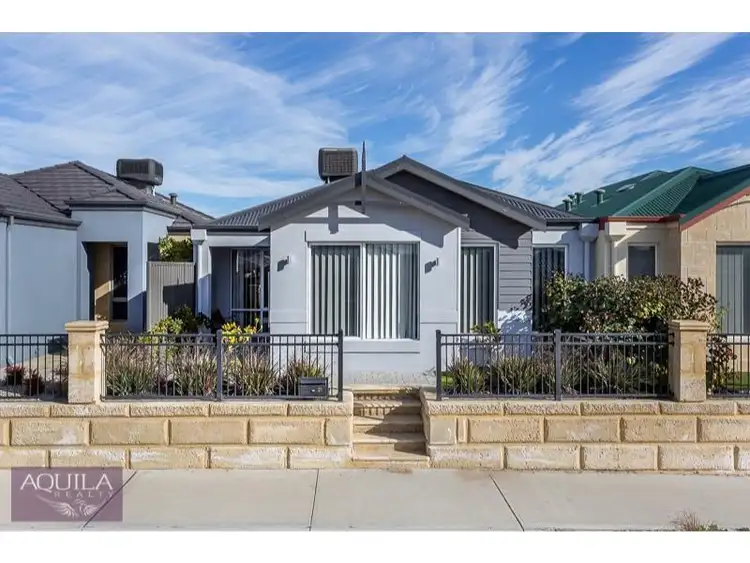
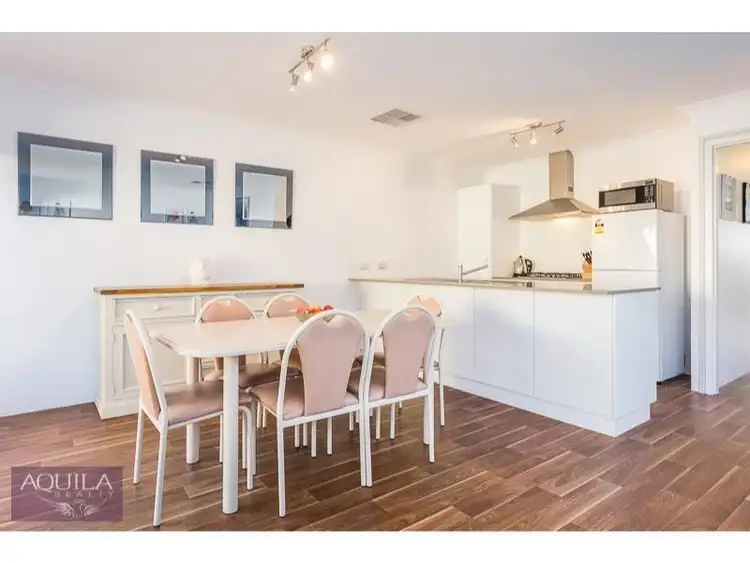
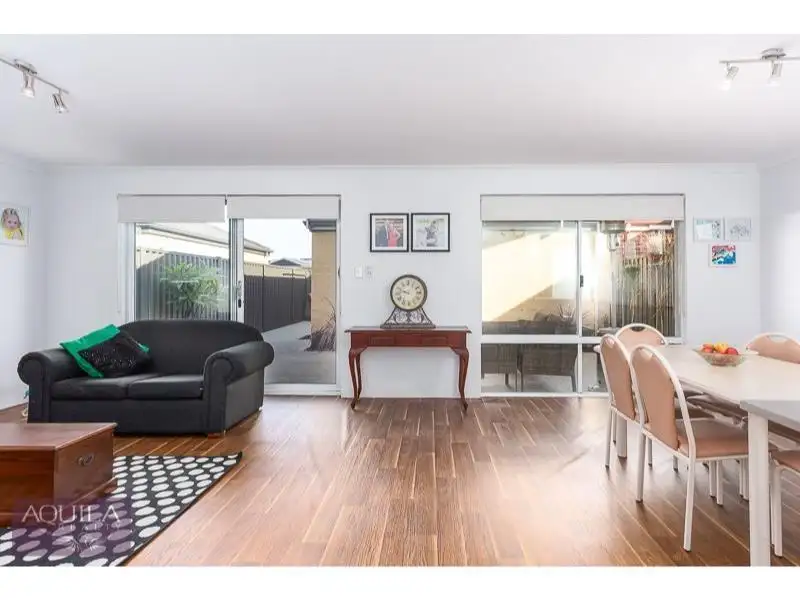


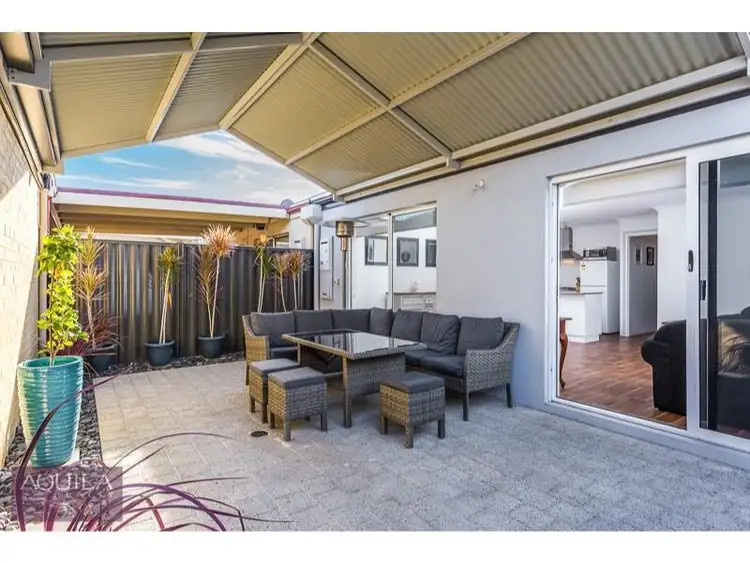
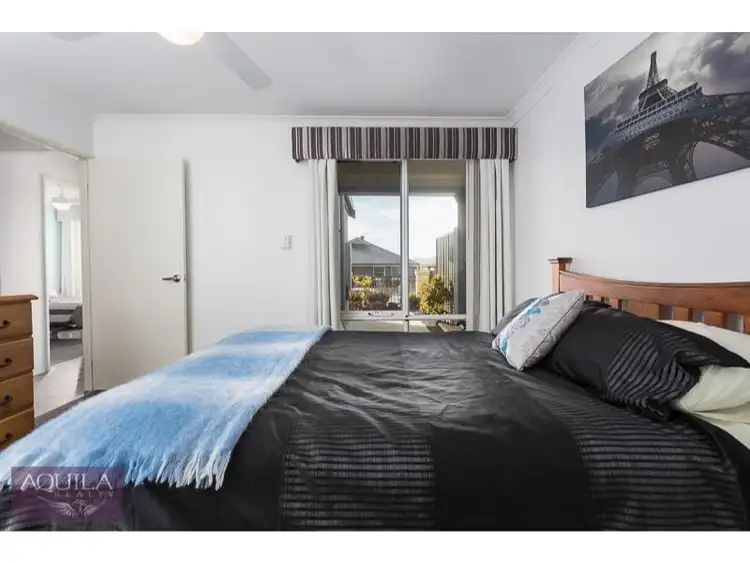
 View more
View more View more
View more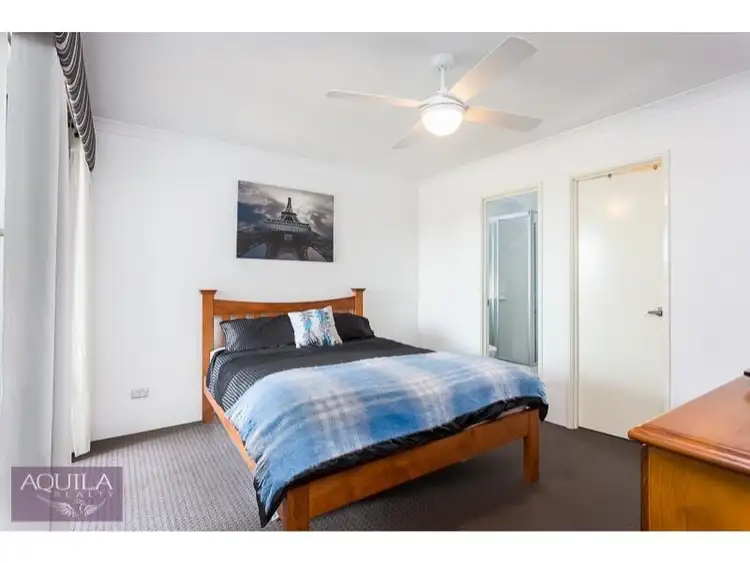 View more
View more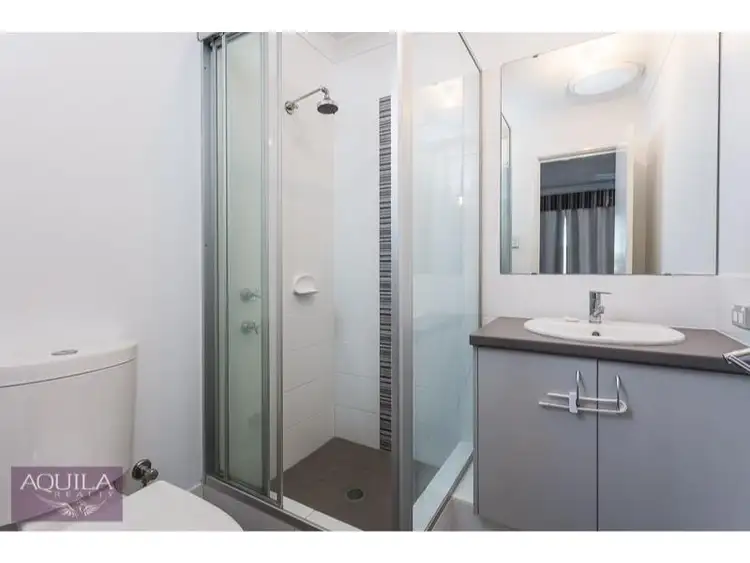 View more
View more
