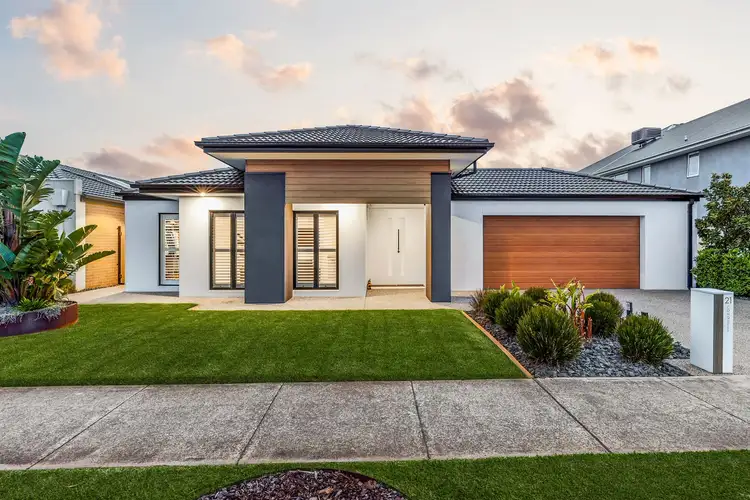Defined: In the heart of the prestigious Club Armstrong precinct, this sanctuary of cutting-edge class and comfort redefines family luxury with expansive space, style, and an abundance of natural light. Designed to maximise space for families without sacrificing the feeling of unity, the open floorplan stretches to three distinct living zones, four bedrooms, and stylish wet rooms.
With an unimaginable line-up of inclusions, enjoy total luxury only doors from Sovereign Drive Oval, and moments from local schools, shops, and parklands.
Considered:
Kitchen: Expansive island bench with 40mm stone waterfall benchtops and feature strip lighting, 900mm gas cooktop, dual underbench ovens, splashback window, ample cabinetry with overhead cupboards, Fisher & Paykel dual dish drawer, fridge cavity with plumbing, and extensive walk-in pantry with open shelving.
Living/Dining: Tiled floors, ceiling fan, large window bays with stacker door access to alfresco, full-height custom sheer curtains, and downlights.
Secondary Lounge: Cavity slider entry, with carpet underfoot, ceiling fan, street-facing window with garden aspects, and downlights.
Master Suite: Double door entry, large window with roller blind and full-height sheer curtain, ceiling fan, downlights, and walk-in robe with plantation shutters. Spacious ensuite with stone-topped dual vanity with underbench storage, large wall mirror, black matte tapware, oversized shower with ceiling-mounted head and wall niche, vertical heated towel bar, and private toilet.
Main Bathroom: In-built tub, oversized single vanity with underbench storage and stone benchtop, large wall mirror, heated towel bars, shower with rail head and tiled base, and separate powder room.
Additional Bedrooms: Concealed beyond a cavity slider, three light-filled bedrooms feature built-in robes, carpet underfoot, a ceiling fan, and window with day/night roller blinds.
Outside: A spacious outdoor alfresco with ceiling fans, downlights, remote controlled track blinds, and heating strips, carries the party outside with sensational built-in cabinetry, plumbed barbecue, and drinks fridge. Exposed aggregate pathways right the way around make side access easy, while a large rear open space keeps the kids happy.
Luxury Inclusions: Wide entry hall with motion-sensor lighting, evaporative cooling, two-zone ducted heating, third living zone, laundry with feature strip lighting and exterior access, Club Armstrong access, exposed aggregate driveway, and sensational oversized double garage with epoxy floors, drive-through access, sensor lighting, and built-in storage.
Close by facilities: Multiple local parklands and playgrounds, Mount Duneed Village, Mirripoa Primary School, Armstrong Creek Townships, access to highway, close to Geelong CBD and Torquay.
Ideal For: Growing families, professional couples, investors.
**All information offered by Oslo Property is provided in good faith. It is derived from sources believed to be accurate and current as at the date of publication and as such Oslo Property simply pass this information on. Use of such material is at your sole risk. Prospective purchasers are advised to make their own enquiries with respect to the information that is passed on. Oslo Property will not be liable for any loss resulting from any action or decision by you in reliance on the information. Photo ID must be shown at all open inspections in order to inspect the property*








 View more
View more View more
View more View more
View more View more
View more
