$830,000 - $890,000 MUST SELL!
4 Bed • 2 Bath • 2 Car • 461m²
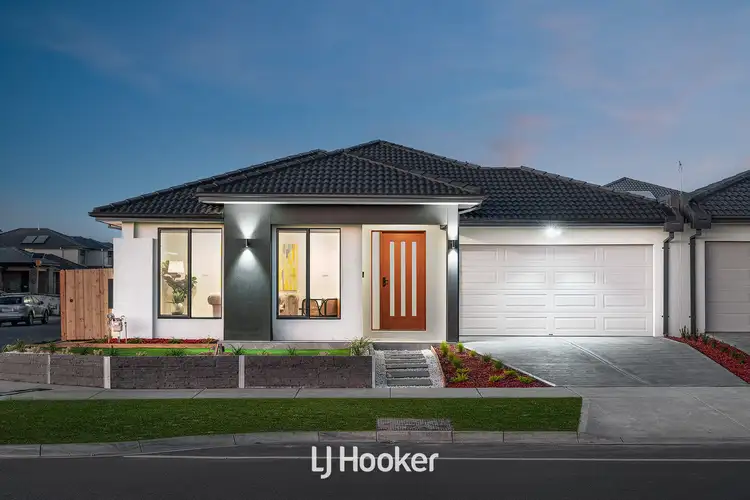
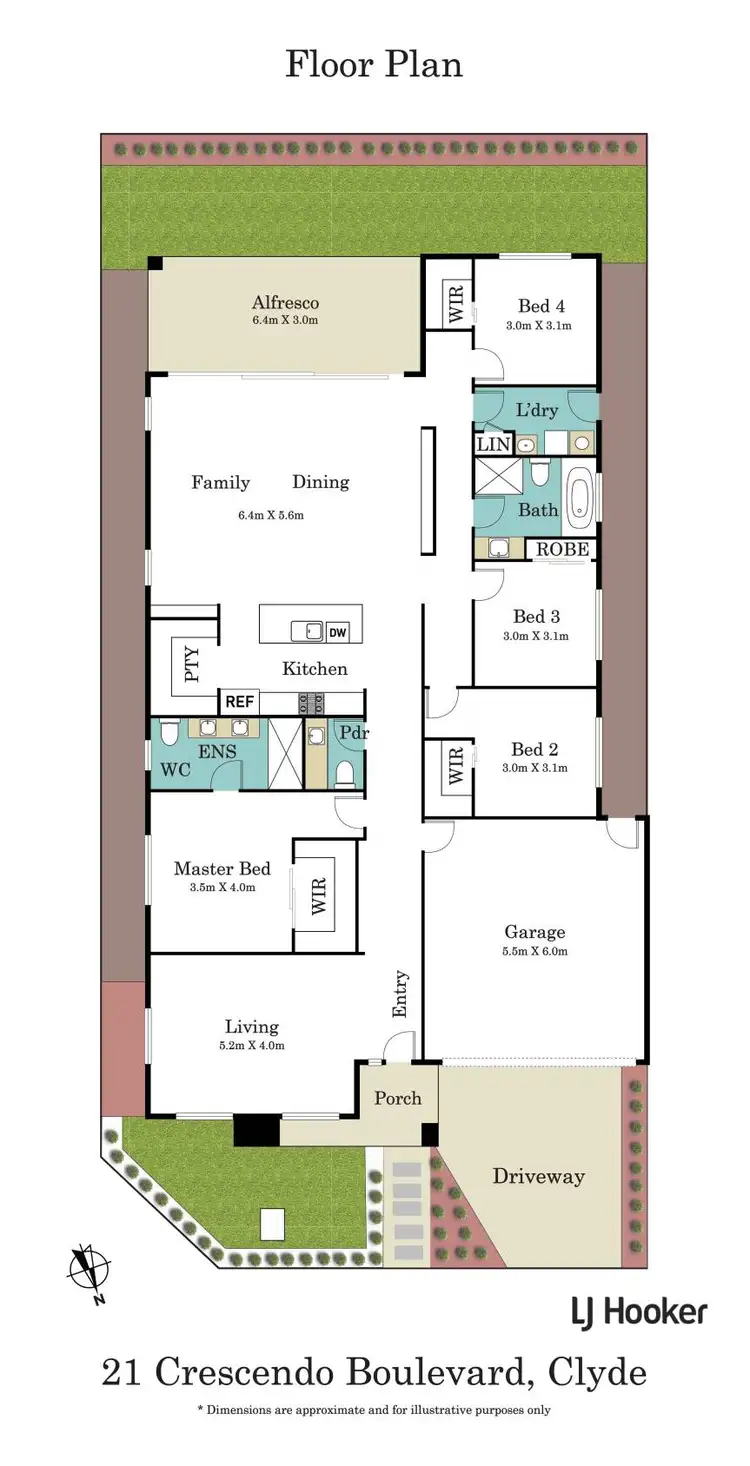
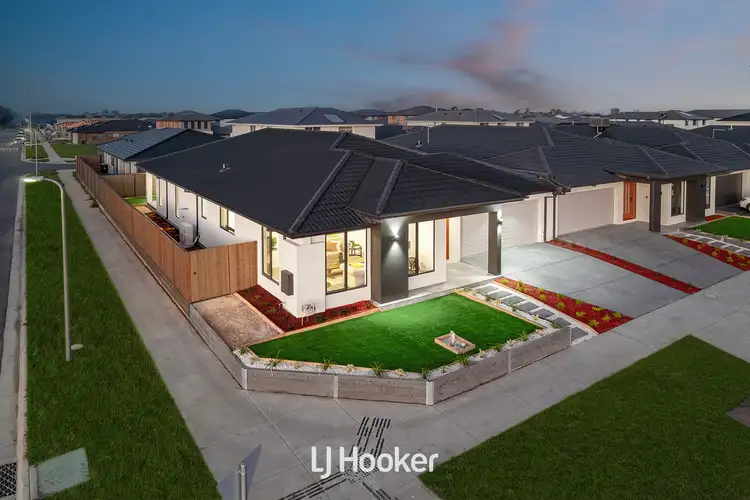
+23
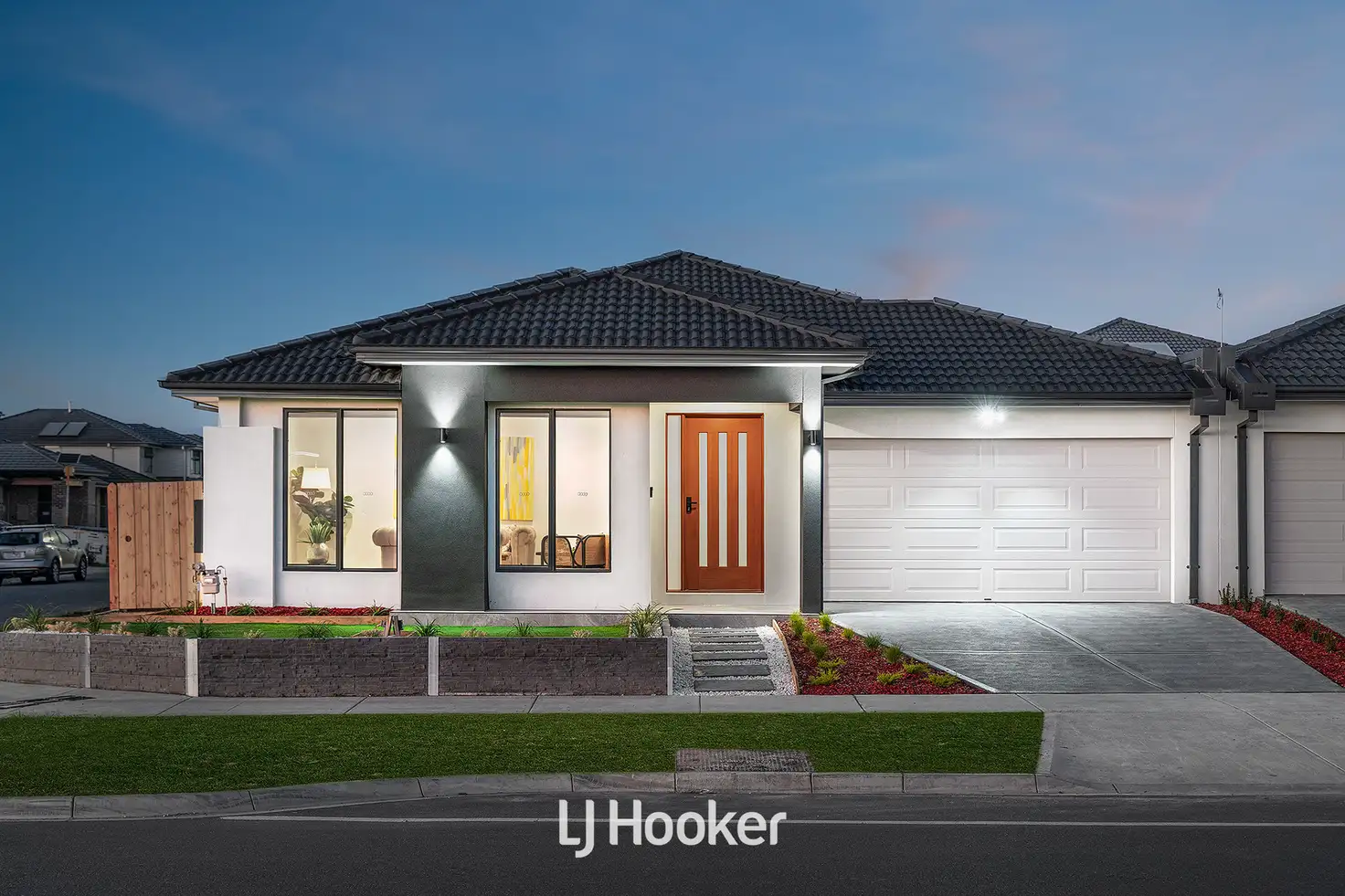



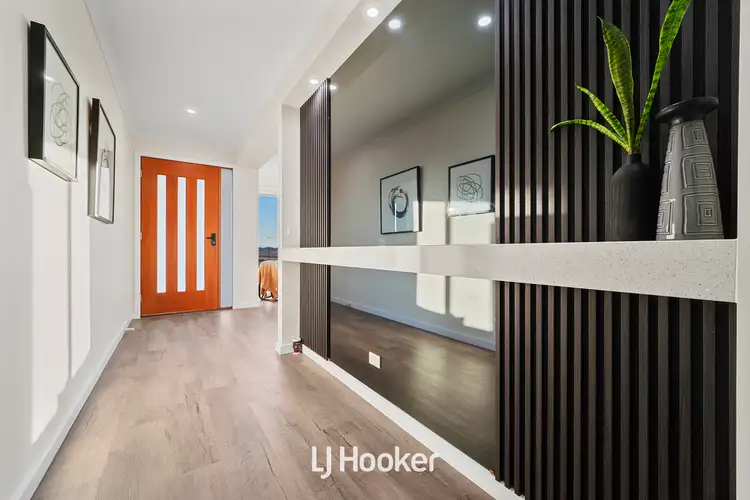
+21
21 Crescendo Boulevard, Clyde VIC 3978
Copy address
$830,000 - $890,000 MUST SELL!
What's around Crescendo Boulevard
House description
“Modern Elegance Meets Everyday Functionality”
Land details
Area: 461m²
Documents
Statement of Information: View
Property video
Can't inspect the property in person? See what's inside in the video tour.
Interactive media & resources
What's around Crescendo Boulevard
Inspection times
Contact the agent
To request an inspection
 View more
View more View more
View more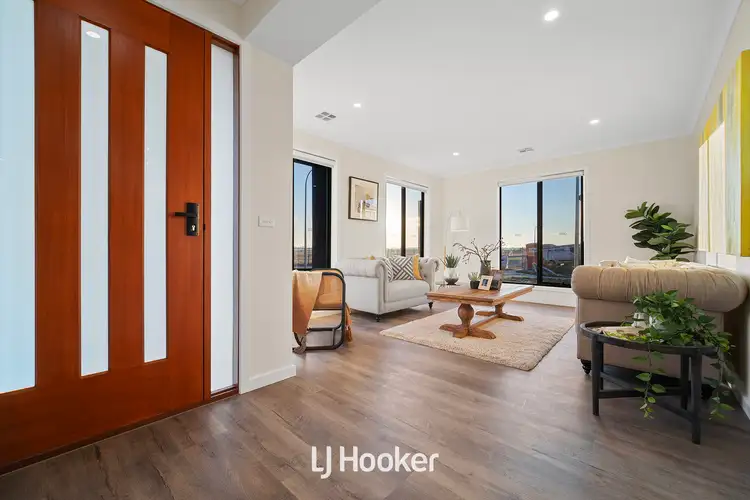 View more
View more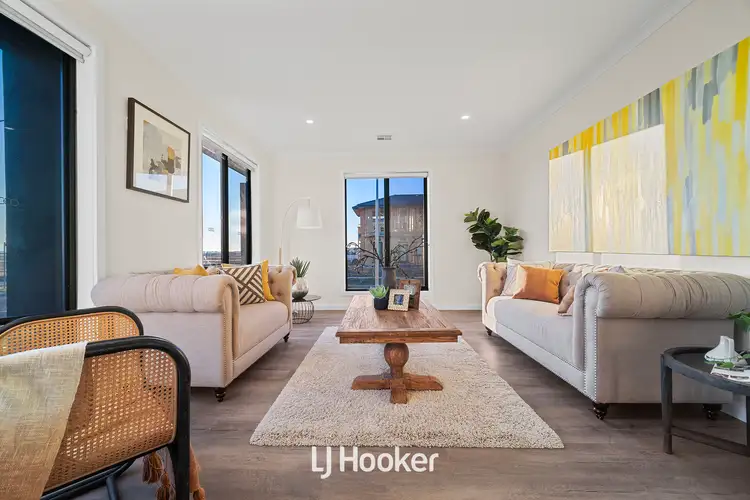 View more
View moreContact the real estate agent

Rohullah Paykari
LJ Hooker - Dandenong
0Not yet rated
Send an enquiry
21 Crescendo Boulevard, Clyde VIC 3978
Nearby schools in and around Clyde, VIC
Top reviews by locals of Clyde, VIC 3978
Discover what it's like to live in Clyde before you inspect or move.
Discussions in Clyde, VIC
Wondering what the latest hot topics are in Clyde, Victoria?
Similar Houses for sale in Clyde, VIC 3978
Properties for sale in nearby suburbs
Report Listing
