This spacious, light-filled residence offers generous proportions and versatile living areas, ideal for modern family living. Elegant timber floors flow through the formal lounge and dining rooms, while large windows bathe the space in natural light. The open-plan family/meals area seamlessly connects to a near-new kitchen featuring 40mm Caesarstone benchtops, premium appliances, induction cooking, and abundant storage.
Upstairs, four bedrooms include a luxurious master suite complete with a walk-in robe, ensuite with double sinks, and split-system air conditioning, with an additional bedroom on the ground floor ideal for in-laws and guests. Three additional bedrooms feature built-in robes, two with their own air conditioning. Floor-to-ceiling tiles add style to the main bathroom and ensuite, while a convenient powder room with a shower is located downstairs.
Perfect for entertaining, multiple living areas, the expansive rumpus room includes a bar and pool views. Step outside to a covered pergola overlooking the private, landscaped yard, showcasing a stunning saltwater pool with solar heating and a waterfall making it an idyllic retreat for both everyday living and entertaining.
Location Highlights:
• Walk to Crestwood Reserve & Sports Field | 270m (2 min walk approx.)
• Express City Bus Stop (613X) | 66m (1 min walk approx.)
• Bus Services to Castle Towers, Parramatta & Seven Hills (1 min walk approx.)
• Moments to M2, M7, Norwest Metro Station | 1.9km (4 min drive approx.)
• Norwest Marketown | 2.1km (5 min drive approx.)
• Grove Square – The Hills | 3.7km (8 min drive approx.)
Internal Features:
• Elegant timber floors and large windows in formal living/dining create a bright, sophisticated ambiance.
• Open-plan kitchen/meals area and a large rumpus with bar cater to family life and entertaining.
• Modern kitchen with 40mm Caesarstone benchtops, premium appliances, induction cooktop, and ample storage. • Four bedrooms including a master retreat with ensuite and walk-in robe; all bedrooms feature built-in robes and air conditioning in three.
• Stylish bathrooms with floor-to-ceiling tiles; main with bath and new shower screens. Powder room with shower on ground floor along with an additional bedroom.
External Features:
• Manicured gardens, stone retaining walls, and a pergola-covered sitting area create a peaceful outdoor escape.
• Inground saltwater pool with solar heating and a waterfall feature.
• Double garage with internal access and high ceilings
School Catchments:
• Crestwood Public School | 1.0km (13 min walk)
• Crestwood High School | 950m (12 min walk)
Nearby Schools:
• St Michaels Primary | 1.5km (3 min drive)
• Baulkham Hills High (Selective) | 2.9km (5 min drive)
• William Clarke College | 4.9km (8 min drive)
DISCLAIMER: In compiling the information contained on, and accessed through this website, Murdoch Lee Estate Agents has used reasonable endeavors to ensure that the Information is correct and current at the time of publication but takes no responsibility for any error, omission or defect therein. Prospective purchasers should make their own inquiries to verify the information contained herein.
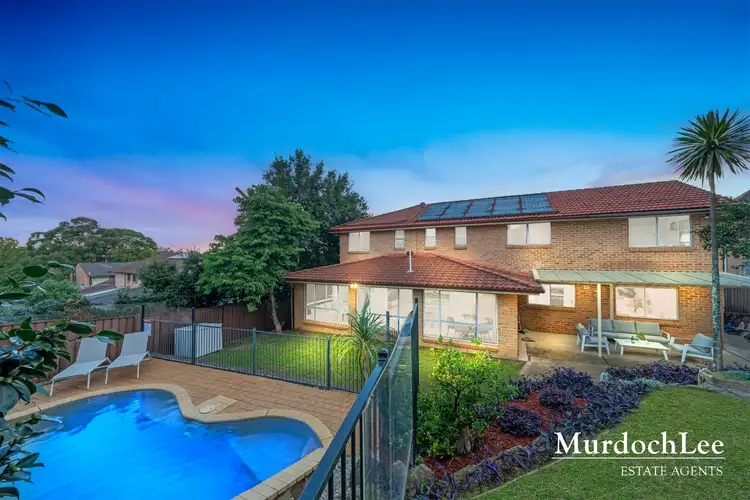
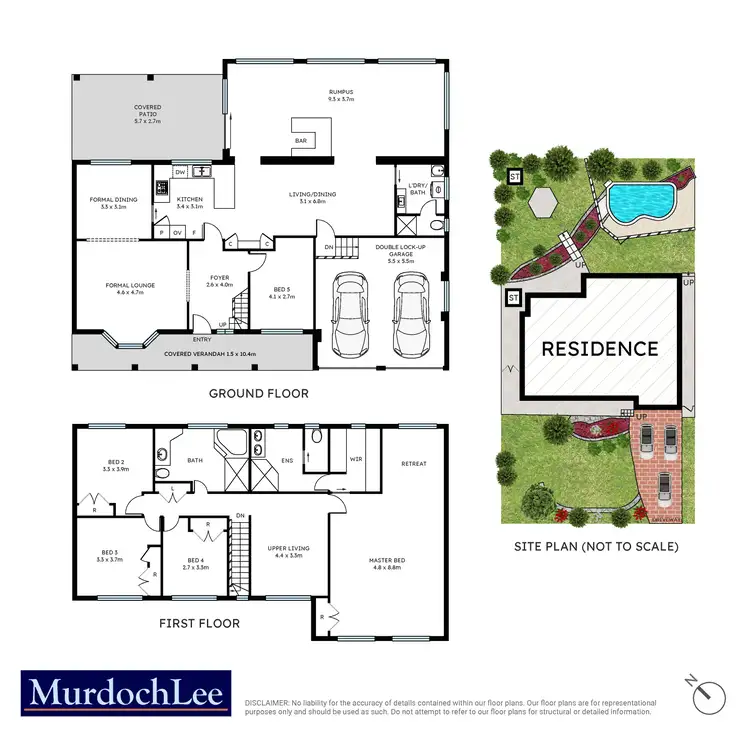
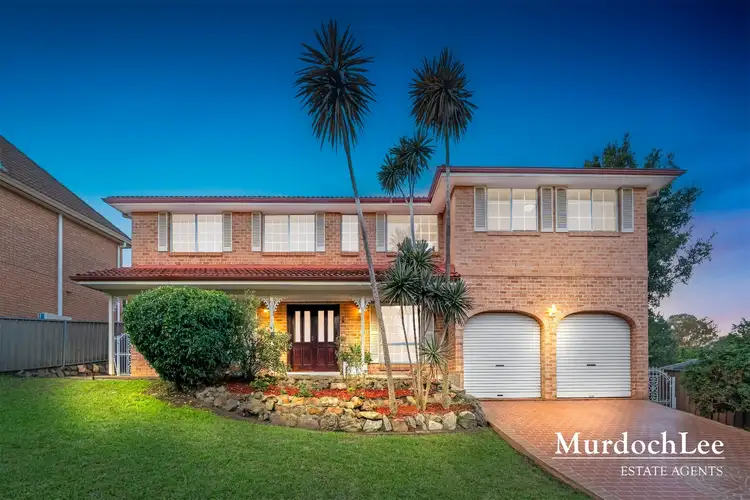
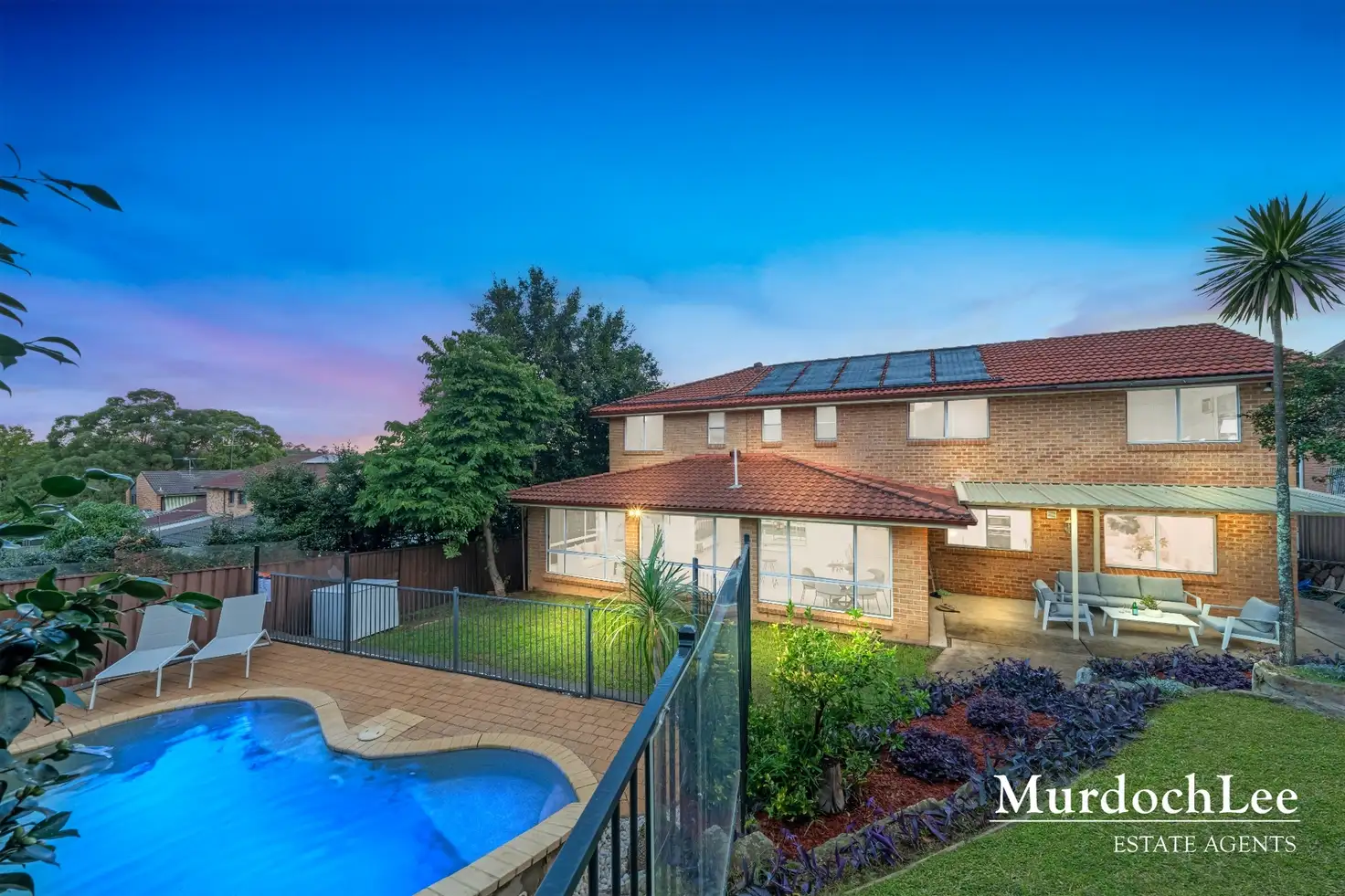


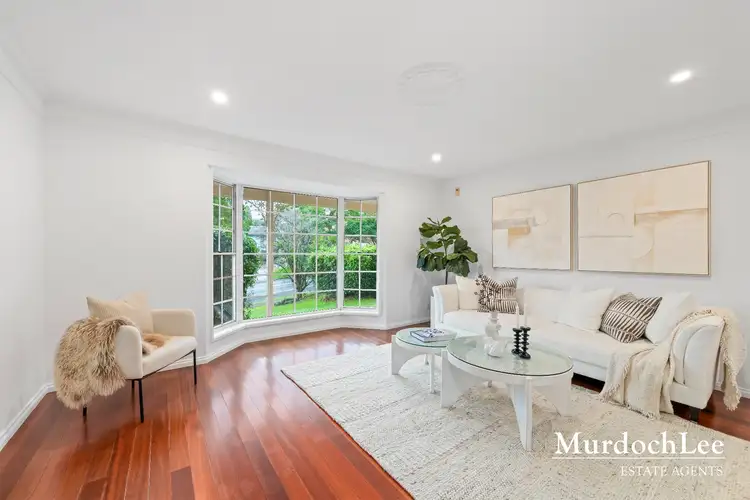
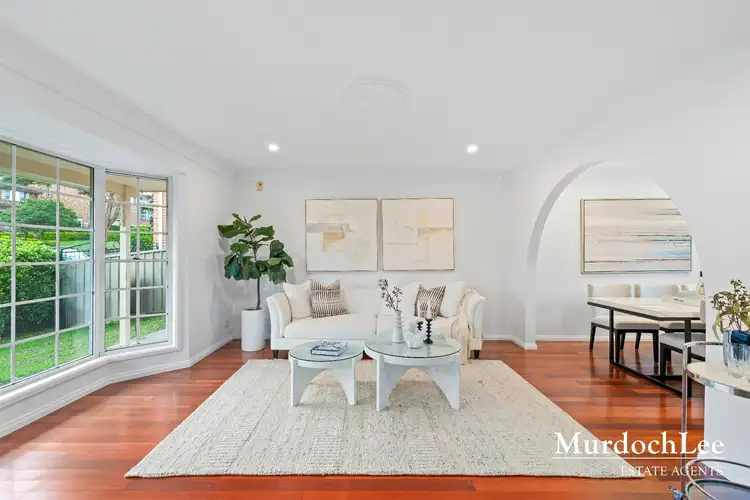
 View more
View more View more
View more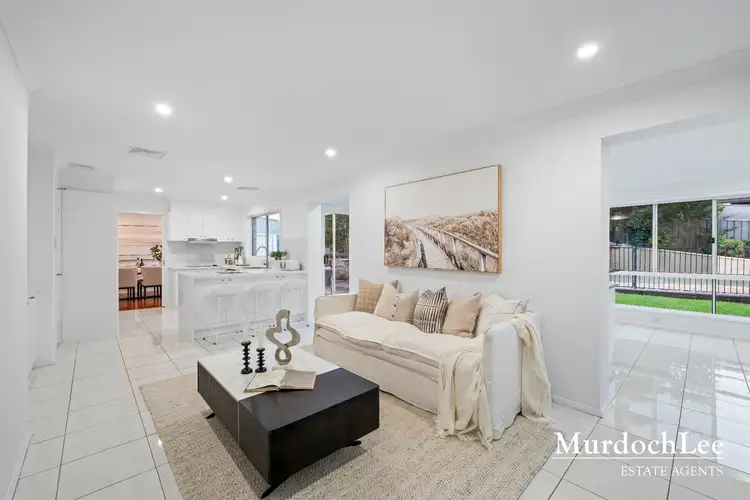 View more
View more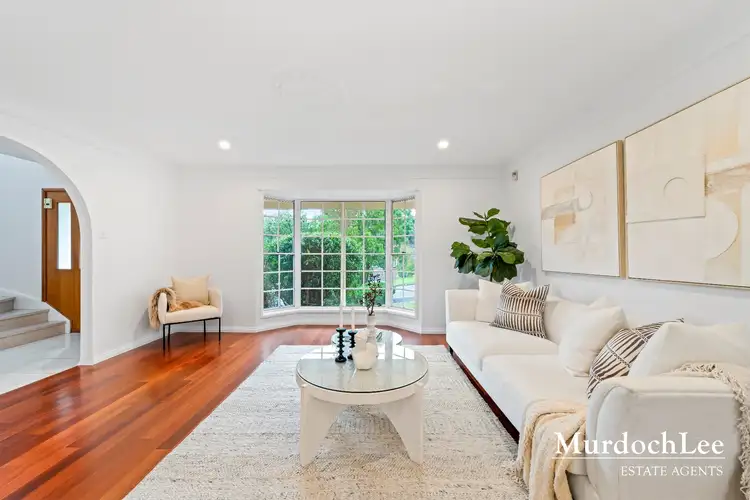 View more
View more
