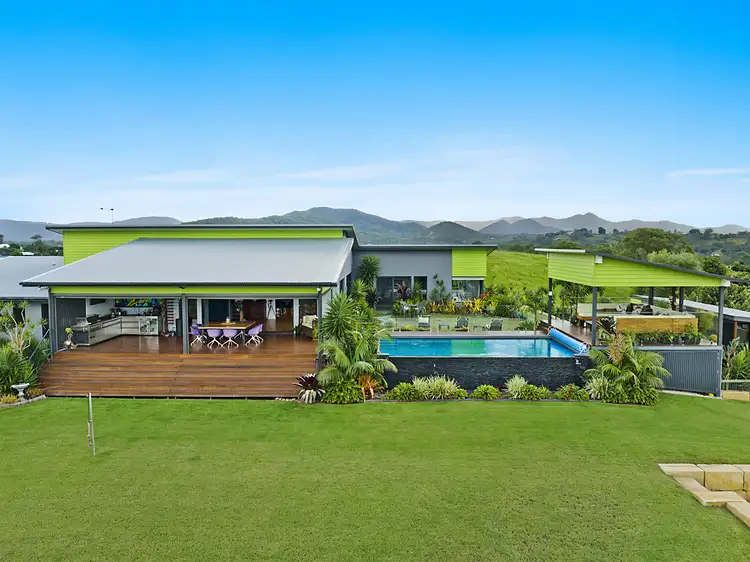From its commanding position high on the hill looking out to 360-degree panoramic mountain views, this eclectic contemporary residence is an absolute showpiece for the modern family with exacting standards.
Located in one of Samford's finest precincts surrounded by quality properties and lovely neighbours, this custom designed home has been crafted to make the most of the stunning QLD climate and spectacular location in which it is built. Thoughtfully designed to maximise year-round livability, seamless transitions between indoor and outdoor entertaining, living and dining spaces comfortably welcome a crowd; vast expanses of glass turn the unrivalled views into a feature from any angle.
The well-equipped gourmet kitchen has been positioned to allow the chef a view across the living spaces and out to the mountains beyond; complemented by stone bench tops, soft close cabinetry, quality appliances and stylish butler's pantry; a few steps from the natural timber bar, perfectly positioned for mixing cocktails at sunset for breezy drinks on the deck overlooking the sparkling infinity edge pool.
Thanks to its clever orientation, the home enjoys both spectacular sunrises and sunsets over the mountains, with the final rays of the evenings golden hour a decadently magical view that must be experienced to be believed.
The home is well appointed with a wealth of quality fixtures and high-end finishes with a distinctive style, giving the home a depth of character and an unexpected twist at every turn. The versatile layout positions the master retreat at the back of the property alongside the private study (or 5th bedroom), cleverly crafted to take in sweeping views through the extensive use of glass, with the sun drenched ensuite and walk-in robe an idyllic escape from the world. Located off the sunken media room (or coveted teenagers retreat), three additional bedrooms offer space and style for the family with high standards.
Well established landscaping highlights the contours of the block, effortlessly blending outdoor features like the fire pit, vegetable garden and chicken coop into the hillside.
A few steps from the home, an artist's retreat, fully equipped with ensuite, kitchenette and relaxed deck for admiring the views offers extended, private space for guests or multi-generational living.
Light-filled, private and entirely peaceful, the residence enjoys the rarefied air of a premium masterpiece. Contact Chelsea Perry of Craig Doyle Real Estate Samford for a private appointment to view this spectacular property.
At a Glance...
• Custom designed contemporary executive masterpiece built in 2019
• Located in the Royal Estate; one of Samford's finest residential precincts
• Spectacular 360-degree views
• 4 spacious bedrooms + study (or 5th bedroom) with gorgeous, lush views
• Well-equipped gourmet entertainer's kitchen with butler's pantry, stone bench tops and gas cooker
• Abundant living, dining and entertaining spaces all oriented to maximise the views
• Large, covered pool pavilion overlooks the stunning heated, infinity edge pool; capturing sunrise and sunset
• 20 kw solar, 3 phase power, Tesla batteries & 2 car charging ports
• Detached studio, currently utilised as an artist studio, featuring kitchenette, bathroom
& private deck
• Fire pit, veggie garden, chook pen, lush landscaping








 View more
View more View more
View more View more
View more View more
View more
