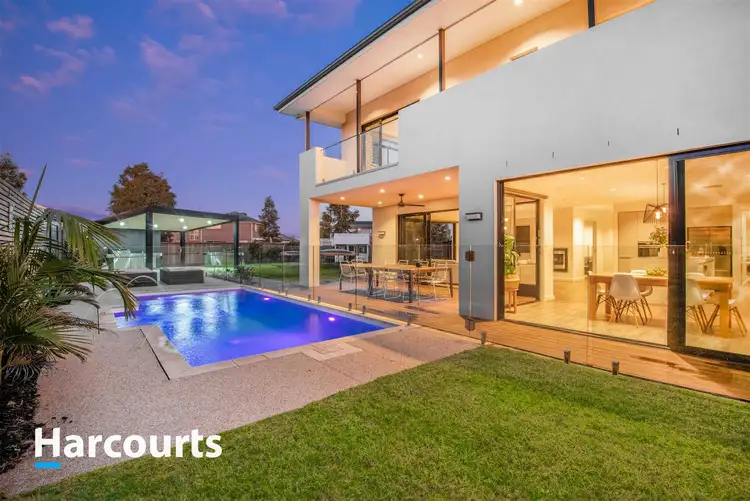Redefining family luxury in a premium locale, this inviting, architecturally designed, 5-bedroom residence is a spectacular fusion of light, space and style.
Seamlessly connected to its lush, resort inspired surrounds, lavish zones are designed to relax and entertain with every aspect of prestige living addressed.
Large living zones, a state-of-the-art kitchen with butler's pantry and a pool are ready for you to move in and enjoy the spaciousness and contemporary style.
Five bedrooms include a superb parents' retreat featuring a large walk in robe/ dressing room and beautiful ensuite with a freestanding bath, double shower and double vanity. All three bathrooms and the powder room are finished with porcelain tiles, there's a separate study, studio and upstairs kids retreat/ rumpus room.
Large open-plan living opens onto an undercover alfresco entertaining, pool house and pool, tailormade for easy entertaining.
- Large 820msq approx. block
- 'Water frontage' overlooking wetlands
- High quality finishings/ fixtures
- Separate home theatre room
- Gas fireplace in family living zone
- Balconies to the front/ rear
- In the bowl of a quiet court location
- Off-street parking for boat/caravan
Other premium features include:
Ducted heating/cooling, security alarm, excellent storage, laundry chute, two separate powder rooms, pool house with large storage room to the rear, solar pool heating and garden lighting.
A stunning kitchen is the heart of this exceptionally functional home starring an array of quality appliances (including two ovens, dishwasher, built in coffee machine and microwave), stone bench tops and a pendant lit, island bench. A full-sized Butler's Pantry and laundry boast an abundance of custom designed storage. The hallway has direct access into the double automatic garage.
Custom built and appointed to a level that is highly sought but rarely found with everything you could want and much more close to The Avenue Village Shopping Centre, restaurants, public transport and leading schools.
Also including:
- Integrated security and access controls system allowing the ease of arming and disarming the alarm, opening doors including the garage and controlling the pool via an app on your phone.
- Challenger 10 control panel with security commander.
- Approx. 50 hard wired network points throughout the house.
- Communication rack housing Poe switch and control equipment located under the stairs
- The home has been full wired to internal and external surround sound system
For more information about this grand scale family home please call Jason Dowler at Harcourts Real Estate today.








 View more
View more View more
View more View more
View more View more
View more
