$645,000
4 Bed • 2 Bath • 10 Car • 3018m²
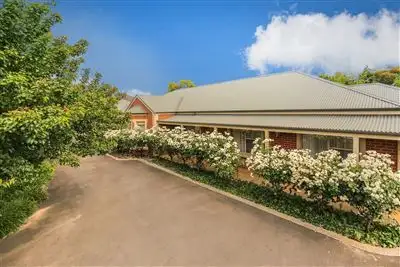
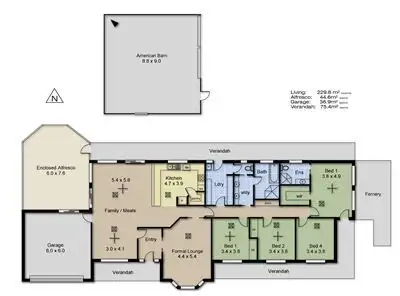
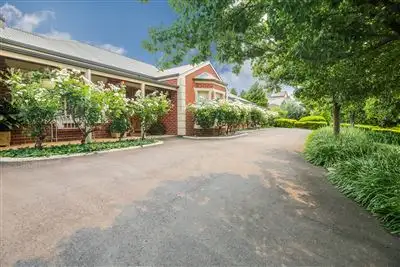
+21
Sold
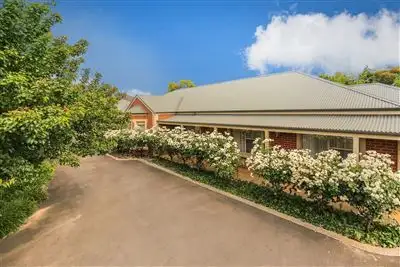


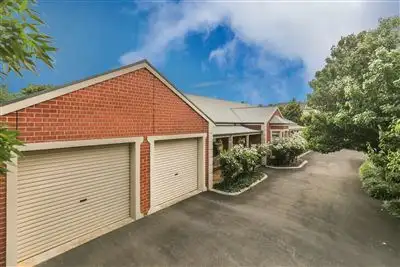
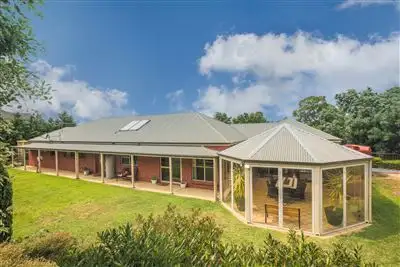
+19
Sold
21 Dalmeny Drive, Mount Barker SA 5251
Copy address
$645,000
- 4Bed
- 2Bath
- 10 Car
- 3018m²
House Sold on Thu 3 Mar, 2016
What's around Dalmeny Drive
House description
“Timeless Charm, Quality and Privacy....”
Property features
Other features
Tenure: Freehold Property condition: Excellent Property Type: House House style: Conventional Garaging / carparking: Double lock-up, Auto doors (Number of remotes: 1), Off street, Free standing Construction: Brick veneer Joinery: Timber, Aluminium Roof: Colour bond Insulation: Walls, Ceiling Walls / Interior: Gyprock Flooring: Other (Slate), Tiles and Carpet Window coverings: Drapes, Curtains, Blinds, Other (Roller in kitchen) Electrical: Satellite dish, TV points, TV aerial, Phone extensions Property Features: Safety switch, Smoke alarms Chattels remaining: Dishwasher, Compliant Smoke Alarms, TV in Main Bedroom: Blinds, Drapes, Fixed floor coverings, Light fittings, Stove, Curtains Kitchen: Original, Designer, Open plan, Dishwasher, Separate cooktop, Separate oven, Rangehood, Double sink, Breakfast bar, Gas bottled, Pantry and Finished in (Timber, Laminate) Living area: Open plan, Separate living, Formal lounge Main bedroom: King, Walk-in-robe and Ceiling fans Bedroom 2: Double and Built-in / wardrobe Bedroom 3: Double and Built-in / wardrobe Bedroom 4: Double Additional rooms: Family, Other (Enclosed Alfresco Area) Main bathroom: Bath, Separate shower, Exhaust fan, Heater, Additional bathrooms Laundry: Separate Workshop: Separate Views: Urban, Private Aspect: North, South Outdoor living: Entertainment area (Covered, Paved), Garden, BBQ area (with lighting, with power), Verandah Fencing: Land contour: Flat to sloping Grounds: Backyard access, Tidy, Other (Fernery & Chicken Yard) Garden: Garden shed (Sizes: 30' x 30', Number of sheds: 1) Sewerage: Septic, Common effluent Locality: Close to transport, Close to schools, Close to shops Legal detailsBuilding details
Area: 229.8m²
Land details
Area: 3018m²
Interactive media & resources
What's around Dalmeny Drive
 View more
View more View more
View more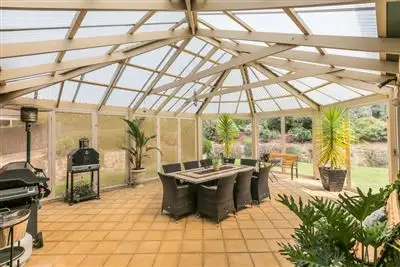 View more
View more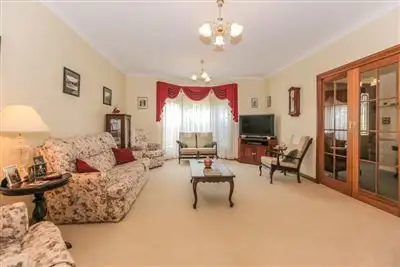 View more
View moreContact the real estate agent

Paul Price
Harcourts Adelaide Hills
5(50 Reviews)
Send an enquiry
This property has been sold
But you can still contact the agent21 Dalmeny Drive, Mount Barker SA 5251
Nearby schools in and around Mount Barker, SA
Top reviews by locals of Mount Barker, SA 5251
Discover what it's like to live in Mount Barker before you inspect or move.
Discussions in Mount Barker, SA
Wondering what the latest hot topics are in Mount Barker, South Australia?
Similar Houses for sale in Mount Barker, SA 5251
Properties for sale in nearby suburbs
Report Listing
