Delightfully located on a fully fenced, landscaped and retained allotment of 709m², this 1985 constructed, and since upgraded, heritage style reproduction offers a fulfilling and vibrant lifestyle, ideally suited for the growing, active family who enjoy relaxing and entertaining at home.
Enjoy the space and benefits of 2 large separate living areas. A spacious living room with bright bay window offers a great space for your formal entertaining, or fabulous study, TV or theatre room.
For everyday relaxation, chillout in a sophisticated casual living room with a vibrant contemporary edge. Natural light gently infuses through a wall of windows.
A quality appointed kitchen overlooks the casual zone and features fresh country style cabinetry, wide double sink, modern appliances, ample pantry space and a wide wraparound breakfast bar.
All 4 bedrooms are of generous proportion, all offering ceiling fans and fresh quality carpets. Bedrooms 1, 2 & 3 all provide built-in robes, with the master suite offering a bright corner window.
A modern main bathroom and separate toilet provides quality wet areas, along with a traditional laundry with exterior access.
The fun begins outdoors with a massive full width pergola providing an exhilarating space for your alfresco entertaining. Enjoy the verdant outlook over established gardens and neighbouring mature trees as you relax and enjoy the company of family and friends.
A double carport with auto roller doors will provide sheltered accommodation for 3 vehicles, while a secure single garage is/workshop offers that extra man cave space and a fourth secure car park.
A manicured rear garden with beautiful established planter beds and mature trees offers a great space for the kids to play and adults to enjoy.
Ducted evaporative cooling and ducted gas heating will ensure your year-round comfort, leaving you all the time in the world to enjoy the amazing amenities.
Briefly:
* Fabulous 4 bedroom family entertainer on generous 709m² allotment
* Extensive formal and casual living areas
* Formal lounge with bright bay window
* Open plan casual family/dining with kitchen overlooking
* Bright and spacious kitchen with modern amenities
* 4 generous bedrooms, all with quality carpets and ceiling fans
* Bedrooms 1, 2 & 3 with built-in robes
* Bright main bathroom with separate bath and shower
* Separate toilet and traditional laundry
* High gabled pergola with ceiling fan and stunning botanic outlook
* Secure carport/garage space for up to 4 cars (auto roller doors)
* Lock-up garage/workshop/man cave with roller door
* Manicured rear yard with established border gardens
* Botanic outlook to reserve at rear
* Family/Dining with split system air conditioner
* Ducted gas heating
* Ducted evaporative cooling
* Security screens to main windows
Peacefully located on a generous allotment, set amongst other similar homes in the heart of Ingle Farm with local reserves and open space at your doorstep. Kentish Green is just Cross Road and the a linear creek reserve is at your back door.
Local unzoned primary schools include Ingle Farm Primary, Para Vista Primary, North Ingle School & East Para Primary. The zoned secondary school for this address is Valley View Secondary School. Quality private education can be found nearby at St Pauls College, Heritage College, Cedar College and TAFE SA Gilles Plains.
Zoning information is obtained from www.education.sa.gov.au Purchasers are responsible for ensuring by independent verification its accuracy, currency or completeness.
Ingle Farm Shopping Centre is close by for your grocery requirements with the Gepps Cross Lifestyle Centre and markets plus Tea Tree Plaza a short commute away for an international standard shopping experience.
If you need a family home with room to grow, then your inspection is highly recommended.
Ray White Norwood are taking preventive measures for the health and safety of its clients and buyers entering any one of our properties. Please note that social distancing will be required at this open inspection.
Property Details:
Council | Sailsbury
Zone | GN - General Neighbourhood//
Land | 713sqm(Approx.)
House | 320sqm(Approx.)
Built | 1985
Council Rates | $1,486.80 pa
Water | $142.10 pq
ESL | $234.60 pq
Vendors Statement: The vendor's statement may be inspected at 249 Greenhill Road, Dulwich for 3 consecutive business days immediately preceding the auction; and at the auction for 30 minutes before it starts.
RLA 278530

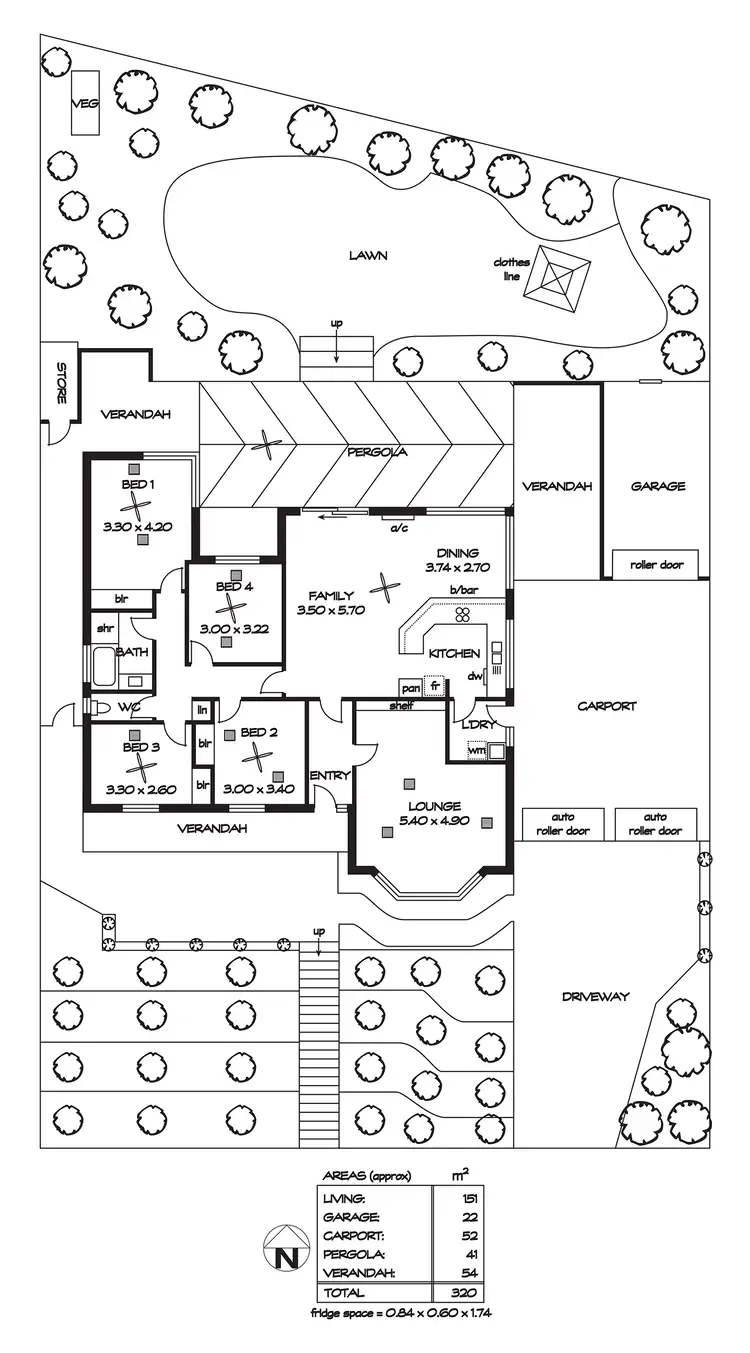
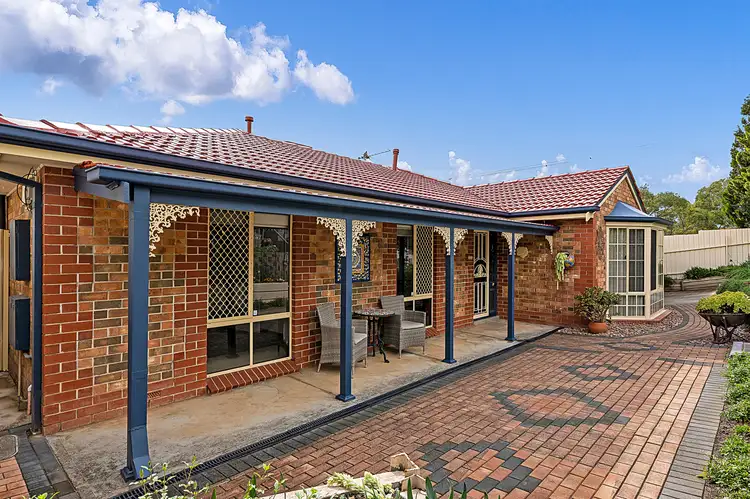
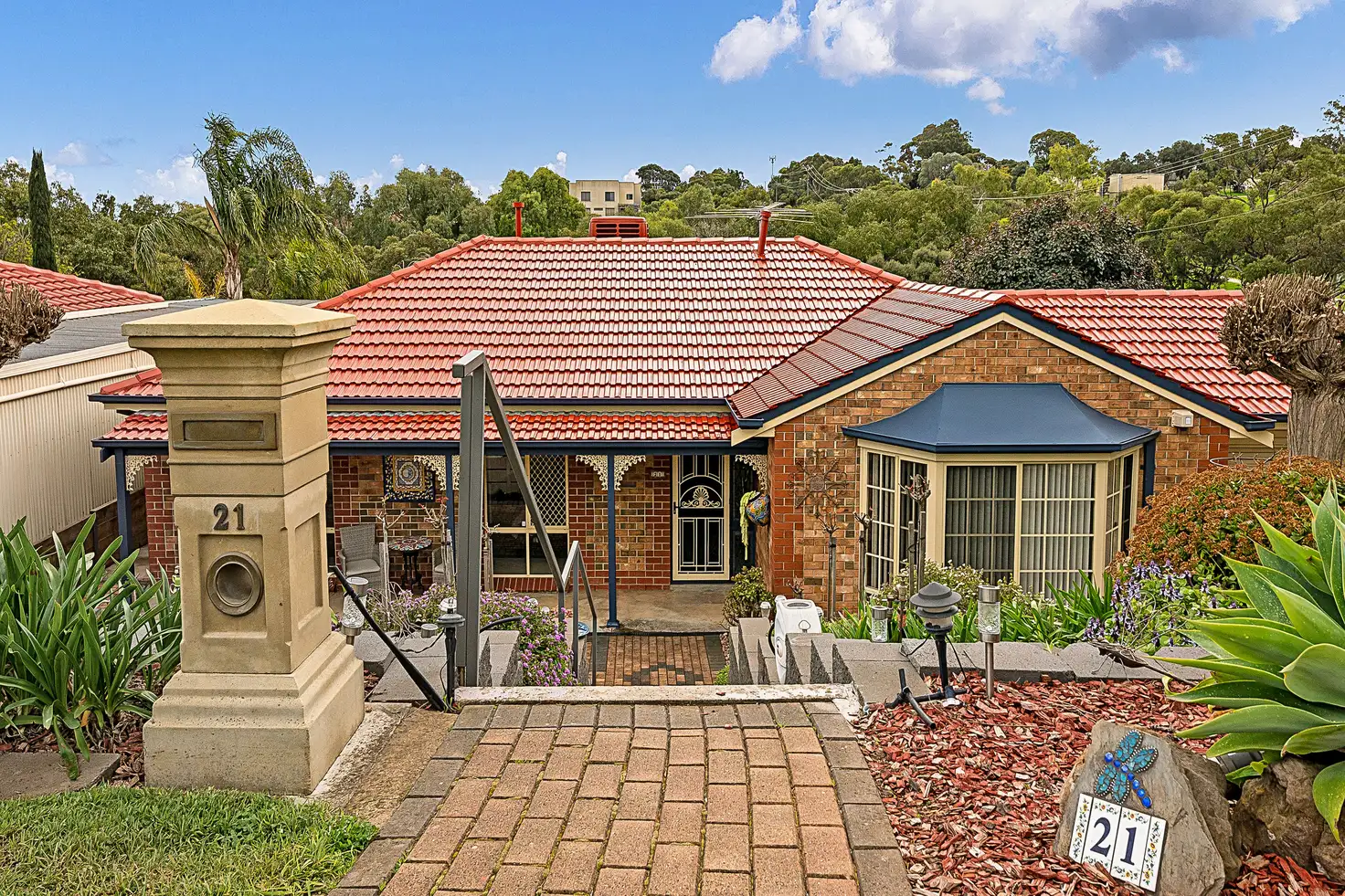


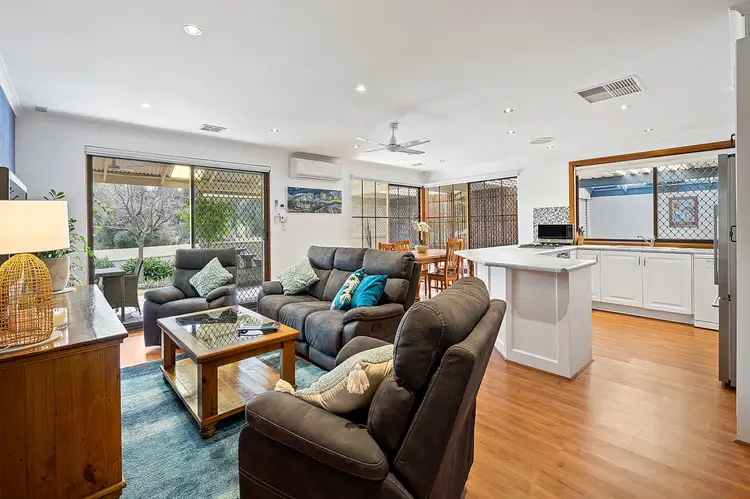
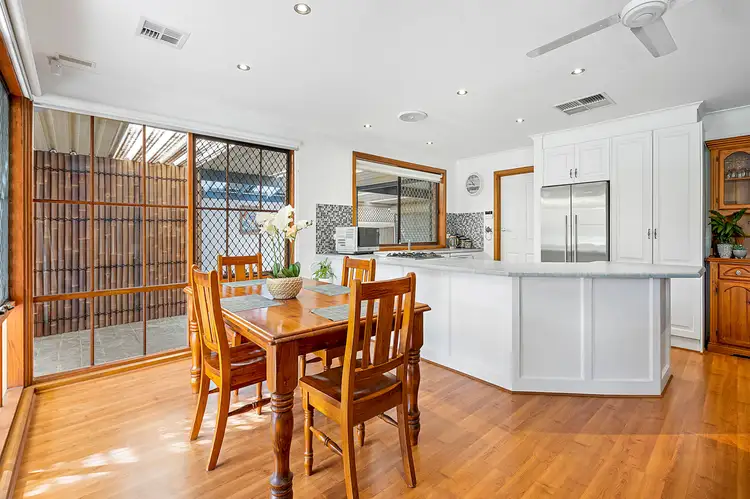
 View more
View more View more
View more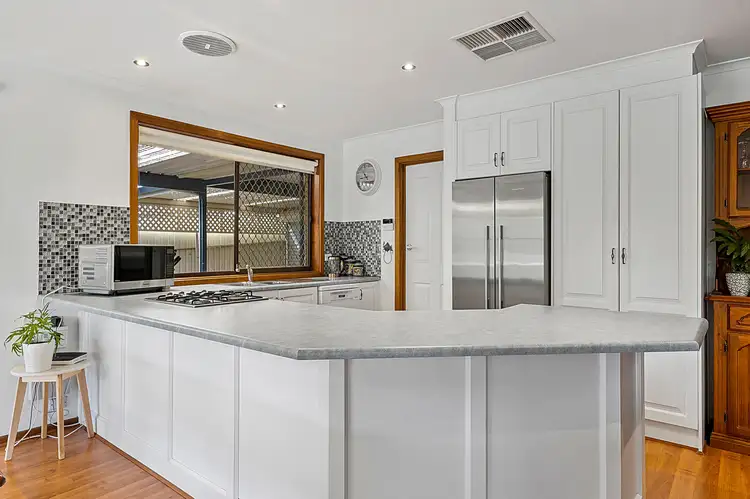 View more
View more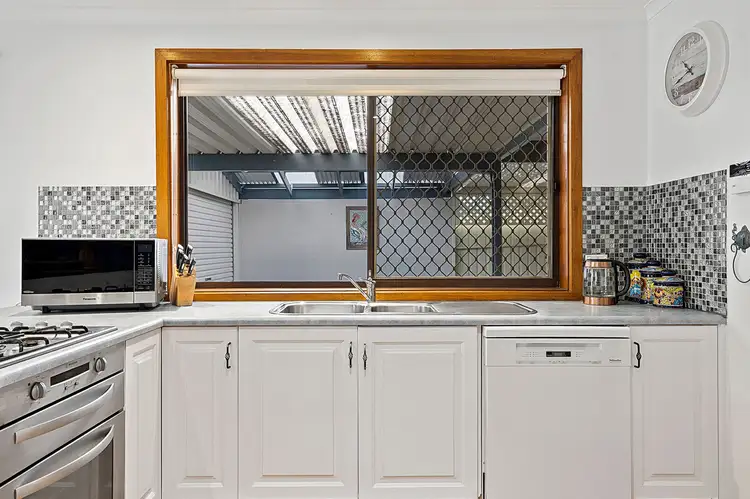 View more
View more
