Rising high into the clouds and exuding a commanding street presence sits a fortress like residence that surveys the world below, architecturally designed to withstand anything mother nature could throw at it. The property was built with one major consideration and non-negotiable; to capture the incredible panoramic views across Cairns and the Coral Sea, from sunrise to sunset you'll experience life from a different altitude thanks to the vast spacious patios and alfresco.
Commissioned over 30 years ago, the owners sought out the very best architects at the time to create a property that would complement and maximise this unique elevated location where Mid-Century Modern has been fused with Mediterranean Style. Extending across three distinct levels offering an incredible opportunity for multiple generational living, or a Penthouse Lifestyle where you can downsize, rent out the additional space and drive additional income to fund your lifestyle so you can come and go and lock and leave.
STAND OUT FEATURES
- Panoramic uninterrupted views across Cairns and Coral Sea.
- Architecturally commissioned to maximise elevated location.
- Fortress-like build, solid concrete construction and design elements.
- Extensive Full Renovation Project – everything has been replaced and renewed.
- Spacious Multigenerational or Penthouse Living that extends across three floors.
- Solid Timber Front Door Entrance with lead lined feature glass panels.
- Original Hardwood Timber Staircase lead up to the polished spotted gum timber floors.
- Vast Outdoor Alfresco and Entertainment Area with undercover dining and lounge offering breathtaking views and new travertine natural stone tile (First Floor).
- Large Spacious Family Room/Lounge filled with natural light thanks to the picture windows and sliding glass patio doors with seamless access outdoors and views and professionally laid natural stone floor tile.
- New Fully Renovated Kitchen with natural stone feature tile splash back, new country style shaker cabinetry (uppers & lowers) walk in pantry, new oven, new dishwasher, new sink, new benchtops and views.
- Additional Outdoor Alfresco and Entertainment Area with undercover dining and lounge offering breathtaking views and new travertine natural stone tile (Top Floor).
- New Fully Renovated Bathrooms with new tiles, new shower, new vanities, new tapware and showers – modern edgy black features and frames.
- New Natural Stone Floor Tiles, New Carpets in all bedrooms, New LED Lights, New Fans, New Aircon, New Blinds and Window Coverings throughout.
- Large 1,011m2 Block fully fenced backing on to rainforest and national park with no rear neighbours and "bridge to nowhere" family viewing platform.
- New over engineered concrete driveway with drainage and additional traction design features.
- Established low maintenance Tropical Gardens with native tree ferns, palm trees and newly laid lawn area for children and pets to run with landscaped lava rock retaining feature wall and extensive drainage.
LAYOUT – Snapshot
First Floor
Three Spacious Bedrooms with bathroom, laundry, lounge & media room (plenty of space to add a second kitchen), large alfresco and outdoor entertainment space.
Top Floor
Two Spacious Bedrooms with bathroom, storage room, kitchen, lounge and dining room, and large alfresco and outdoor entertainment space.
Ground Floor
Main Entrance with secure storage room, Double Garage with remote controlled door, caravan and boat storage to side access and
Please call SEAN THORPE on 0431 052 490 or ANNA BATCH 0423 077 319 for more information or to book your very own private inspection.
Disclaimer: All information contained is gathered from sources we believe to be reliable. In preparation of this advertisement our best endeavours have been made to ensure the information contained is true and accurate. However, we accept no responsibility and disclaim all liability in respect to any errors, omissions, inaccuracies, or misstatements contained. Prospective purchasers are encouraged to make their own enquiries to verify the information contained in this advertisement.
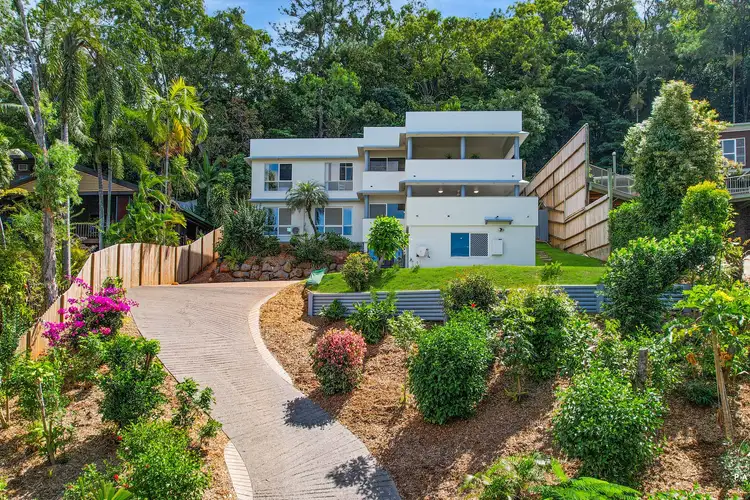
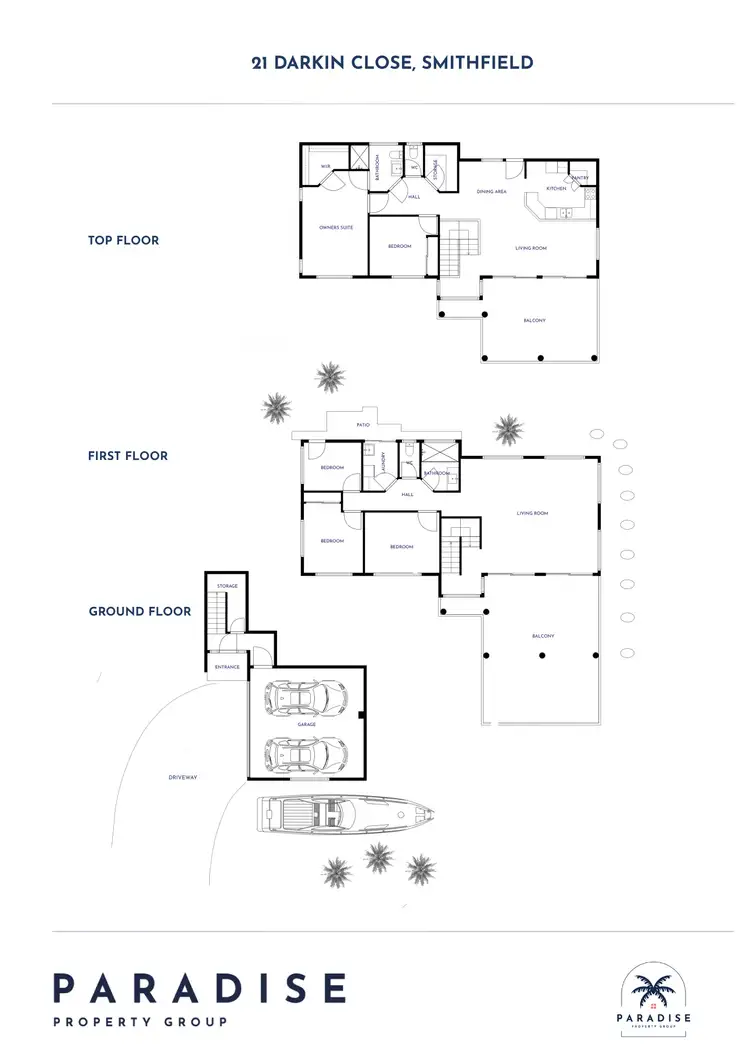
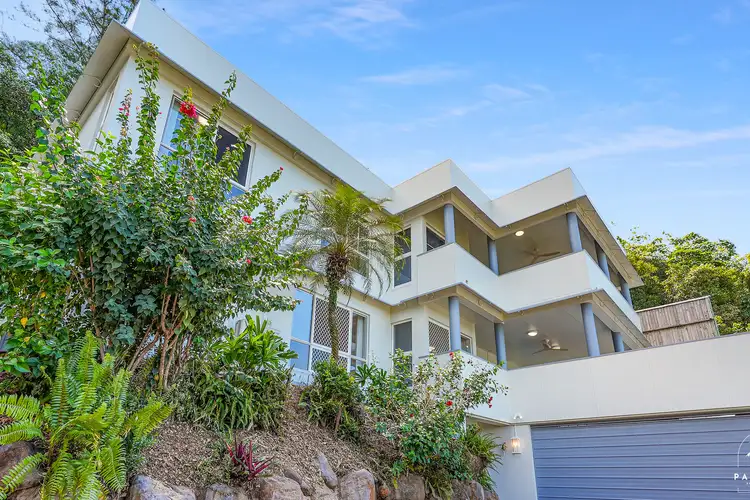
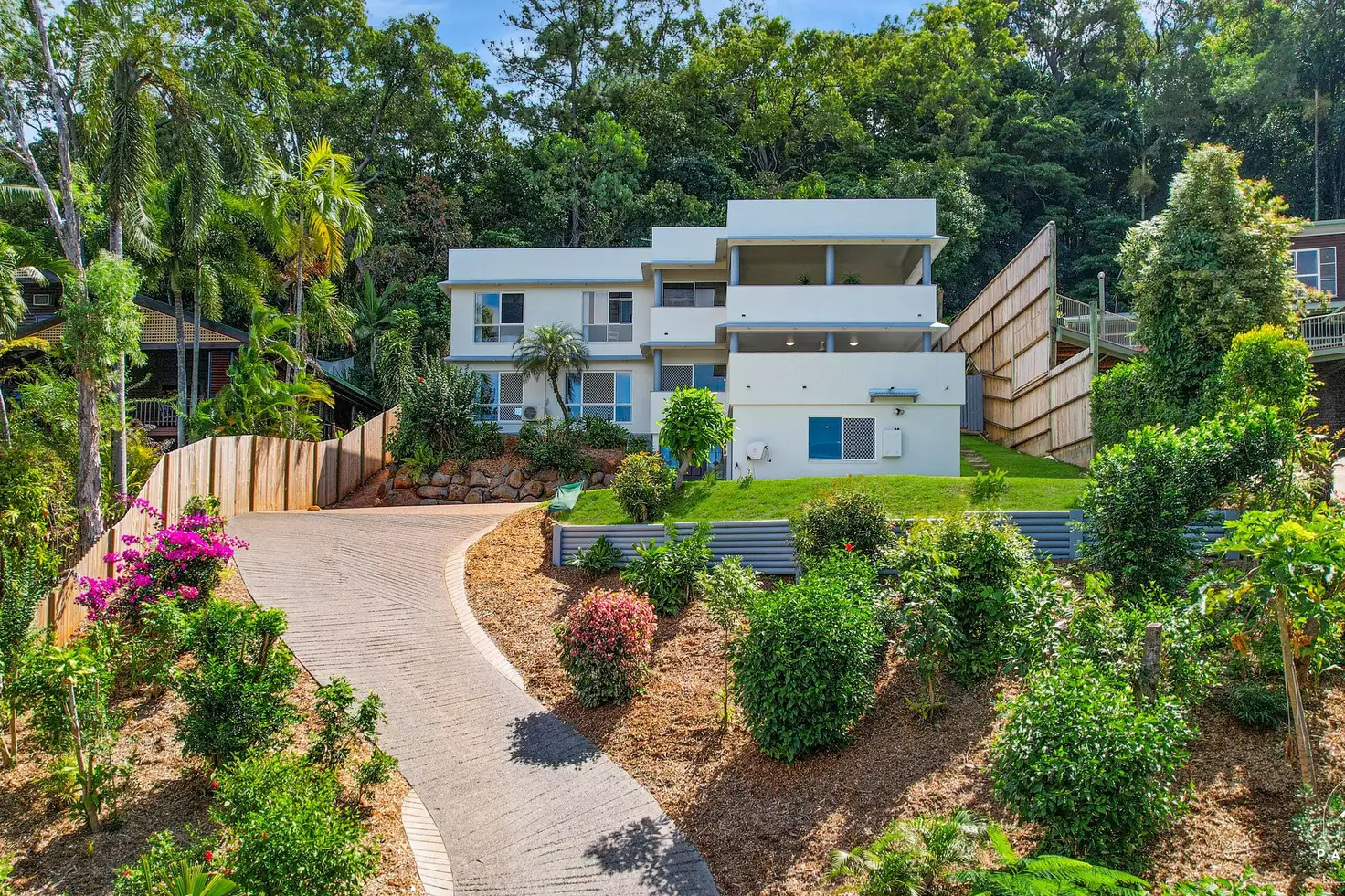


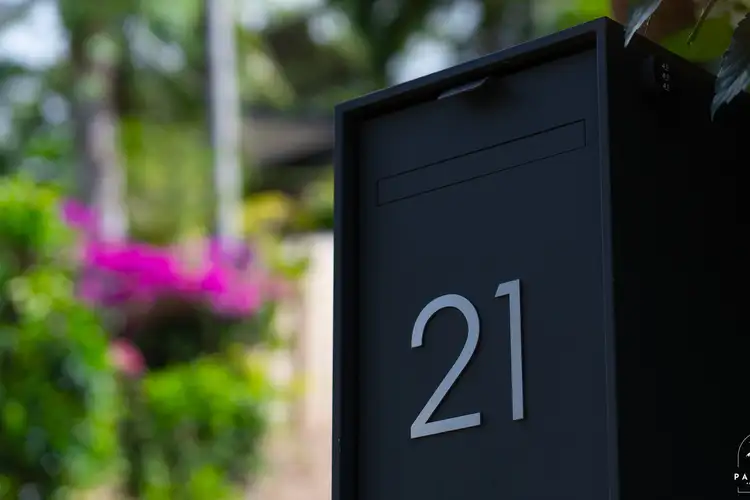
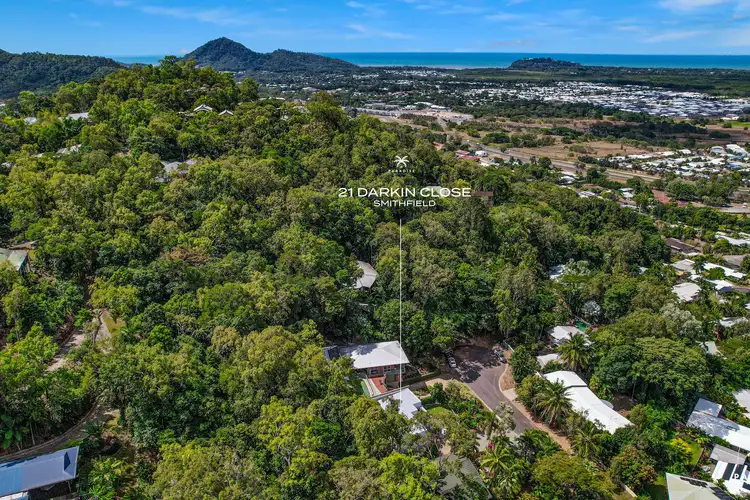
 View more
View more View more
View more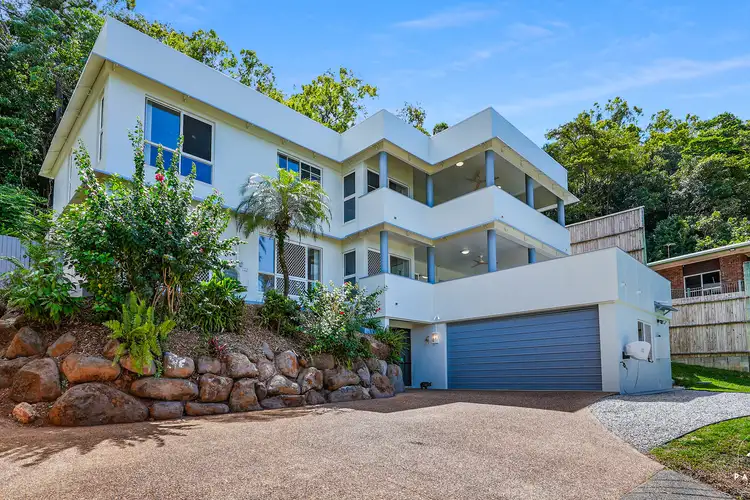 View more
View more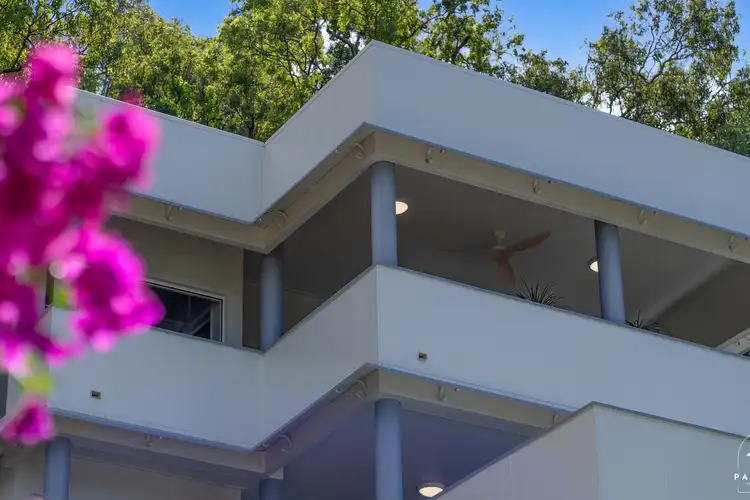 View more
View more
