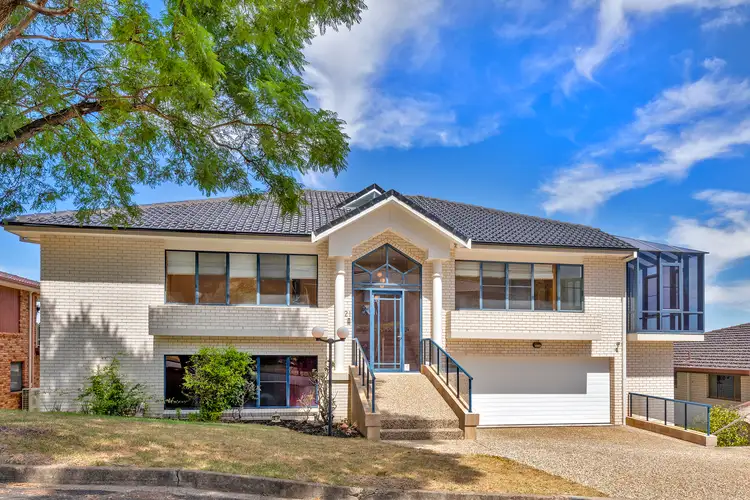Nestled in a prime location, this stunning five bedroom home boasts luxury across three expansive levels. Marvel at the breathtaking views across the city and the sunset vistas, sure to impress.
The lower level offers a haven of leisure with an indulgent indoor, in ground spa and a gym room to set up all your fitness needs, that would be the envy of all your friends.
Versatile throughout to meet your family's needs, master bedroom with walk-in robe, built-in wardrobes and ensuite, second bedroom with dual access to the main bathroom boasting two vanities, bath, shower and separate toilet. Second level bedrooms highlighting own bathroom and a second laundry.
Timber kitchen with meals area, or if you like to entertain, enjoy a meal in the formal dining room with guests and show off the unique features of the curved ceiling and optic fibre lighting.
Multiple access doors to the balconies to appreciate the views or just relax and enjoy, with the master bedroom boasting its own private balcony. A glassed sunroom that offers natural light and a favourite spot to enjoy in winter and protected from the elements but taking in the warmth of the sun, air-conditioning, and TV outlet.
Enjoy modern comforts with sound system ducted throughout, ducted vacuum system along with ducted reverse cycle air-conditioning for ultimate convenience and comfort. Separate room temperature controls, everyone can customize their environment to suit their preferences.
Step into the impressive games room, complete with an oversized billiard table and built in bar, ideal for endless hours of entertainment and gatherings.
Versatile for adult children or extended family, with separate living, kitchen, bedrooms, and bathroom on lower level. Giving you options to meet the needs of your family.
Conveniently located just minutes away from TAFE, hospitals, shops, and schools, this home offers both luxury and practicality.
Sparkling in-ground pool/spa set amongst landscaped garden and outdoor entertaining area, low maintenance, allowing more time to enjoy all the features this outstanding home has to offer.
- Make this your forever home, with plenty of space for the family to grow together
- Versatile to suit all your family's needs, generous storage throughout
- Imagine the oasis in your back yard that blends the relaxation of a spa with the enjoyment of a swimming pool
- With increased building costs a house of this magnitude could never be replaced at this level








 View more
View more View more
View more View more
View more View more
View more
