A premium opportunity for savvy investors, this near-new High Physical Support SDA home combines exceptional build quality with outstanding return potential. Securely leased at $500 per week under a residential lease agreement and an expected revenue of $88,000+ per annum (subject to participant funding), this property offers a rare blend of immediate income, long-term stability and strong capital growth prospects. Impeccably presented, fully furnished, and purpose-built to HPS standards, it’s a turnkey investment in one of Australia’s most in-demand sectors.
Kitchen: A beautifully appointed kitchen featuring 20mm stone benchtops, high ceilings, a sleek tiled splashback, 600mm oven and electric cooktop with hidden rangehood, timber-look flooring, and a generous fridge cavity. Enhanced by upgraded cabinetry with overheads, a built-in pantry, downlights, single sink, and split-system heating and cooling for year-round comfort.
Open Plan Living/Dining: A bright and inviting space with high ceilings and timber-look flooring, complemented by downlights and split-system heating and cooling. Sunlight fills the room through wide windows with roller blinds, while a glass sliding door seamlessly connects to the South-facing alfresco and rear yard.
Additional Living Space: A versatile second living zone offering high ceilings, timber-look flooring, downlights, a split-system unit, and a wide window with roller blinds, ideal as a retreat, media room, or private lounge.
Bedrooms: Well-positioned bedrooms throughout the home, each appointed with built-in robes, wide windows, roller blinds, timber-look flooring, downlights, and individual split-system units. The carer’s ensuite features a stone-top vanity, wide shower, and quality fittings, while participant ensuites are thoughtfully designed with accessible shower areas, support rails, toilet, and mirrored cabinetry.
Outdoor: An impressive street presence with a high-end façade, manicured gardens, lush lawns, gated side access, exposed aggregate driveway, and a stylish decked entry welcoming you inside. A spacious East-facing yard offering an exceptional alfresco lifestyle, complete with an undercover deck with downlights, established garden beds, lush grass, and exposed aggregate pathways encircling the home.
Inclusions: Premium finishes throughout, including stone benchtops in all wet areas, full High Physical Support compliance, and complete furnishings. A generously upgraded laundry with stone benchtops and extensive cabinetry, three separate linen cupboards, multiple living zones, and split-system heating and cooling to every room complete the offering.
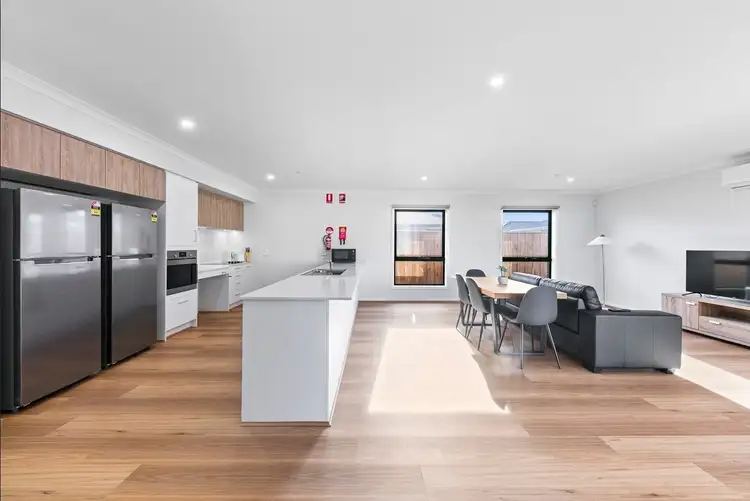
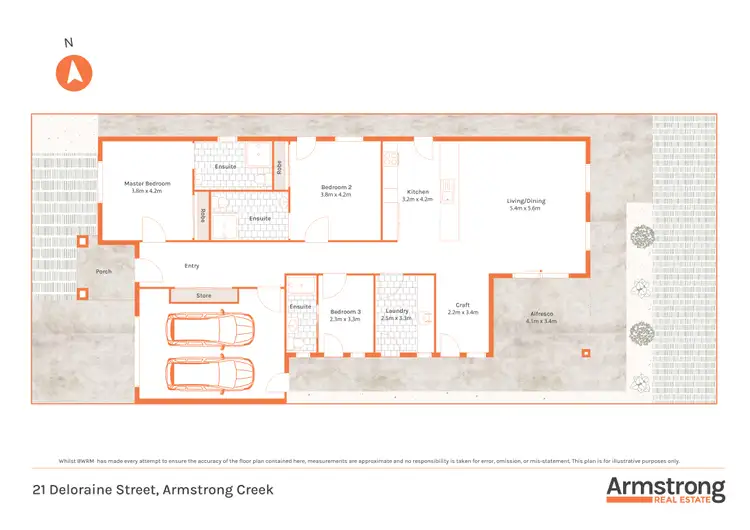

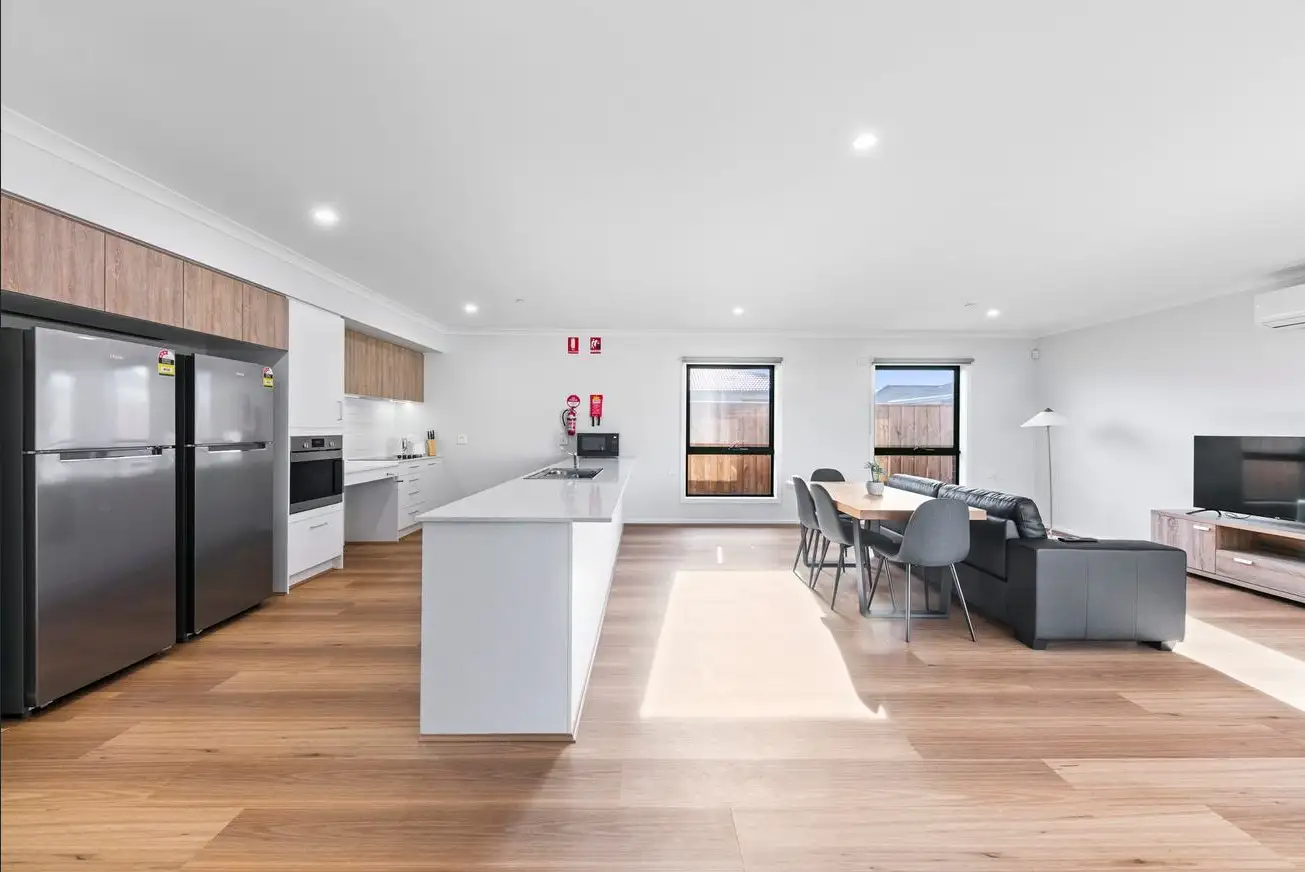


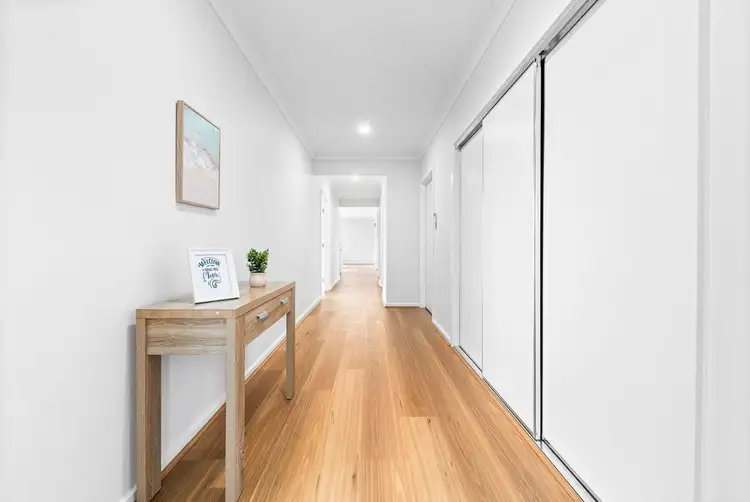

 View more
View more View more
View more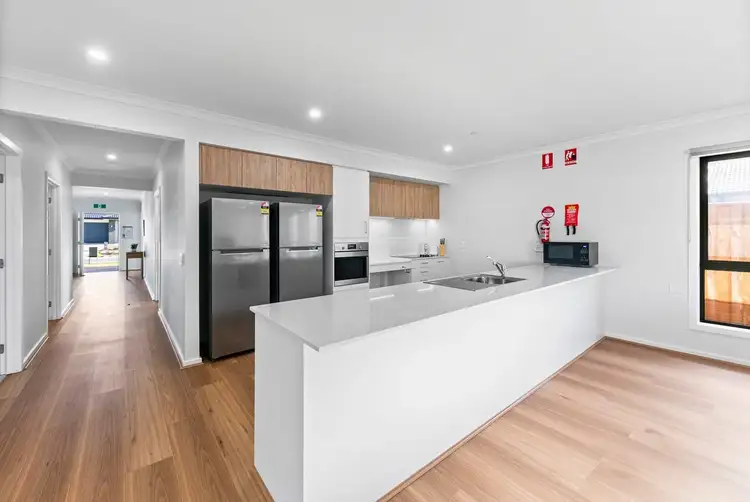 View more
View more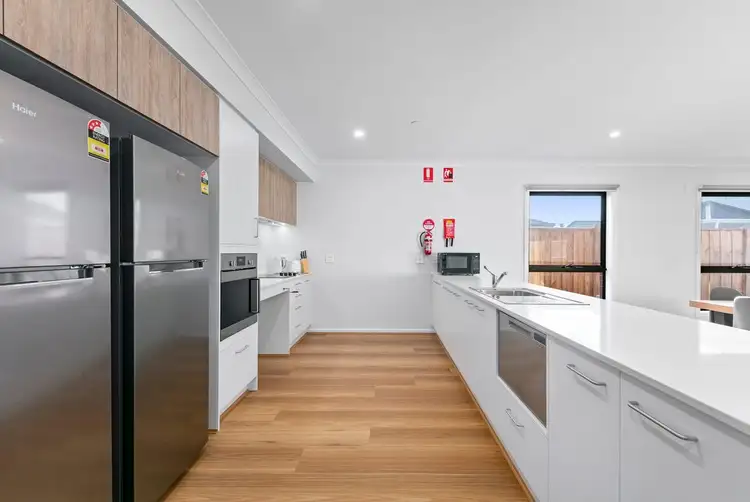 View more
View more
