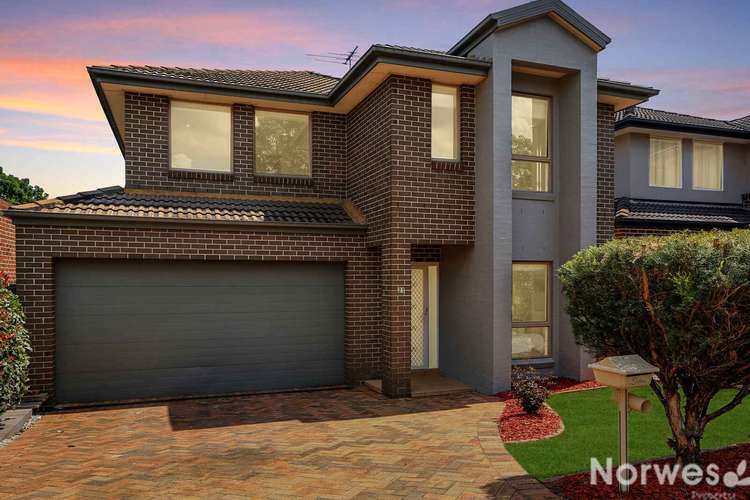$1,585,000
5 Bed • 2 Bath • 2 Car • 401.5m²
New



Sold





Sold
21 Deneden Avenue, Kellyville Ridge NSW 2155
$1,585,000
- 5Bed
- 2Bath
- 2 Car
- 401.5m²
House Sold on Sun 5 Nov, 2023
What's around Deneden Avenue
House description
“SOLD BY JULIA STELLA - ANOTHER AMAZING RESULT!”
21 DENEDEN AVENUE, KELLYVILLE RIDGE
ANOTHER OUTSTANDING RESULT BY JULIA STELLA 0431 277 110! NEED MORE PROPERTIES TO SELL, PLEASE CONTACT JULIA STELLA IF YOU ARE CONSIDERING SELLING YOUR PROPERTY!
Julia Stella and the team at Norwes Property, Bella Vista are proud to offer this magnificent five bedroom double storey renovated family home. Sets on 401.5m2 of land approx, 12.5m wide frontage approx., freshly painted inside and outside and located in a quiet, friendly and leafy part of Kellyville Ridge. This stunning family home must be seen to be truly appreciated, provides an expansive and elegant floor plan for a growing family and is located within the zone of great schools. Ground floor of this home will capture your imagination with:
-5th bedroom/study/office.
-Multiple living spaces including formal lounge, spacious living area, open plan living/rumpus and dining off the kitchen.
-Spacious kitchen with new stone benchtops, stainless steel appliances including gas cook top, oven and dishwaster, water filter and plenty of cupboards space.
-Powder room has a new toilet suite.
-Good size laundry with cupboard space and access to the backyard.
-Spacious undercover outdoor entertaining area overlooking spacious paved areas for the kids or pets to play and low maintenance garden.
-Double automatic car garage with internal access.
The first floor features:
-Four generous size bedrooms. The master bedroom has walk-in robe and en-suite.
-Three bedrooms, each bedroom has built-in robes.
-Well-designed main bathroom and a separate toilet.
-The ensuite and the main bathroom, each bathroom has new 40mm stone benchtop, new vanity and new toilet suite.
Other features include:
-Ducted Air Conditioning, Rheem Stellar gas hot water heater.
-New blinds and new LED downlights throughout the house. High ceilings.
-Clothesline, gas point, side gate.
Your location means you are well catered for with amenities:
-Bus stops (10 min walk/700m) – 616X (Kellyville Ridge to City QVB (Express Service), (11 min walk/800m) - 734 (Riverstone to Blacktown via Schofields) and 752 (Rouse Hill Station to Blacktown via Quakers Hill).
-Metro Train Stations: Tallawong Station (4 min drive/2.5km), Rouse Hill Station (7 min drive/3.2km).
-The Ponds Shopping Centre (8 min walk/600m), Stanhope Village Shopping Centre (5 min drive/3.1km).
-John Palmer Public School (11 min walk/800m), The Ponds High School (4 min drive/2.4km), St John XXIII Catholic Primary School and College (5 min drive/2.6km).
-Jonas Bradley Oval (5 min walk/350m), Peel Reserve (17 min walk/1.3km).
Be sure to call Julia today on 0431 277 110 or email to
[email protected] so you Do Not Miss Out On This Rare Opportunity!
********** Disclaimer******** The above information has been gathered from sources that we believe are reliable. However, we cannot guarantee the accuracy of this information and nor do we accept responsibility for its accuracy. Any interested parties should rely on their own enquiries and judgment to determine the accuracy of this information for their own purposes.
Property features
Ensuites: 1
Toilets: 3
Land details
Property video
Can't inspect the property in person? See what's inside in the video tour.
What's around Deneden Avenue
 View more
View more View more
View more View more
View more View more
View moreContact the real estate agent

Julia Stella
Norwes Property
Send an enquiry

Nearby schools in and around Kellyville Ridge, NSW
Top reviews by locals of Kellyville Ridge, NSW 2155
Discover what it's like to live in Kellyville Ridge before you inspect or move.
Discussions in Kellyville Ridge, NSW
Wondering what the latest hot topics are in Kellyville Ridge, New South Wales?
Similar Houses for sale in Kellyville Ridge, NSW 2155
Properties for sale in nearby suburbs
- 5
- 2
- 2
- 401.5m²