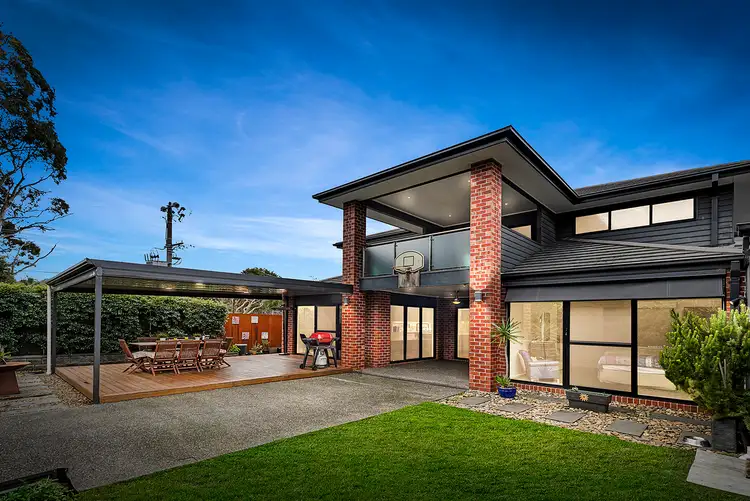Beautifully presented family haven set on a corner allotment in the esteemed Highvale SC catchment (STSA). Filled to the brim with grace, style and luxury appointments, the floor plan lends itself to a growing or extended family with 3 separate living zones.
An impressive tiled entrance greets you on arrival and leads you to the 1st living space which is a Home Theatre room while opposite is a study, both affording double doors. The entrance hall flows through to a magnificent open plan living and dining zone, highlighting an extensive modern kitchen enhanced by sleek stone bench tops, an abundance of cabinetry, a huge L-shaped island bench with breakfast bar, stainless steel Blanco appliances including a 900mm gas stove top and separate oven plus a walk in pantry. This living zone is all about indoor/outdoor entertaining with 2 sets of glass sliding doors spilling out to 2 undercover al frescos, one with a huge deck, perfect for entertaining family and friends, all surrounded by meticulously landscaped gardens.
The ground floor also provides a spacious guest bedroom, complete with walk in robe, ensuite, glass sliding door out to the rear gardens and internal access to the garage for private entry, perfect for dual living.
Upstairs offers an expansive living zone accompanied by 3 generous robed bedrooms, including a luxurious master suite with extensive walk in robes/dressing room, a deluxe ensuite featuring a decadent double shower, dual vanities, a sumptuous Roman bath and a separate toilet. This floor provides 2 undercover balconies enjoying tranquil treetop views across to Larpent Reserve. The remaining bedrooms share a sparkling family bathroom showcasing a bathtub, dual vanities and a separate toilet.
Extra luxury inclusions include a well-appointed laundry with an extra storage room plus a laundry shute, ground floor powder room, extensive storage, gas ducted heating, evaporative cooling, 4 split system air conditioners and remote controlled triple garage with internal access via 3 doors plus drive through access to the rear yard.
Premier location a short walk to Larpent Reserve and public transport, within easy reach of Highvale Primary and Secondary College, The Glen Shopping and dining precinct and trains, with easy access to Monash and Eastlink freeways.
Vendor has kindly provided us with photography, video and floorplan.
Note: You can watch and even bid at this auction online using the Anywhere Auctions website and app.








 View more
View more View more
View more View more
View more View more
View more
