On the cusp of Hunter Valley Wine Country, this as-new resort style luxury residence impresses as a magnificent family haven or an idyllic retreat to retire to with not a thing left to do but move in and enjoy. It's nestled on a beautiful 750sqm parcel with expansive interiors, a selection of living and outdoor areas, drive-through access to the rear yard, resort style sparkling swimming pool, outdoor kitchen and an endless extras
- Stunning expansive interiors offer a selection of three living areas including open plan light filled main living room combining the kitchen and dining flows seamlessly to the outdoor entertaining area via glass stacker doors, second lounge is handy to the kitchen and also flows to entertaining, the third living space is the ultimate theatre room or parents retreat located within the master bedroom wing of the home with plush carpet to floor for a cosy movie night feel
- Choice of three outdoor entertaining spaces include alfresco that opens from two living areas with seamless flow via glass stacker doors, huge secondary entertaining area features stunning pitched ceiling complete with on trend feature pendants, LED downlights, overhead heating for all year entertaining, built-in kitchen with stone benchtops and waterfall edge, storage cabinetry, built-in BBQ and overhead shelving, TV and power points, screening for complete privacy from neighbours, all overlooking the stunning in ground swimming pool. Third outdoor space features firepit, built in pizza oven with bench space and firewood storage, the perfect space for a pizza night by the fire overlooking the mountains
- Sparkling in ground swimming pool with wading pool section perfect for kids or to lounge about in the sun, glass pool fencing seemlessly flows to the multiple entertaining areas
- Stunning stone kitchen leaves nothing to be desired with island bench, soft close cabinetry, quality stainless appliances including chef's oven gas cooktop, dishwasher, built-in microwave, tile splashback, on-trend overhead cabinetry, walk-in pantry, an abundance of storage and bench space and stunning statement overhead pendant lighting
- Four bedrooms fitted with built-in robes, ceiling fans and plush carpet to floors, luxurious master with walk-in robe, ensuite with barn door, plantation shutters and large windows letting in lots of natural light
- Main bathroom features gorgeous freestanding soaking tub, oversized shower with alcove space and rain shower head, floating vanity with stone top, matte black tapware and neutral tones
- Work from home in the oversized study or could be used as a children's play area, converted to fifth bedroom or fourth living space
- Spacious laundry with direct external access to gorgeous clothesline area with raised garden beds and feature stepping stones
- Approx. eighteen months old, quality built Domaine home, ducted air- conditioning with separate zones, high ceilings, plantation shutters and endless premium finishes
- Oversized double garage attached with extra storage plus colourbond storage shed wiht drive through access to the rear yard
- Surrounded by quality homes within the sought after Watagan Rise estate, there is not a thing to do to this home but move in and enjoy
- Located on the cusp of the Hunter Valley Vineyards on an approx. 750sqm parcel of land this stunning property is located approx. twelve minutes to Cessnock CBD, 45 minutes to the Central Coast and two hours from Sydney
Disclaimer:
All information contained herein is gathered from sources we deem reliable. However, we cannot guarantee its accuracy and act as a messenger only in passing on the details. Interested parties should rely on their own enquiries.
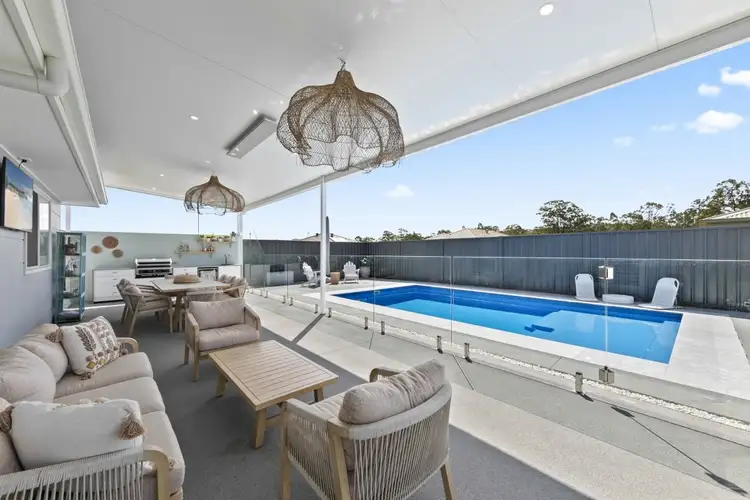
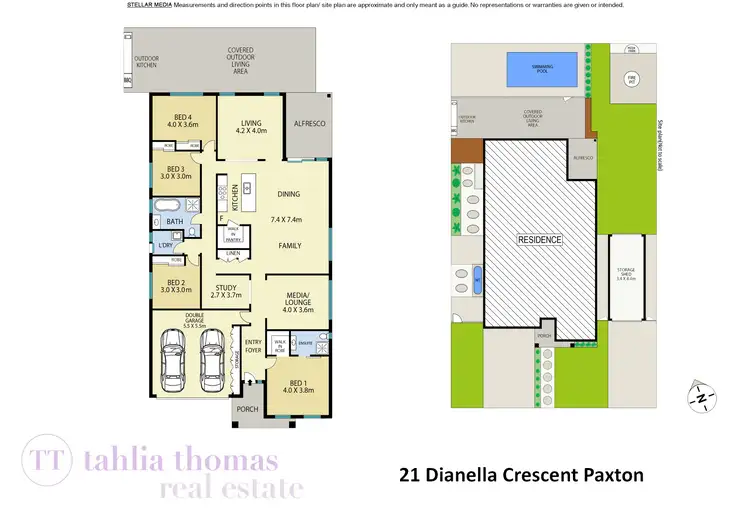
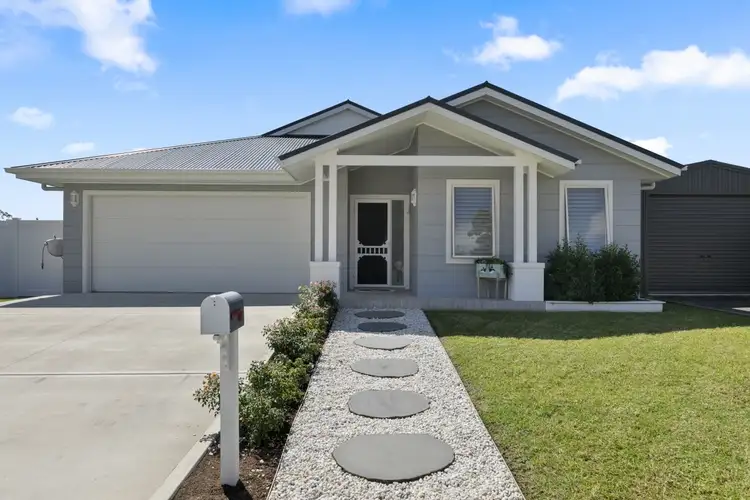
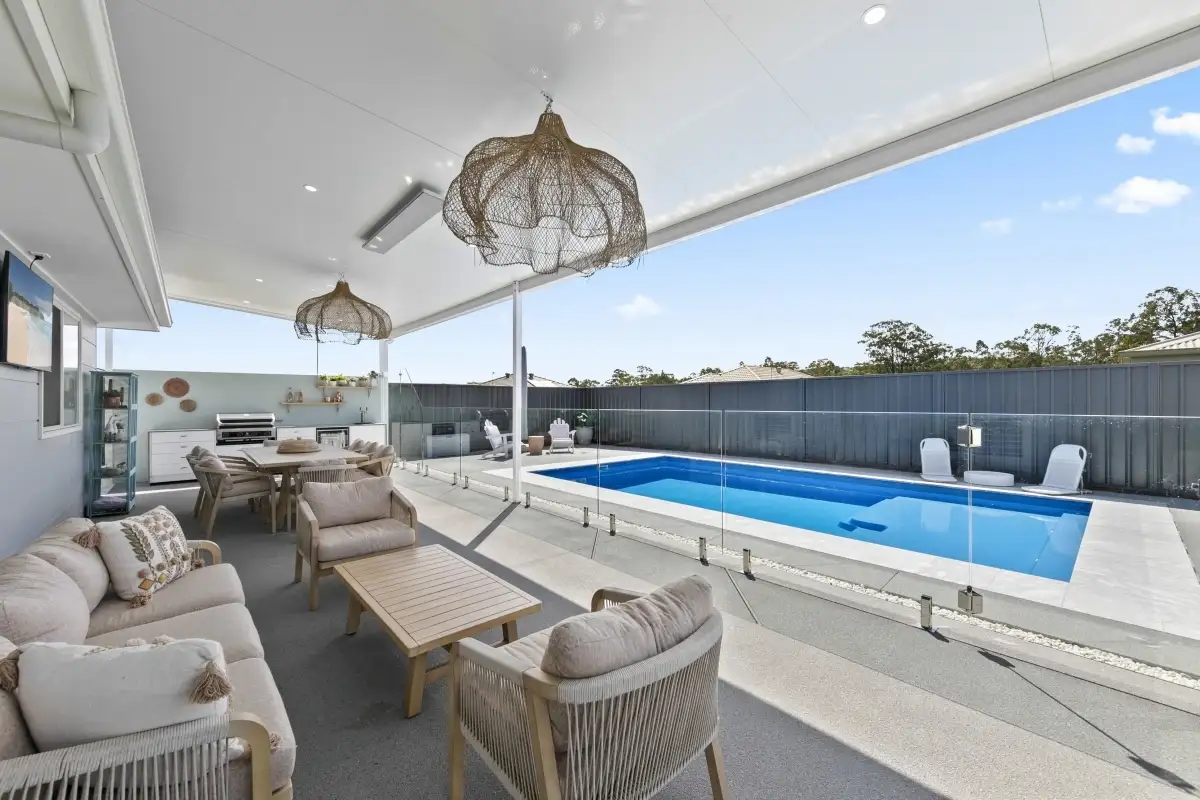


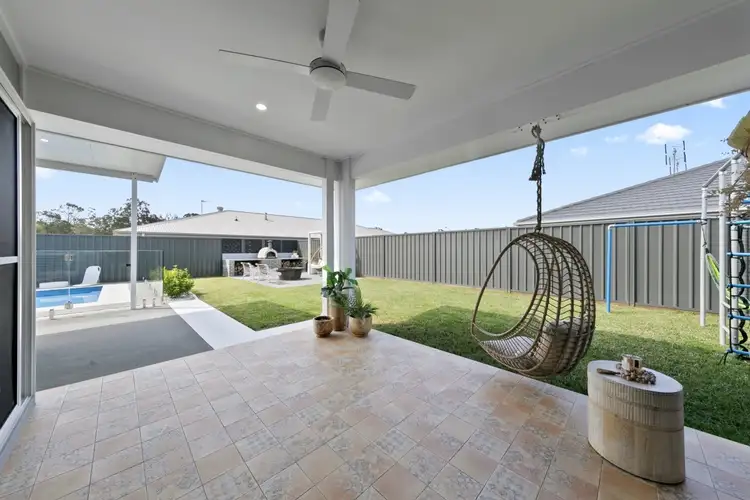
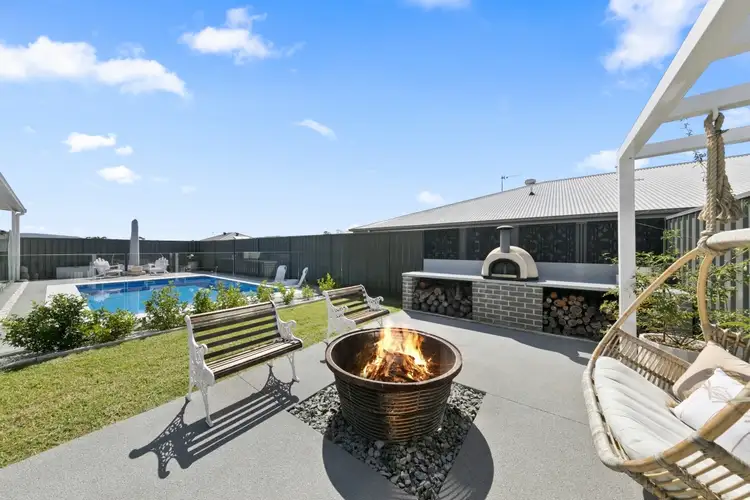
 View more
View more View more
View more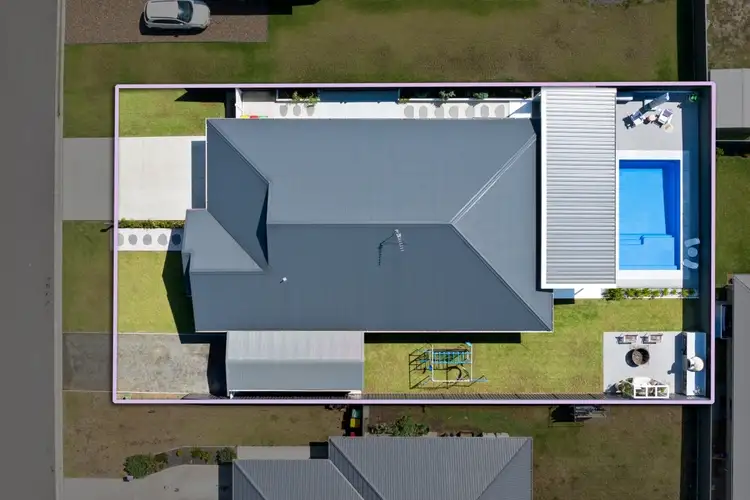 View more
View more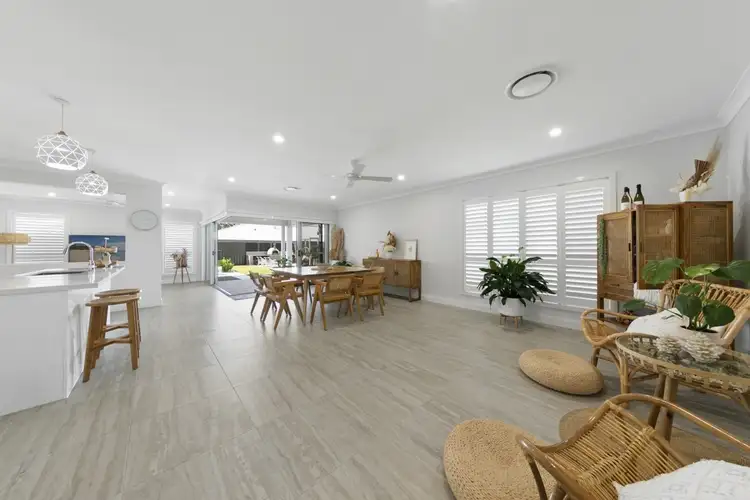 View more
View more
