Barely two years old, this modern four-bedroom family home will impress.
Set on an easy-care, fully-fenced 595sqm block, the property is in a coveted location just five to 10 minutes' drive from Maitland and Rutherford.
Step inside to two separate living areas, a study, and four bedrooms, with the master having an ensuite and walk-in robe.
Every room is light-filled and luxurious with the open-plan living area having a top-quality kitchen and flowing to an alfresco area and abundant lawns.
Add your own special touch to the gardens or simply relax and entertain with friends and family.
The choices are endless in this enviable abode.
- Under two years old, this premium four-bed home is a showcase of luxury finishes
- Brick and Colorbond house is just five to 10 minutes from Rutherford and Maitland
- A contemporary design inside and out ensures no extra work is needed on property
- Easy-care, fully-fenced 595sqm block invites you to add special touch to the gardens
- From front porch, step inside to light-filled living room with plush carpet, garden views
- Then, step down a gloss tiled hallway to open-plan living array with further chic style
- Light and dark colours, large windows blend beautifully to offer more stylish design
- No lack of natural light either, with garden scenery in abundance and garden access
- Can't forget enviable top-notch kitchen with enviable inclusions overlooking the whole
- Walk-in pantry, combined island bench/breakfast bar, stone benchtops, down lighting
- Abundant room for casual and formal dining and entertaining, or step to the outdoors
- Sliding glass doors offer easy access to your large covered patio, ideal for barbecues
- Entertaining family, friends is easy plus there's abundant room for kids and pets too
- The fully fenced yard is ready and waiting to be planted with flowers, shrubs, veggies
- Back inside, you'd be forgiven for forgetting an unusual small study with built-in desk
- The study is across hallway from deluxe master suite so could make an ideal nursery
- Master bedroom off entry hallway has plush carpet, a walk-in robe and a chic ensuite
- Parents will appreciate Bedrooms 2, 3 and 4 which come set in another wing of home
- Laid down one side of house, off open-plan area, these bedrooms have built-in robes
- Two have ceiling fans as well with all of them sharing nearby stylish family bathroom
- This bathroom presents freestanding bathtub, shower, vanity with storage, and toilet
- There's also double garage with internal access, zoned Daikin ducted air conditioning
- Plus there is AquaMax electric hot water system, rainwater tank at rear of the house
- Home's excellent location mean it's 5-10 minutes from Rutherford and also Maitland
- These busy towns offer all the amenities you will ever need including schools, shops
- Properties of this calibre never last long so don't wait to snap up this enviable stunner
Council Rates $2,164pa
Water Rates $751pa
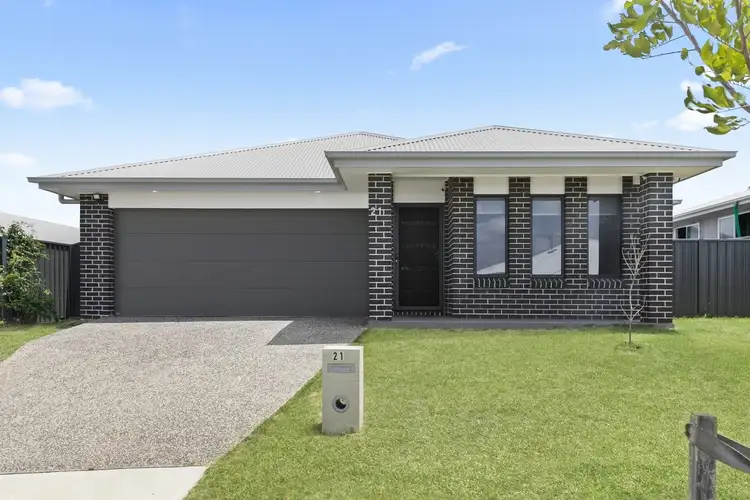
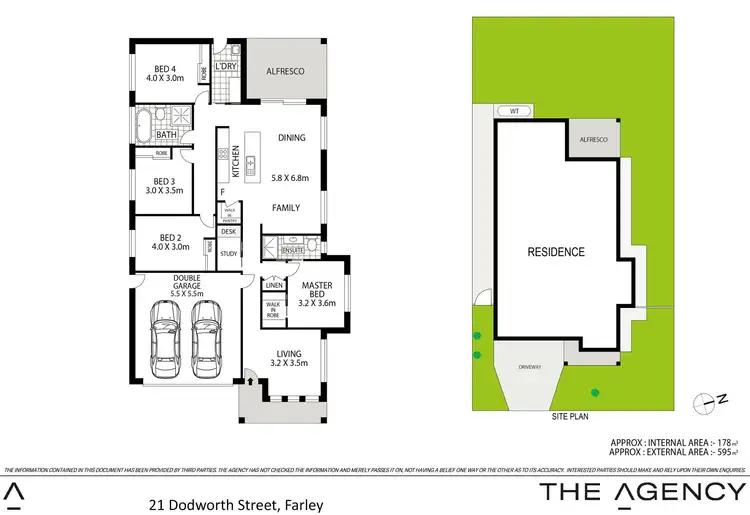

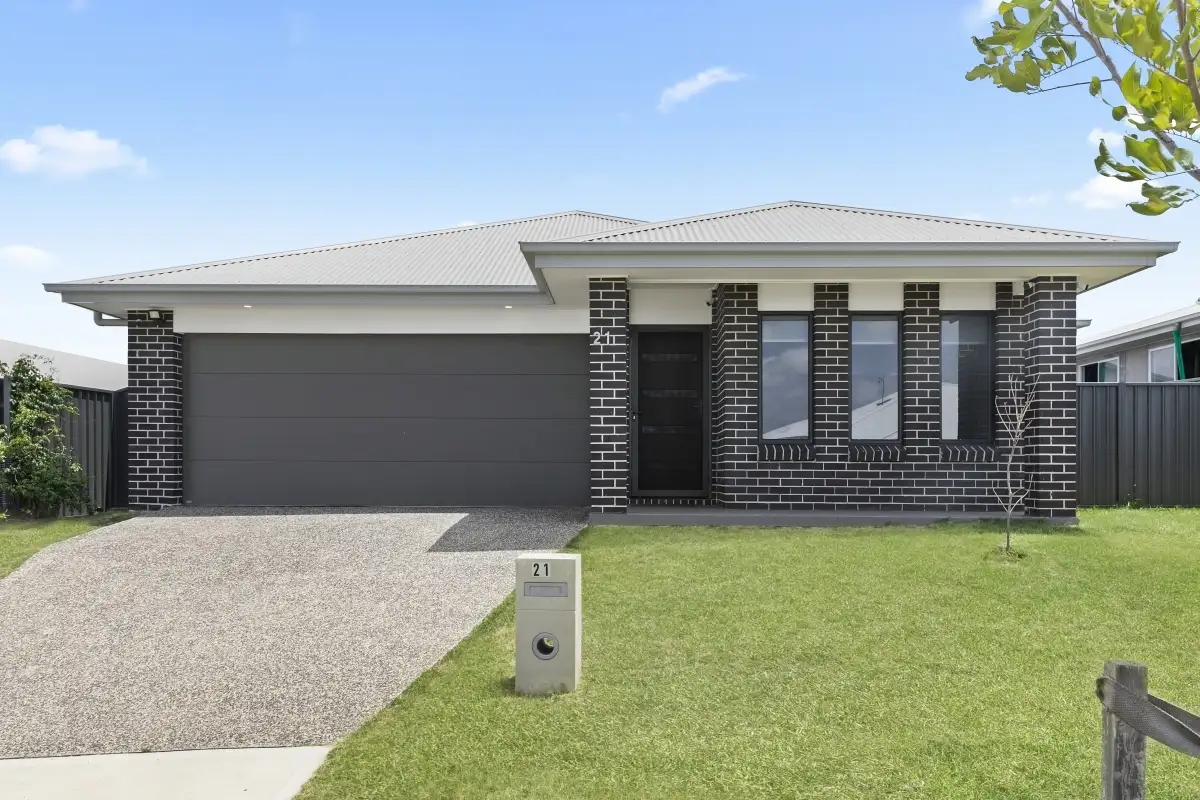


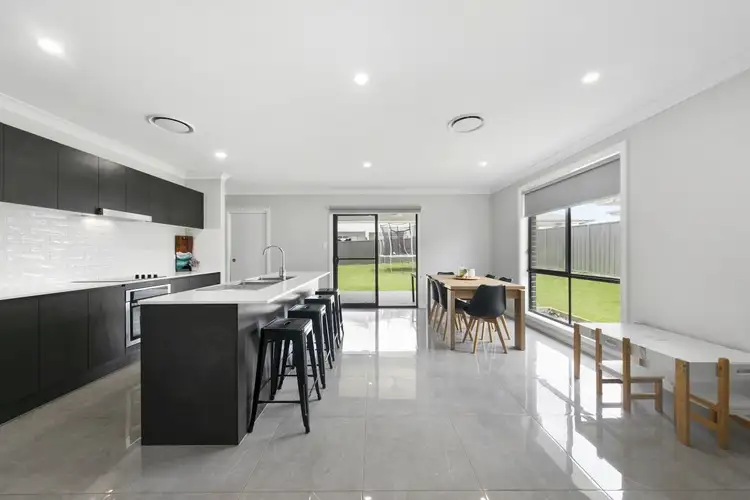

 View more
View more View more
View more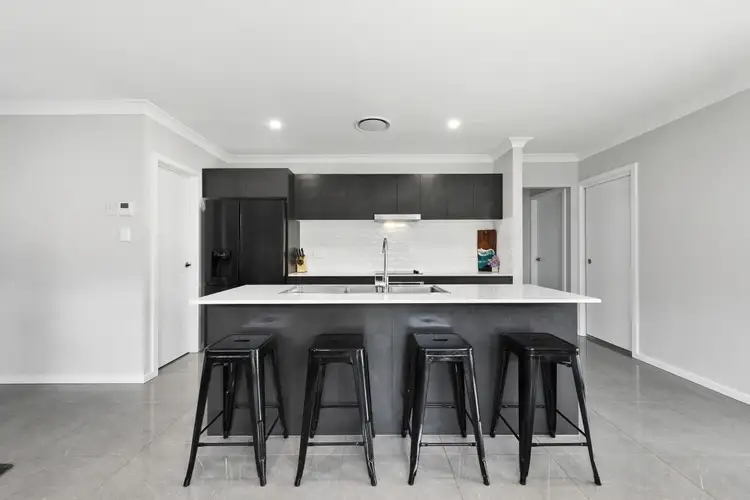 View more
View more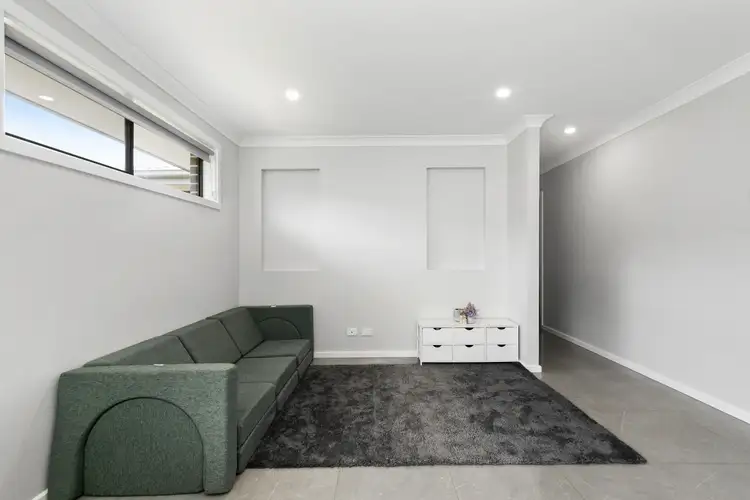 View more
View more
