“Built to Perfection ... Undisputed Quality & Style”
Located in one of Brisbane's highly coveted suburbs is this spacious multi level home that is more than you would expect and offers the latest in contemporary design. The home features light filled living areas, generous sized bedrooms and will cater to families of all ages.
This home offers a stunning lifestyle and is a delight to live in. Walking distance to the train, bus, local cafes & restaurants, quality private & public schools, this home is a must to inspect. This well appointed family home defines contemporary Queensland living in a prestigious inner city location.
The ground level comprises of open plan living and dining, flowing effortlessly to a large entertainer's area with built in outdoor BBQ overlooking the sparkling pool and garden. The entertainers kitchen with butler's pantry is an absolute masterpiece, providing space, storage and superior quality fittings and fixtures. Finished with built in Miele appliances (oven, induction cook top and dishwasher), chefs both amateur and elite will adore entertaining! This level also offers a wine cellar, guest's powder room, laundry, home office with storage and a double lock up garage.
Upstairs are four king sized bedrooms which include an opulent master suite featuring his & hers walk in robe and a lavish glamour ensuite. A secondary living space, home theatre and games room / gymnasium are located downstairs and offers space not usually seen in most homes - this home is the complete package.
Features to fall in love with:
- Preferred Norther Easterly Aspect at the Rear
- Architect Designed & Custom-Built
- Multiple Living Areas over two levels
- Kitchen features Stainless Benchtops, Miele appliances & Butlers Pantry
- Entertainment Area with Built in Barbecue
- Master Retreat with His & Hers walk-in Robes and Ensuite
- Additional bedrooms with walk-in robes / built in cabinetry
- 2 bathrooms & 2 powder rooms over 2 levels
- Polished concrete & timber flooring, expanses of glass & louvres
- Ducted Air Conditioning, Ceiling Fans
- Extensive bespoke cabinetry & storage throughout
- Dual Work Stations & storage to teenage retreat on lower level
- Home Theatre & Games Room / Gymnasium with storage on lower level
- Wine Cellar - Air Conditioned with Shelving for 800 bottles
- Large family sized Laundry & Laundry Chute
- 2 car Garage with automatic remote Garage doors & Gates
- Sonos Audio Sound System
- Intercom system to each level of the home & Entry Gate
- Remote automated blinds
- Solar Panels
- 25,000 Litre Water Tank
- Crimsafe to key entry points on Lower Level
- Retractable Insect Screens to rear Glass sliders onto Terrace
- Ionised Pool & Covered Pool Pavilion
- Low Maintenance Gardens
- Eagle Junction State School Catchment
- Walk to Rail & Bus, Cafes and Quality Private Schools
- Internal Floor Area 515sqm
- Land 443sqm, Fully Fenced
Superb design with generous dimensions. This ultra modern home provides so much space for entertaining and for the family. 21 Dora Street has a fabulous feel from the moment you walk through the secure front gate. Don't miss your opportunity to make this home yours. Call Kim Olsen on 0413 539 865.
This property is being sold without a price and therefore a price guide cannot be provided. The website may have filtered the property into a price bracket for website functionality purposes.

Air Conditioning

Gym

Pool

Study
Built-In Wardrobes, Close to Schools, Close to Shops, Close to Transport, Garden, Study, Gym
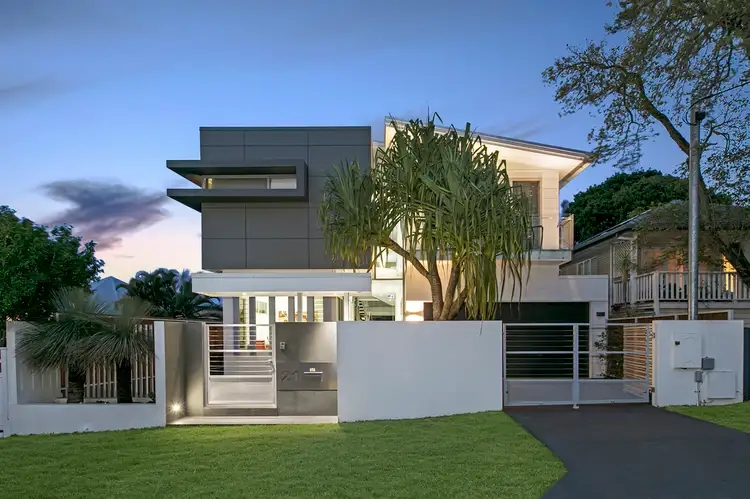
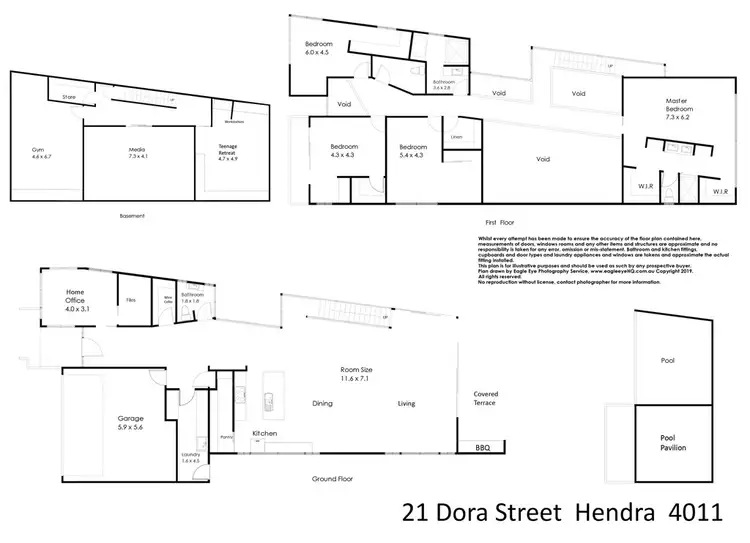
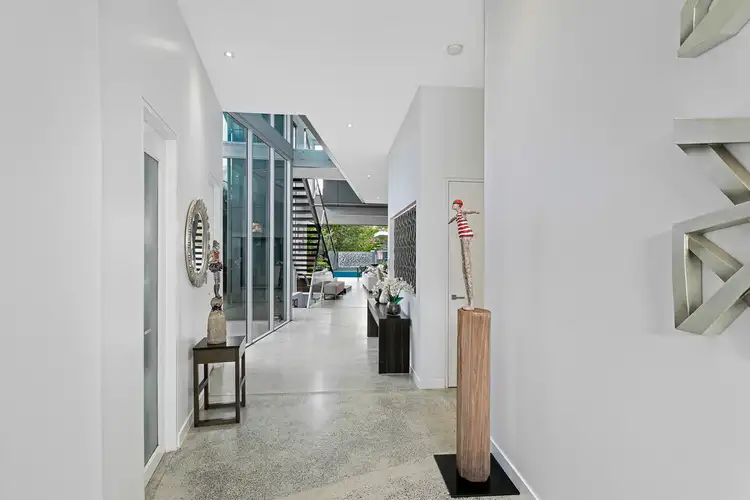
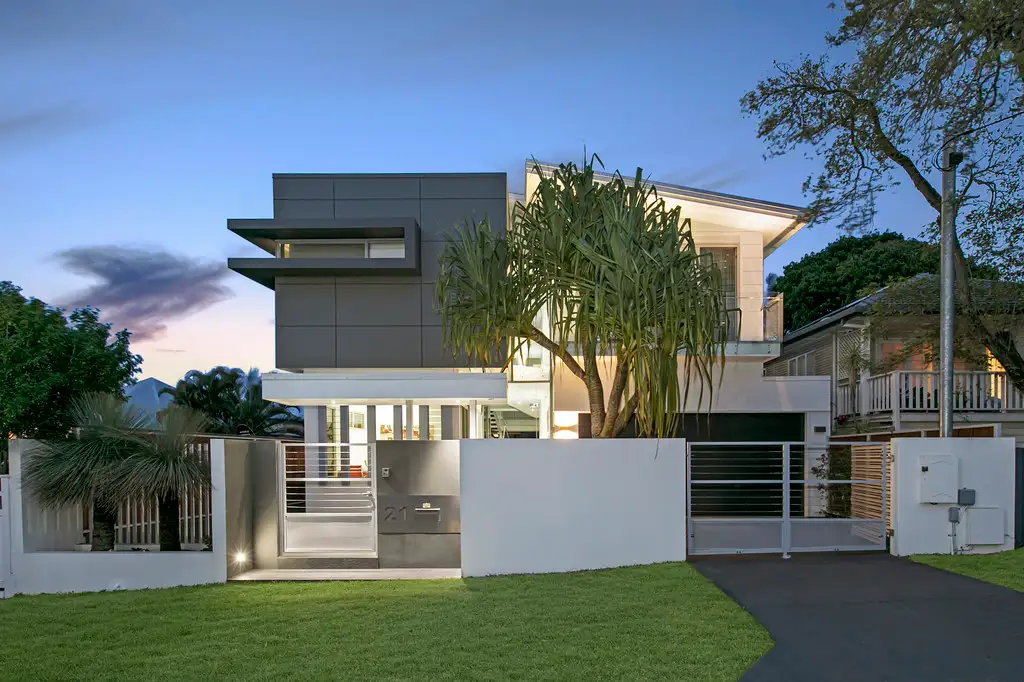


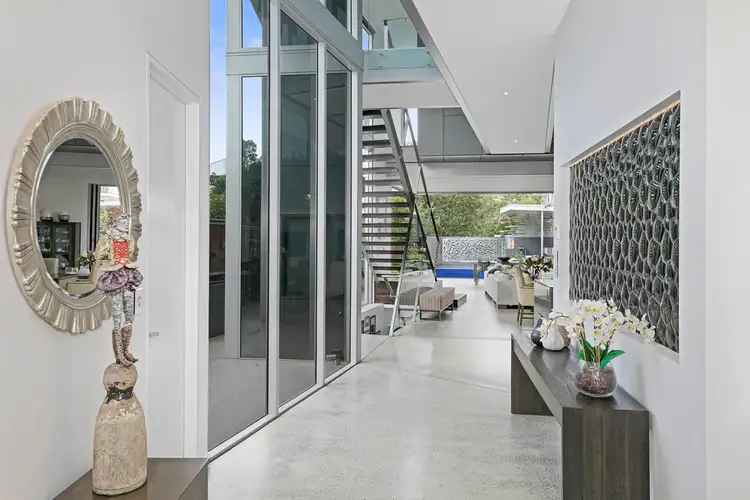
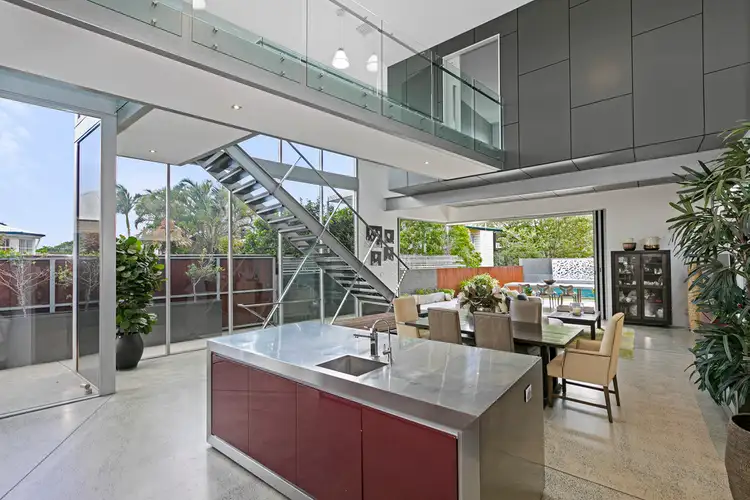
 View more
View more View more
View more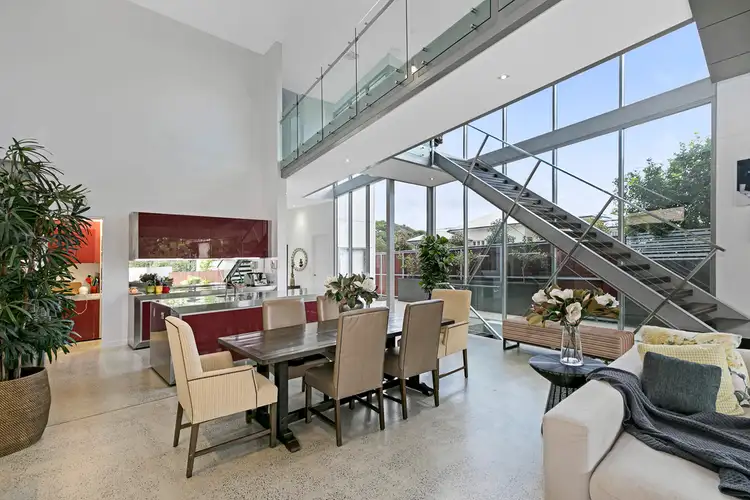 View more
View more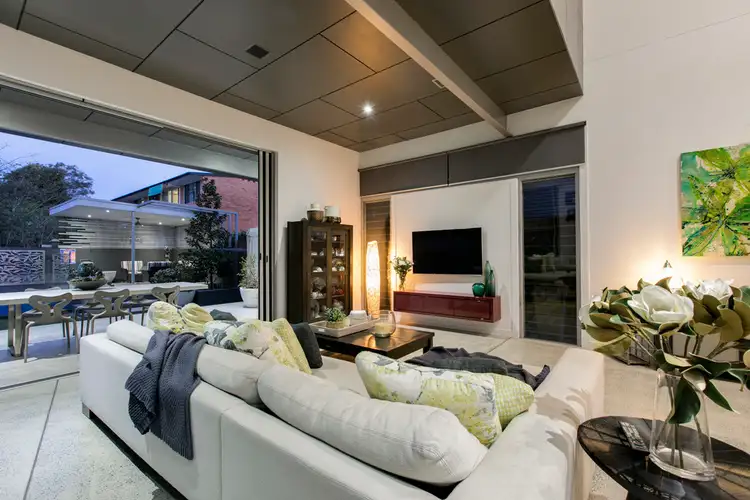 View more
View more
