CURRENTLY UNDER CONTRACT - Our sincerest apologies for the any inconvenience caused!
Quality is assured with this solid-built AV Jennings home that boasts privacy, plenty of room for a large family and a great location. You will instantly feel at home as soon as you step inside this light-filled abode.
For added privacy, the master suite is located at the front of the home, complete with a dual walk-through robe and an ensuite bathroom. The three guest bedrooms are housed on the other side of the home, all with built-in robes and access to the main bathroom.
When it's time to relax or entertain friends, there are multiple spaces to choose from. A combined formal lounge and dining area is set at the front of the home, with the casual family room and meals area located at the rear.
A well-equipped kitchen with plenty of storage, a large laundry, a good-sized linen closet and an attached double-width garage with an automatic roller door complete this impressive floorplan.
Step outside to your private entertaining oasis. The large gabled pergola is ready for hours of summertime fun from Sunday BBQs to play dates and everything in between. There is a grassed area for the family pet, plus an in-ground pool with salt chlorination, jets and lights for night-time swimming.
Both the front and rear yards are finished with artificial turf and low-maintenance gardens so you can spend more time enjoying life's pleasures. The front yard is fully fenced with an electric gate and plenty of room for securely parking up to eight cars.
There are a host of extra features you are sure to love including:
- Ducted reverse cycle air-conditioning with four zones for year-round comfort
- Security screen doors, plus an alarm system with sensors, window and door monitoring
- Tinted windows also with a window breaker (sound sensitive) alarm system
- Electric roller shutters for the master, plus remote-controlled shutters for the lounge
- 24 solar panels on the roof to keep down the cost of electricity
- A quality built home set on a floating foundation
You will never need to travel far from home to access everything you need. Local schools are within walking distance, along with parks and shops. Major services and shopping centres are just a short drive from your new family home.
Call Mike Lao now to inspect!
Council / City of Salisbury
Built / 1999 (approx)
Land / 623sqm (approx)
Building / 220sqm (approx)
Easements / NIL
Approx rental range / $420 to $440 per week
Want to find out where your property sits within the market? Have one of our multi-award winning agents come out and provide you with a market update on your home or investment! Call Mike Lao now on 0410 390 250.
Specialists in: Andrews Farm, Angle Vale, Blakeview, Burton, Craigmore, Davoren Park, Elizabeth, Gawler, Golden Grove, Greenwith, Gulfview Heights, Hillbank, Ingle Farm, Mawson Lakes, Modbury Heights, Munno Para West, One Tree Hill, Parafield Gardens, Para Hills, Para Hills West, Paralowie, Pooraka, Salisbury, Salisbury East, Salisbury North, Salisbury Plain, Salisbury Park, Salisbury Heights, Smithfield, Walkley Heights, Wynn Vale.
Number One Real Estate Agents, Sale Agents and Property Managers in South Australia.
Disclaimer: We have obtained all information in this document from sources we believe to be reliable; However we cannot guarantee its accuracy and no warranty or representative is given or made as to the correctness of information supplied and neither the owners nor their agent can accept responsibility for error or omissions. Prospective purchasers are advised to carry out their own investigations. All inclusions and exclusions must be confirmed in the Contract of Sale.
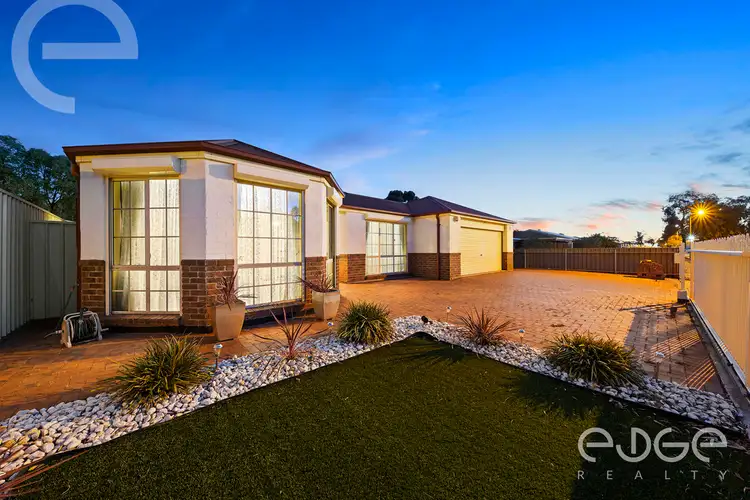
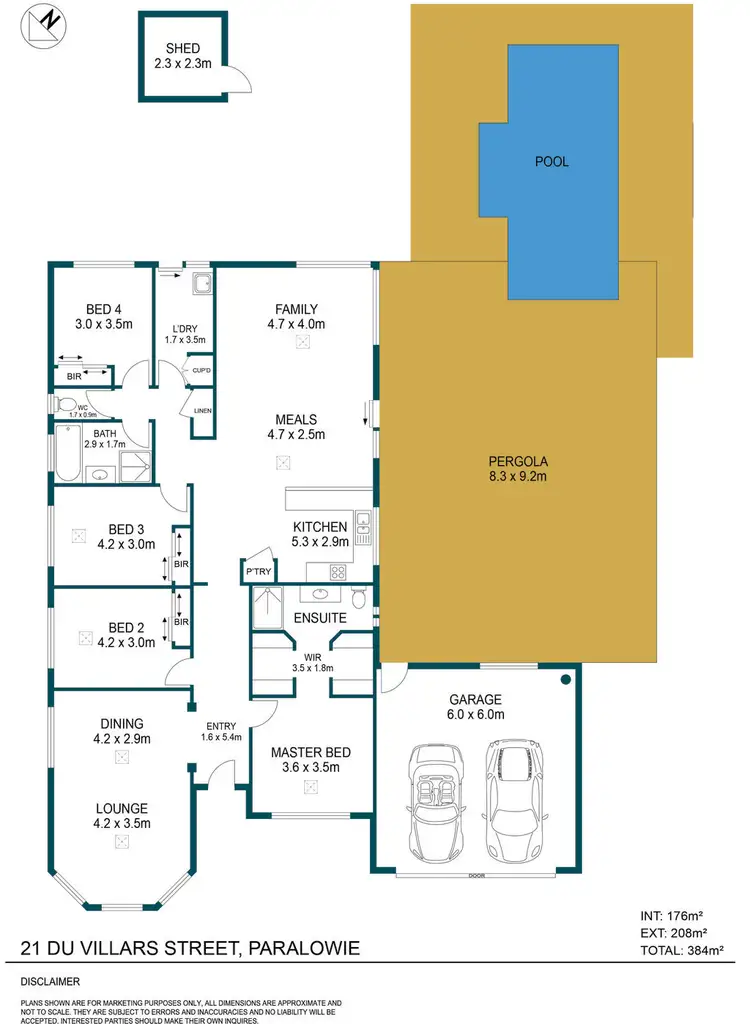
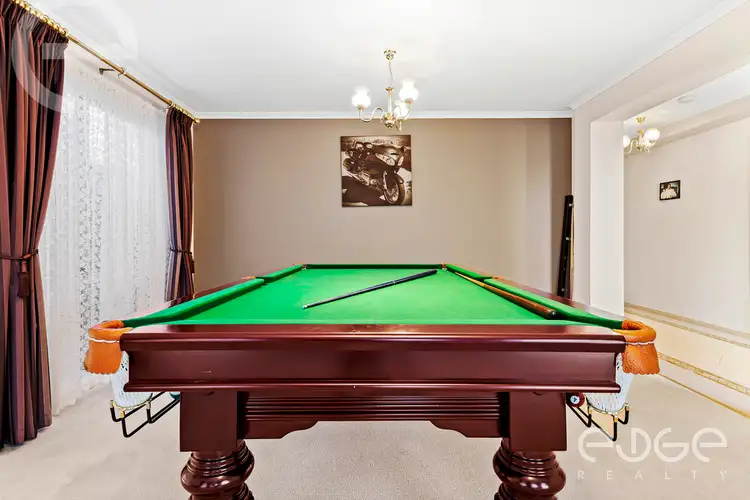
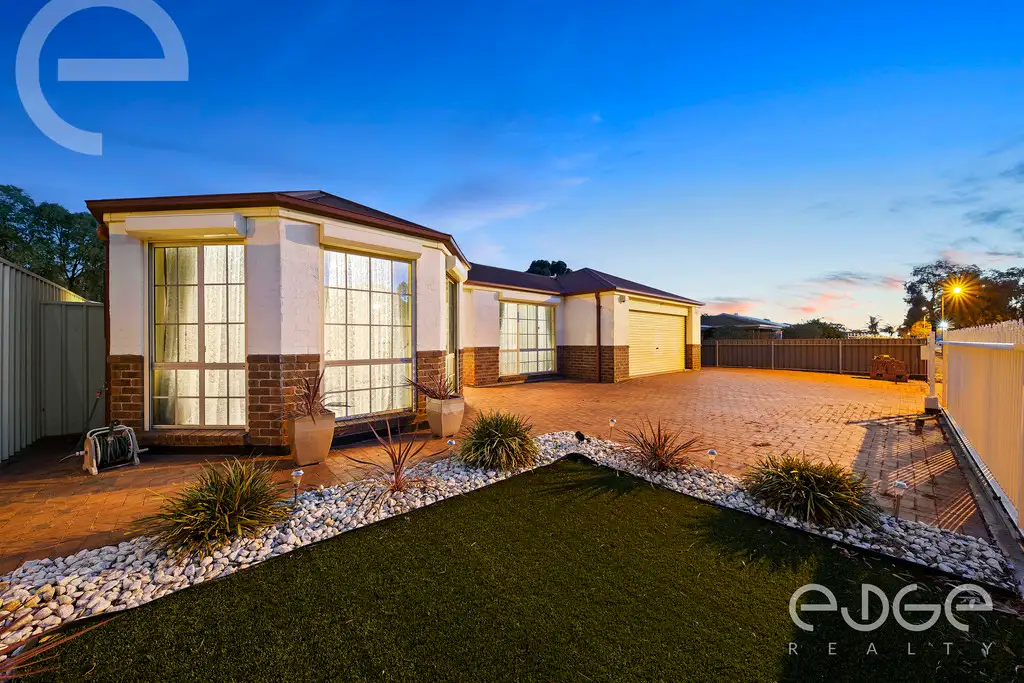


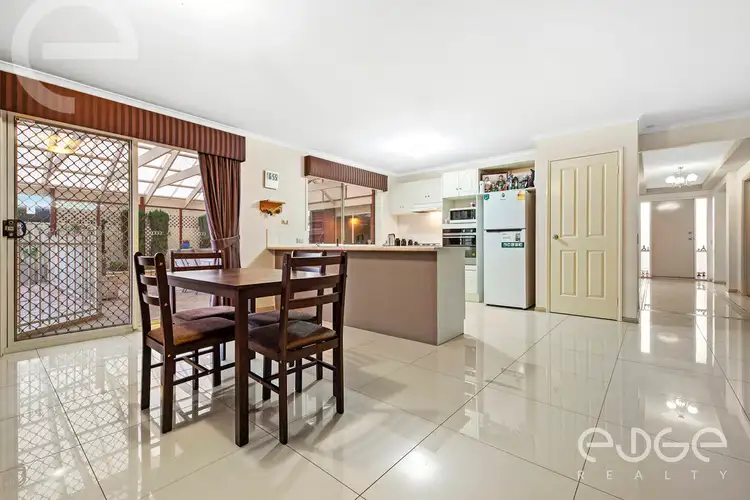
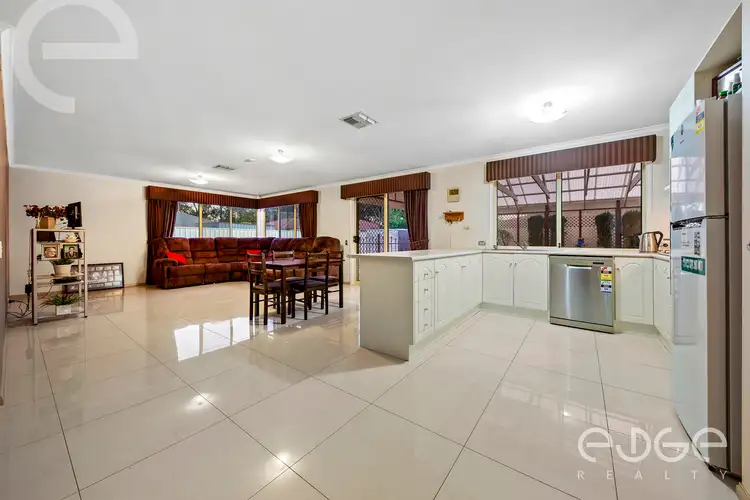
 View more
View more View more
View more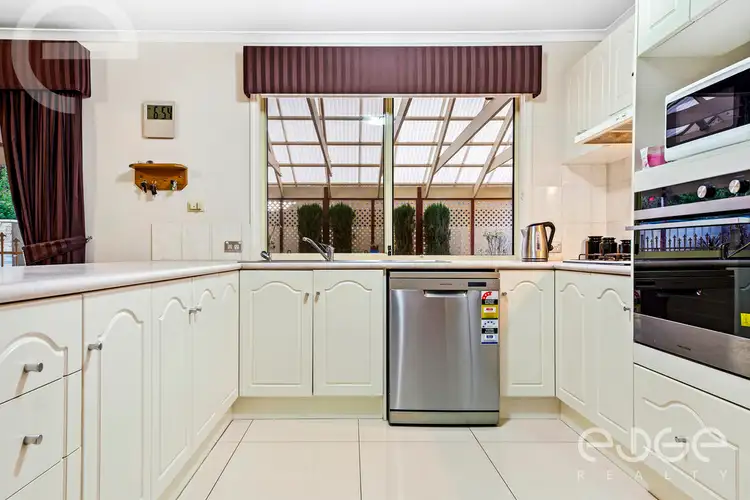 View more
View more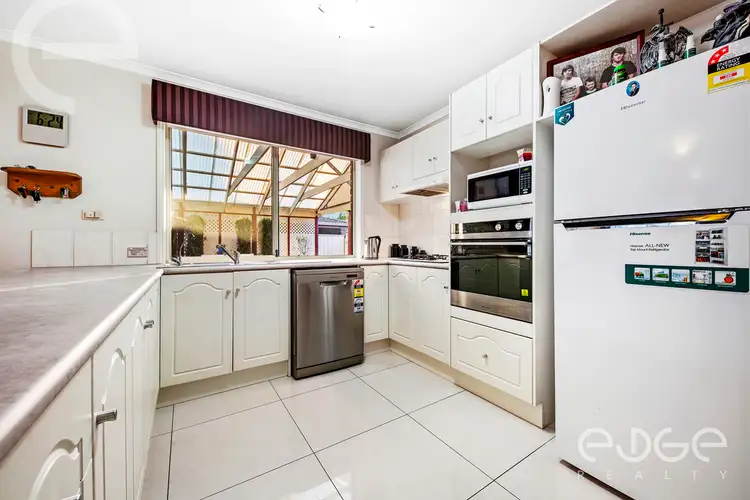 View more
View more
