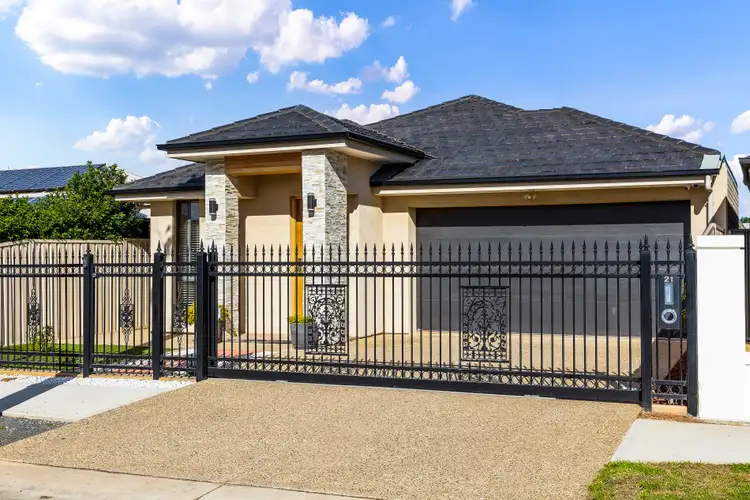Nestled on secure fully landscaped allotment of 424m², this exciting modern home offers
contemporary comfort and design excellence across a refreshing 4 bedroom design where 2
separate living areas provide both formal and casual spaces, perfect for the modern growing family.
Sleek porcelain tiled floors, crisp neutral tones and quality LED downlights flow throughout the living areas with a refined ambience that enhances everyday living with a modern and appealing convenience.
Relax in a generous formal lounge adjacent the entry, or step on through to a massive combined family/dining room where fully appointed, modern kitchen overlooks. Enjoy the spacious chefs kitchen with enhanced features including composite stone bench tops, waterfall island breakfast bar, double sink, corner pantry, stainless steel appliances and so much space for you to create your culinary delights.
Relax in everyday comfort in the adjacent family room where a bespoke TV niche offers a prestige everyday entertainment area. Step outdoors and dine alfresco style on a plumbed, tiled alfresco portico, constructed under the main roof and offering a ceiling fan and pulldown blinds for your year-round comfort.
All 4 bedrooms are of generous double proportion and all feature ceiling fans and robe amenities. The master bedroom offers a walk-in robe and luxurious ensuite bathroom. Bedrooms 2, 3 & 4 all feature built-in robes. Bedroom 4/home office also provides a built-in desk. A clever 3 way bathroom
provides service including the luxury of a relaxing spa bath.
This plenty of space for the kids to play on a generous synthetic lawn covered rear yard where a secure lock-up powered shed provides excellent outdoor storage.
A double garage with auto panel lift door will accommodate the family car and there is extra secure parking available in the driveway behind and auto sliding gate.
Ducted reverse cycle air-conditioning, a 6.5 kW solar system and security cameras to 4 boundaries complete an impressive family home that is bound to appeal to the aspiring executive purchaser.
Briefly:
* Luxurious courtyard residence on secure lock-up allotment
* Quality appointments throughout a four-bedroom design
* Sleek tiled floors, neutral tones, Clipsal satin light switches, LED downlights
* Spacious formal lounge with chandelier
* Large open plan family/dining room with bespoke TV niche
* Stunning, quality appointed chefs kitchen overlooking family room
* Kitchen features composite stone bench tops, waterfall island breakfast bar, double sink, corner pantry & stainless steel appliances
* All 4 bedrooms of double bed capacity, all with ceiling fans
* Master bedroom with ensuite bathroom and walk-in robe
* Bedrooms 2, 3 & 4 with built-in robes
* Bedroom 4/home office with built-in desk
* clever three-way bathroom with open dual vanities and relaxing spa bath
* Alfresco portico constructed under the main roof with ceiling fan and pulldown blinds
* Generous synthetic lawn covered rear yard with powered shed
* Double garage with auto panel lift door
* Ducted reverse cycle air-conditioning
* 6.5 kW solar system
* Security alarm system and cameras to 4 boundaries
* Secure parking in an exposed aggregate driveway, behind auto sliding gate
* Executive appeal and contemporary comfort
Delightfully located in a quiet no through road, nestled between the city and the beach. There are plenty of parks and reserves in the local area including Don Klabeand playground, a short stroll to the end of the street. Local shopping can be found at Westside Findon, (only 50 m away), with Westfield West Lakes just down the road.
Local unzoned primary schools in the area include Flinders Park Primary, Seaton Park Primary & Kidman Park Primary. As well Nathareth Catholic College is only 500m away.
The zoned high school for this address is Findon High School which is only 900m away.
Zoning information is obtained from www.education.sa.gov.au Purchasers are responsible for ensuring by independent verification its accuracy, currency or completeness.
Disclaimer: As much as we aimed to have all details represented within this advertisement be true and correct, it is the buyer/ purchaser's responsibility to complete the correct due diligence while viewing and purchasing the property throughout the active campaign.
Ray White Norwood are taking preventive measures for the health and safety of its clients and buyers entering any one of our properties. Please note that social distancing will be required at this open inspection.
Property Details:
Council | Charles Sturt
Zone | HDN - Housing Diversity Neighbourhood\\
Land | 424sqm(Approx.)
House | 249sqm(Approx.)
Built | 2016
Council Rates | $1,459.60 pa
Water | $TBC pq
ESL | $349.70 pa








 View more
View more View more
View more View more
View more View more
View more
